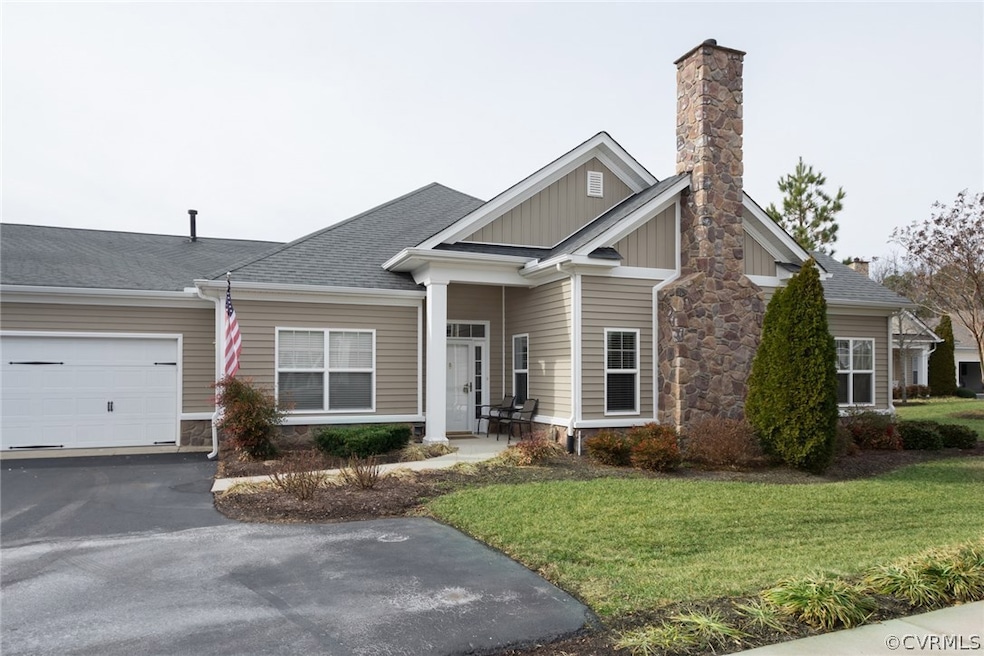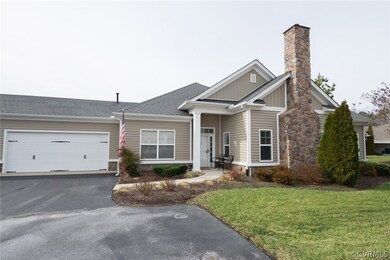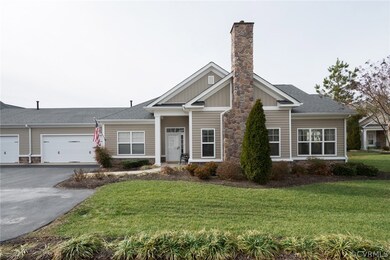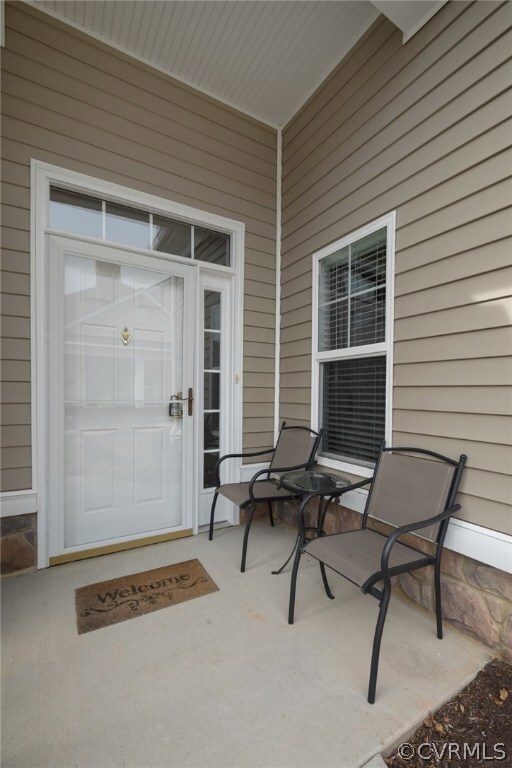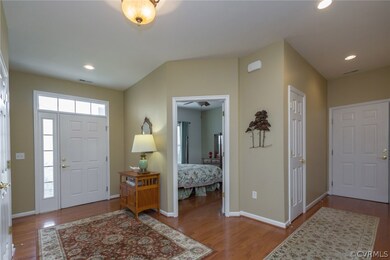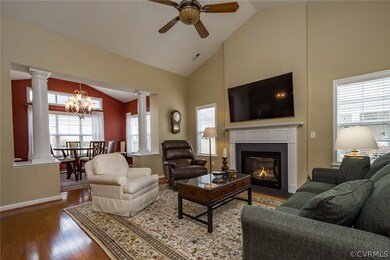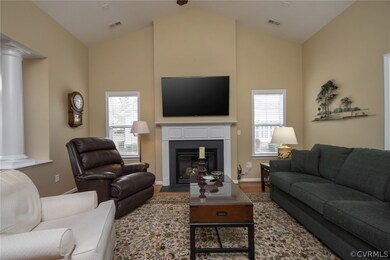
10920 Lantern Way Unit C North Chesterfield, VA 23236
Highlights
- Fitness Center
- Craftsman Architecture
- Cathedral Ceiling
- 33.65 Acre Lot
- Clubhouse
- Wood Flooring
About This Home
As of March 2018Immaculate 2 Bedroom in Prime North Chesterfield Location! Nestled in the Harvest Glen Community, you will have tons of amenities right outside of your front door. Clubhouse with in-ground sparkling swimming pool, gazebo, pond and beautiful landscapes create an inviting atmosphere. Home has a shared paved driveway with ample space, as well as a 2 car oversize garage with ceiling fans and garage door opener. Entering the home you are immediately greeted with hardwood floors throughout. The open concept family room features soaring vaulted ceilings, gas fireplace and ceiling fan. Off the family room is the formal dining room with columns, vaulted ceilings and beautiful chandelier creating the perfect entertainment space. Stunning Kitchen is a home owners dream with breakfast bar, recessed lighting, stainless steel appliances, granite counters, back splash and pantry. Additional room is conveniently located off the kitchen and can be used as an office space or eat-in kitchen. Spacious master suite has two walk-ins closet, ceiling fan and attached master en-suite bath. 2nd bedroom is a great size and has ceiling fan and closet space. Hurry and schedule your private showing TODAY!
Last Agent to Sell the Property
Real Broker LLC License #0225086086 Listed on: 01/25/2018
Property Details
Home Type
- Condominium
Est. Annual Taxes
- $2,580
Year Built
- Built in 2009
HOA Fees
- $223 Monthly HOA Fees
Parking
- 2 Car Attached Garage
- Oversized Parking
- Dry Walled Garage
- Garage Door Opener
- Driveway
Home Design
- Craftsman Architecture
- Frame Construction
- Composition Roof
- Vinyl Siding
Interior Spaces
- 1,624 Sq Ft Home
- 1-Story Property
- Cathedral Ceiling
- Ceiling Fan
- Gas Fireplace
- Dining Area
- Crawl Space
- Dryer Hookup
Kitchen
- Oven
- Gas Cooktop
- Microwave
- Granite Countertops
Flooring
- Wood
- Ceramic Tile
Bedrooms and Bathrooms
- 2 Bedrooms
- 2 Full Bathrooms
- Double Vanity
Outdoor Features
- Front Porch
Schools
- Gordon Elementary School
- Midlothian Middle School
- Monacan High School
Utilities
- Forced Air Heating and Cooling System
- Heating System Uses Natural Gas
- Water Heater
Listing and Financial Details
- Assessor Parcel Number 744-69-91-83-400-059
Community Details
Overview
- Harvest Glen Subdivision
- Maintained Community
Amenities
- Common Area
- Clubhouse
Recreation
- Fitness Center
Ownership History
Purchase Details
Home Financials for this Owner
Home Financials are based on the most recent Mortgage that was taken out on this home.Purchase Details
Home Financials for this Owner
Home Financials are based on the most recent Mortgage that was taken out on this home.Similar Homes in the area
Home Values in the Area
Average Home Value in this Area
Purchase History
| Date | Type | Sale Price | Title Company |
|---|---|---|---|
| Warranty Deed | $295,000 | Attorney | |
| Warranty Deed | $295,000 | Attorney | |
| Warranty Deed | $262,500 | -- | |
| Warranty Deed | $262,500 | -- |
Mortgage History
| Date | Status | Loan Amount | Loan Type |
|---|---|---|---|
| Open | $230,000 | New Conventional | |
| Previous Owner | $113,000 | New Conventional |
Property History
| Date | Event | Price | Change | Sq Ft Price |
|---|---|---|---|---|
| 03/22/2018 03/22/18 | Sold | $295,000 | -1.7% | $182 / Sq Ft |
| 02/11/2018 02/11/18 | Pending | -- | -- | -- |
| 01/25/2018 01/25/18 | For Sale | $299,997 | +14.3% | $185 / Sq Ft |
| 12/30/2013 12/30/13 | Sold | $262,500 | -4.9% | $162 / Sq Ft |
| 12/11/2013 12/11/13 | Pending | -- | -- | -- |
| 09/28/2013 09/28/13 | For Sale | $275,900 | -- | $170 / Sq Ft |
Tax History Compared to Growth
Tax History
| Year | Tax Paid | Tax Assessment Tax Assessment Total Assessment is a certain percentage of the fair market value that is determined by local assessors to be the total taxable value of land and additions on the property. | Land | Improvement |
|---|---|---|---|---|
| 2025 | $3,453 | $387,100 | $73,000 | $314,100 |
| 2024 | $3,453 | $368,400 | $68,000 | $300,400 |
| 2023 | $2,988 | $328,300 | $64,000 | $264,300 |
| 2022 | $2,873 | $312,300 | $60,000 | $252,300 |
| 2021 | $2,777 | $291,500 | $58,000 | $233,500 |
| 2020 | $2,769 | $291,500 | $58,000 | $233,500 |
| 2019 | $2,665 | $280,500 | $58,000 | $222,500 |
| 2018 | $2,626 | $280,500 | $58,000 | $222,500 |
| 2017 | $2,580 | $268,000 | $58,000 | $210,000 |
| 2016 | $2,573 | $268,000 | $58,000 | $210,000 |
| 2015 | $2,566 | $266,000 | $58,000 | $208,000 |
| 2014 | $2,366 | $246,500 | $55,000 | $191,500 |
Agents Affiliated with this Home
-
Clayton Gits

Seller's Agent in 2018
Clayton Gits
Real Broker LLC
(804) 601-4960
10 in this area
676 Total Sales
-
John Tiller

Seller Co-Listing Agent in 2018
John Tiller
Real Broker LLC
(804) 372-7701
35 Total Sales
-
Cathy Dyer

Buyer's Agent in 2018
Cathy Dyer
Joyner Fine Properties
(804) 240-3592
79 Total Sales
-
Kim Conner
K
Seller's Agent in 2013
Kim Conner
Chesterfield Realty
(804) 218-0175
6 in this area
30 Total Sales
-
M
Seller Co-Listing Agent in 2013
Melanie Buffenstein
Eagle Realty of Virginia
Map
Source: Central Virginia Regional MLS
MLS Number: 1802440
APN: 744-69-91-83-400-059
- 307 Kernel Ct
- 11309 Pendleton Place
- 729 Royal Cresent Dr
- 10505 Royal Cresent Way
- 630 Clearlake Rd
- 11301 Mansfield Crossing Ct
- 1224 Courthouse Rd
- 1249 N Cottonwood Rd
- 1231 Bluefield Rd
- 206 Twin Crest Dr
- 807 Sun Valley Way
- 1321 Abingdon Rd
- 419 Marblethorpe Rd
- 11602 Hardwood Dr
- 119 Monath Rd
- 718 Adkins Ridge Place
- 11621 Old Lewiston Rd
- 1513 Crawford Wood Dr
- 1618 Laurel Top Dr
- 11830 Explorer Ct
