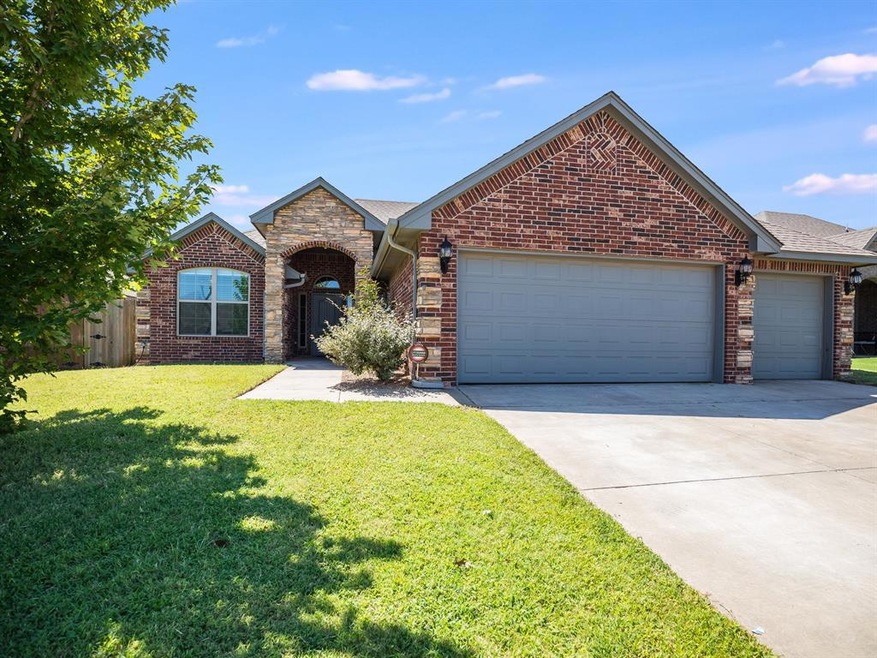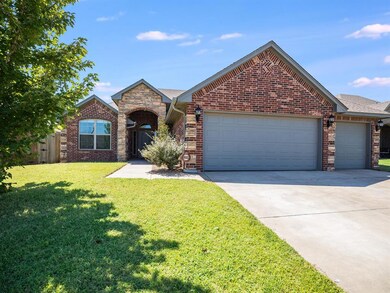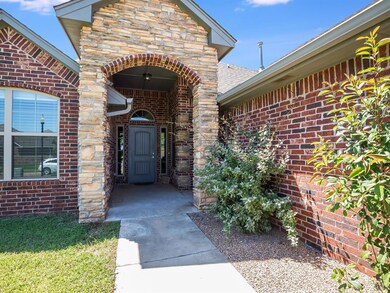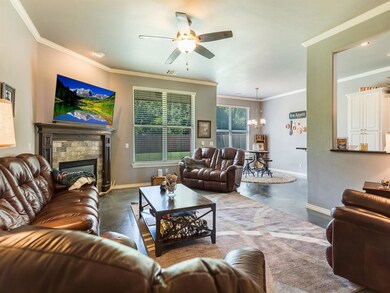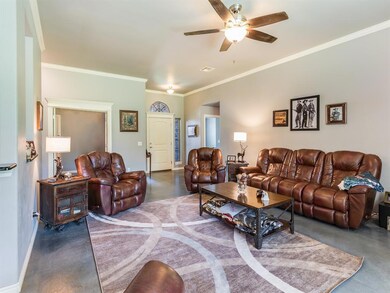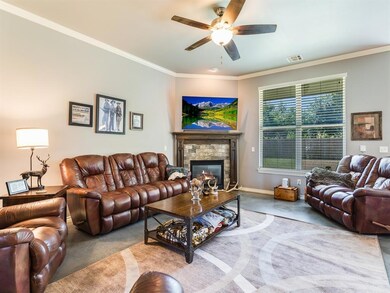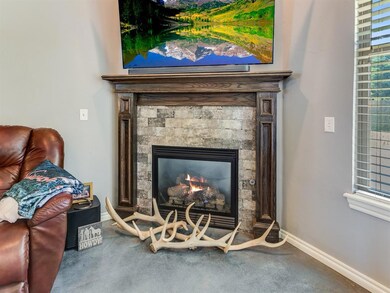
Highlights
- Traditional Architecture
- Whirlpool Bathtub
- 3 Car Attached Garage
- Riverwood Elementary School Rated A-
- Covered patio or porch
- Interior Lot
About This Home
As of February 2025Welcome to this beautiful home in a quiet neighborhood in the Mustang school district, featuring 3 bedrooms and 2 baths with a versatile study that can easily serve as an optional 4th bedroom, making this home ideal for families or those needing extra space. Low maintenance stained concrete floors throughout add a modern, yet durable touch to the home. Step into a chef’s kitchen featuring granite countertops, stainless steel appliances, and a gas range-perfect for whipping up your favorite meals. The spacious primary bedroom offers a retreat with double vanities, jetted tub, a custom tiled shower, and a large walk-in closet. Step outside to the covered back patio, perfect for grilling and enjoying the serene view of the wooded area that backs up to the property. Additional features include a 3-car garage, providing ample storage and parking space. Don’t miss the chance to make this exceptional home yours!
Last Agent to Sell the Property
YHSGR - Counter Canter, Inc Listed on: 08/21/2024
Home Details
Home Type
- Single Family
Year Built
- Built in 2017
Lot Details
- 8,494 Sq Ft Lot
- Wood Fence
- Interior Lot
HOA Fees
- $18 Monthly HOA Fees
Parking
- 3 Car Attached Garage
- Garage Door Opener
- Driveway
Home Design
- Traditional Architecture
- Slab Foundation
- Brick Frame
- Composition Roof
- Stone
Interior Spaces
- 1,738 Sq Ft Home
- 1-Story Property
- Woodwork
- Self Contained Fireplace Unit Or Insert
- Gas Log Fireplace
- Window Treatments
- Utility Room with Study Area
- Laundry Room
- Inside Utility
Kitchen
- Electric Oven
- Gas Range
- Free-Standing Range
- Microwave
- Dishwasher
- Disposal
Flooring
- Carpet
- Concrete
Bedrooms and Bathrooms
- 4 Bedrooms
- Possible Extra Bedroom
- 2 Full Bathrooms
- Whirlpool Bathtub
Home Security
- Home Security System
- Fire and Smoke Detector
Outdoor Features
- Covered patio or porch
- Rain Gutters
Schools
- Riverwood Elementary School
- Mustang North Middle School
- Mustang High School
Utilities
- Central Heating and Cooling System
- Water Heater
- High Speed Internet
- Cable TV Available
Community Details
- Association fees include greenbelt, maintenance common areas
- Mandatory home owners association
Listing and Financial Details
- Legal Lot and Block 19 / 14
Similar Homes in Yukon, OK
Home Values in the Area
Average Home Value in this Area
Property History
| Date | Event | Price | Change | Sq Ft Price |
|---|---|---|---|---|
| 02/11/2025 02/11/25 | Sold | $285,000 | 0.0% | $164 / Sq Ft |
| 01/09/2025 01/09/25 | Pending | -- | -- | -- |
| 08/21/2024 08/21/24 | For Sale | $285,000 | +42.9% | $164 / Sq Ft |
| 01/24/2018 01/24/18 | Sold | $199,500 | -2.7% | $115 / Sq Ft |
| 12/04/2017 12/04/17 | Pending | -- | -- | -- |
| 11/03/2017 11/03/17 | For Sale | $205,000 | -- | $118 / Sq Ft |
Tax History Compared to Growth
Agents Affiliated with this Home
-
Cindy and Wally Kerr

Seller's Agent in 2025
Cindy and Wally Kerr
YHSGR - Counter Canter, Inc
(405) 330-3000
191 Total Sales
-
Jennifer Wilcox
J
Seller Co-Listing Agent in 2025
Jennifer Wilcox
YHSGR - Counter Canter, Inc
(405) 202-5366
98 Total Sales
-
Andrew Jones

Buyer's Agent in 2025
Andrew Jones
Heather & Company Realty Group
(405) 613-0904
29 Total Sales
-
E
Seller's Agent in 2018
Emily Stone
Berkshire Hathaway-Anderson
-
Misty Landry

Buyer's Agent in 2018
Misty Landry
Keller Williams Central OK ED
(405) 620-7505
113 Total Sales
Map
Source: MLSOK
MLS Number: 1131260
- 3613 Canton Trail
- 3516 Canton Trail
- 10728 SW 35th St
- 3800 St Augustine
- 3213 Brookstone Pass Dr
- 11201 SW 37th St
- 3409 Furrow Dr
- 10633 SW 34th Terrace
- 12337 SW 32nd St
- 12333 SW 32nd St
- 11117 SW 30th Cir
- 3120 Texarkana Ct
- 3729 Los Cabos Dr
- 3809 Los Cabos Dr
- 3813 Los Cabos Dr
- 0000 SW Mustang Rd
- 3317 Open Prairie Trail
- 4109 Montage Blvd
- 2517 Tracy’s Manor
- 2513 Tracy’s Manor
