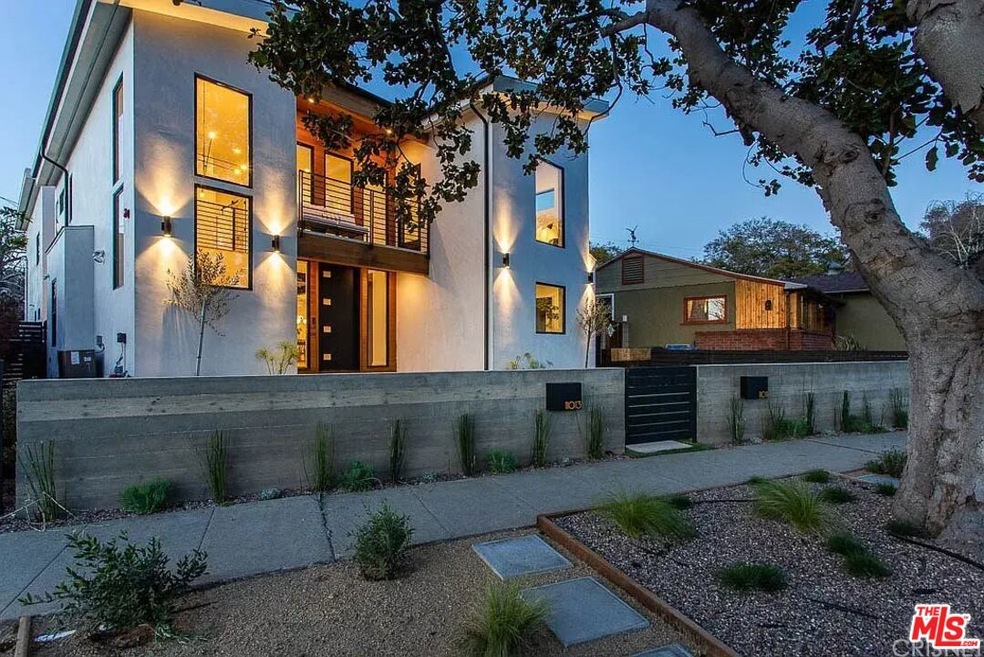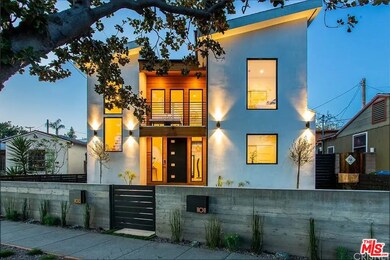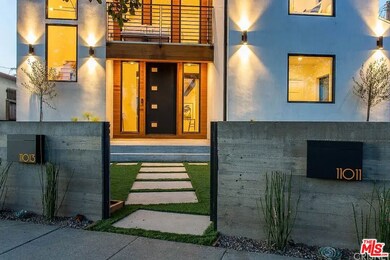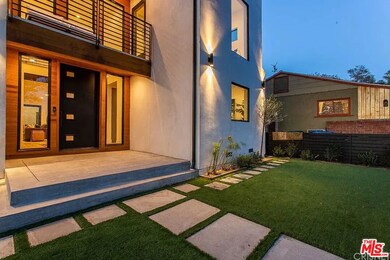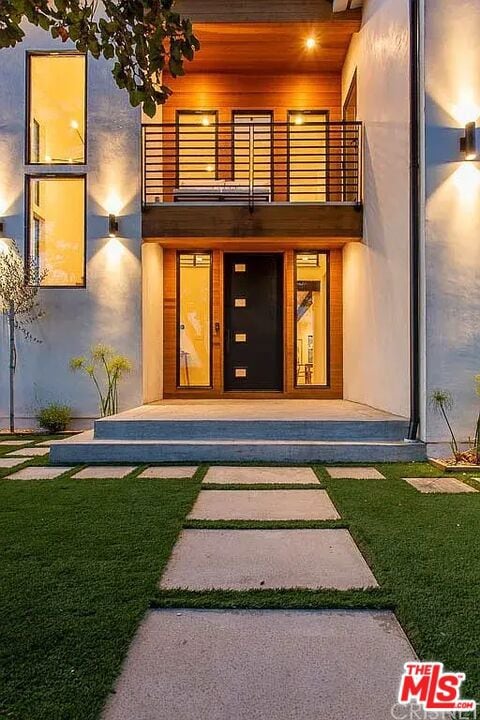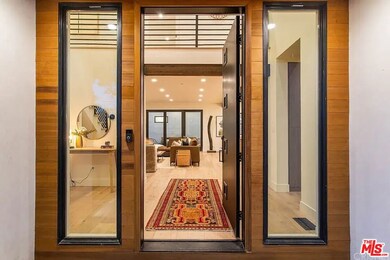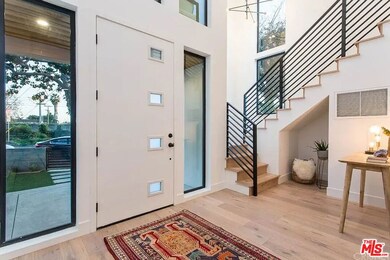10921 1/2 Exposition Blvd Los Angeles, CA 90064
Highlights
- City Lights View
- 5-minute walk to Westwood/Rancho Park
- Main Floor Bedroom
- Overland Avenue Elementary School Rated A
- Wood Flooring
- Modern Architecture
About This Home
Available August 1st! Nearly new modern home for lease in heart of West LA! A stunning 2-story entrance invites you into the elegant and modern living spaces. The Chef's kitchen with a huge center island, 6-burner SubZero range with pot filler and wine fridge opens to the living room with fireplace and built-in shelving. One bedroom and bathroom on the main level is perfect for a guest room or home office. The second level has three bedrooms including the main bedroom suite with a walk-in closing and spa-like bathroom with dual sinks. A 350 sqft roof top deck with built in BBQ / refrigerator and fire pit is perfect for entertaining and dinning al fresco. Additional features includes smooth stucco throughout, beautiful oak wood flooring, recessed lighting, Milgard windows & drought tolerant landscaping with synthetic grass. Detached 2-car garage.
Open House Schedule
-
Saturday, June 14, 20252:00 to 4:00 pm6/14/2025 2:00:00 PM +00:006/14/2025 4:00:00 PM +00:00Add to Calendar
-
Sunday, June 15, 20252:00 to 5:00 pm6/15/2025 2:00:00 PM +00:006/15/2025 5:00:00 PM +00:00Add to Calendar
Home Details
Home Type
- Single Family
Year Built
- Built in 2018 | Remodeled
Lot Details
- 4,130 Sq Ft Lot
- Lot Dimensions are 45x110
- South Facing Home
- Fenced Yard
- Wood Fence
- Block Wall Fence
- Front Yard
- Property is zoned LAR2
Parking
- 2 Car Garage
Home Design
- Modern Architecture
- Turnkey
- Flat Roof Shape
- Rolled or Hot Mop Roof
- Stucco
Interior Spaces
- 2,632 Sq Ft Home
- 2-Story Property
- Built-In Features
- Recessed Lighting
- Double Pane Windows
- Living Room with Fireplace
- Dining Area
- City Lights Views
Kitchen
- Breakfast Bar
- Oven or Range
- Water Line To Refrigerator
- Dishwasher
- Quartz Countertops
- Disposal
Flooring
- Wood
- Tile
Bedrooms and Bathrooms
- 4 Bedrooms
- Main Floor Bedroom
- 4 Full Bathrooms
- Double Vanity
Laundry
- Laundry Room
- Dryer
- Washer
Outdoor Features
- Balcony
- Open Patio
Utilities
- Central Heating and Cooling System
- Tankless Water Heater
- Gas Water Heater
- Sewer in Street
Community Details
- Pets Allowed
Listing and Financial Details
- Security Deposit $11,000
- Tenant pays for electricity, gas, water, trash collection
- 12 Month Lease Term
- Assessor Parcel Number 4256-006-015
Map
Source: The MLS
MLS Number: 25550099
- 0 Vic Consul Unit SR25117089
- 2558 Kelton Ave
- 2539 Veteran Ave
- 10806 Esther Ave
- 11011 Exposition Blvd
- 11013 Exposition Blvd
- 10915 Ayres Ave
- 2536 Military Ave
- 2624 Military Ave
- 2613 Military Ave
- 2725 Midvale Ave
- 2742 Greenfield Ave
- 2755 Kelton Ave
- 2653 Tilden Ave
- 10655 Cushdon Ave
- 2824 Westwood Blvd
- 2536 Cotner Ave
- 2332 S Bentley Ave
- 2912 Greenfield Ave
- 11241 Pearl St
