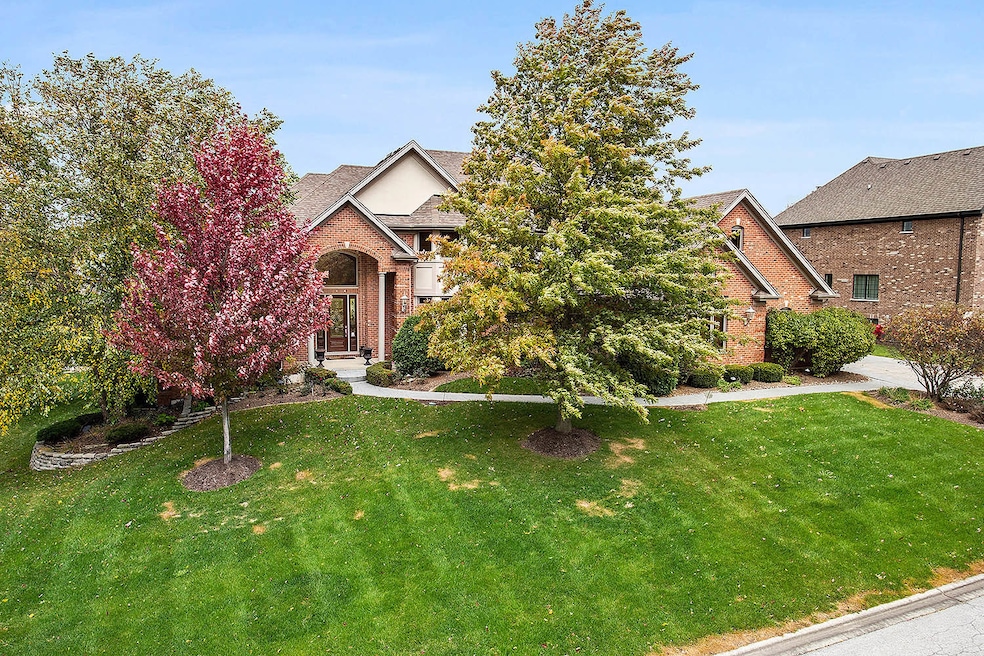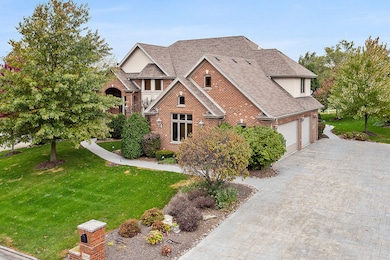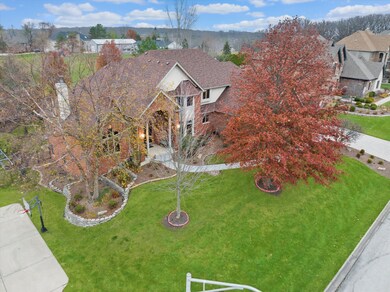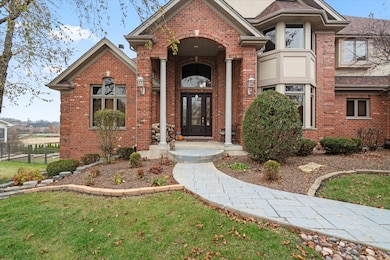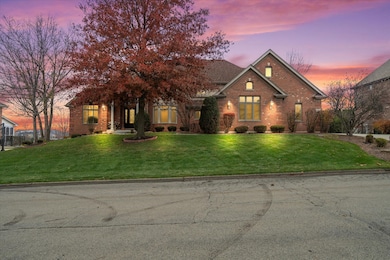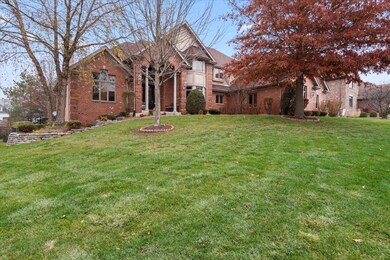
10924 Royal Oaks Ln Orland Park, IL 60467
Orland Grove NeighborhoodEstimated payment $7,070/month
Highlights
- Spa
- Open Floorplan
- Recreation Room
- High Point Elementary School Rated A-
- Landscaped Professionally
- Traditional Architecture
About This Home
Nestled in a private upscale community, this stunning CUSTOM home exudes sophistication, designer finishes, functionality and luxury living. Exceptional architecture and superior craftsmanship that is sure to wow you at every turn. Upon entering the home, you are greeted by a grand foyer that sets the tone for the rest of this exquisite home. The split staircase, adorned by wrought iron railings, is a true focal point of this space. Open floor plan accented by soaring ceilings and a highly functional design. Decorated in stylish, neutral hues and gleaming hardwood flooring. Formal dining room perfect for entertaining on a grand scale with stylish wallpaper and tray ceilings. Gourmet kitchen has custom cabinetry, granite countertops, a large island/breakfast bar seating, a walk-in pantry and spacious eating area. Comfortable family room with beamed ceiling and a beautiful, corner fireplace. Spectacular sunroom off of the kitchen and family room with tons of windows that allows for tons of sunlight. Regal FIRST FLOOR MASTER SUITE with barnwood accent wall. Private master bath with dual vanity, soaking tub and separate shower. As you go up to the second level you're greeted by a sprawling catwalk/loft area that overlooks the family room and kitchen area. On the second level there are spacious bedrooms with ample closet space and a massive unfinished attic/bonus space that you can turn into your dream space. Finished WALKOUT lower level offers radiant heat, a wet bar, hot tub and room for recreation, gaming, storage, exercise and so much more. Picturesque grounds with mature landscaping and fenced yard for privacy. Paver driveway and expansive patio. 3+ car heated garage. Conveniently located near shopping, dining, Metra, expressway access, world renowned golf courses, parks, schools and thousands of acres of forest preserves. ROOF and Humidifier, Microwave and Dishwasher (2022) Fencing (2020). WATCH THE FULL LENGTH VIDEO!
Home Details
Home Type
- Single Family
Est. Annual Taxes
- $21,030
Year Built
- Built in 2003
Lot Details
- 0.44 Acre Lot
- Lot Dimensions are 120x160
- Fenced
- Landscaped Professionally
- Paved or Partially Paved Lot
- Sprinkler System
Parking
- 3 Car Garage
- Driveway
- Parking Included in Price
Home Design
- Traditional Architecture
- Brick Exterior Construction
- Asphalt Roof
- Concrete Perimeter Foundation
Interior Spaces
- 2-Story Property
- Open Floorplan
- Central Vacuum
- Bar
- Beamed Ceilings
- Whole House Fan
- Ceiling Fan
- Skylights
- Wood Burning Fireplace
- Gas Log Fireplace
- Window Screens
- Entrance Foyer
- Family Room with Fireplace
- Sitting Room
- Living Room
- Formal Dining Room
- Home Office
- Recreation Room
- Loft
- Heated Sun or Florida Room
- Storage Room
- Home Security System
Kitchen
- Breakfast Bar
- Double Oven
- Microwave
- High End Refrigerator
- Dishwasher
- Stainless Steel Appliances
- Trash Compactor
- Disposal
Flooring
- Wood
- Carpet
Bedrooms and Bathrooms
- 4 Bedrooms
- 4 Potential Bedrooms
- Main Floor Bedroom
- Walk-In Closet
- Bathroom on Main Level
- Dual Sinks
- Whirlpool Bathtub
- Separate Shower
Laundry
- Laundry Room
- Dryer
- Washer
- Sink Near Laundry
Basement
- Basement Fills Entire Space Under The House
- Sump Pump
- Finished Basement Bathroom
Outdoor Features
- Spa
- Patio
- Fire Pit
Utilities
- Forced Air Zoned Cooling and Heating System
- Two Heating Systems
- Heating System Uses Natural Gas
- Radiant Heating System
- 400 Amp
- Lake Michigan Water
Community Details
- Royal Oak Estates Subdivision, Custom Floorplan
Listing and Financial Details
- Senior Tax Exemptions
- Homeowner Tax Exemptions
Map
Home Values in the Area
Average Home Value in this Area
Tax History
| Year | Tax Paid | Tax Assessment Tax Assessment Total Assessment is a certain percentage of the fair market value that is determined by local assessors to be the total taxable value of land and additions on the property. | Land | Improvement |
|---|---|---|---|---|
| 2024 | $15,932 | $90,000 | $14,408 | $75,592 |
| 2023 | $15,932 | $90,000 | $14,408 | $75,592 |
| 2022 | $15,932 | $56,604 | $12,487 | $44,117 |
| 2021 | $15,412 | $56,603 | $12,487 | $44,116 |
| 2020 | $14,898 | $56,603 | $12,487 | $44,116 |
| 2019 | $16,020 | $61,792 | $11,526 | $50,266 |
| 2018 | $15,579 | $61,792 | $11,526 | $50,266 |
| 2017 | $17,557 | $70,662 | $11,526 | $59,136 |
| 2016 | $16,482 | $61,567 | $10,566 | $51,001 |
| 2015 | $16,289 | $61,567 | $10,566 | $51,001 |
| 2014 | $16,063 | $61,567 | $10,566 | $51,001 |
| 2013 | $15,160 | $61,776 | $10,566 | $51,210 |
Property History
| Date | Event | Price | Change | Sq Ft Price |
|---|---|---|---|---|
| 03/15/2025 03/15/25 | Pending | -- | -- | -- |
| 02/17/2025 02/17/25 | For Sale | $950,000 | +26.7% | -- |
| 10/22/2015 10/22/15 | Sold | $750,000 | -6.1% | $180 / Sq Ft |
| 08/15/2015 08/15/15 | Pending | -- | -- | -- |
| 05/26/2015 05/26/15 | For Sale | $799,000 | -- | $191 / Sq Ft |
Purchase History
| Date | Type | Sale Price | Title Company |
|---|---|---|---|
| Deed | $750,000 | Cti | |
| Interfamily Deed Transfer | -- | None Available | |
| Deed | $150,000 | -- |
Mortgage History
| Date | Status | Loan Amount | Loan Type |
|---|---|---|---|
| Open | $415,000 | New Conventional | |
| Closed | $417,000 | New Conventional | |
| Closed | $257,925 | Credit Line Revolving | |
| Previous Owner | $150,000 | Credit Line Revolving | |
| Previous Owner | $584,855 | Unknown | |
| Previous Owner | $612,500 | Credit Line Revolving | |
| Previous Owner | $350,000 | Credit Line Revolving | |
| Previous Owner | $225,000 | Unknown | |
| Previous Owner | $150,000 | Credit Line Revolving |
Similar Homes in Orland Park, IL
Source: Midwest Real Estate Data (MRED)
MLS Number: 12292217
APN: 27-08-108-003-0000
- 10848 Crystal Ridge Ct
- 11050 Deer Haven Ln
- 14340 108th Ave
- 14700 108th Ave
- 14449 Golf Rd
- 11132 Alexis Ln
- 14706 Hollow Tree Rd
- 10666 Golf Rd
- 10709 Hollow Tree Rd
- 14800 108th Ave
- 14715 Golf Rd
- 10546 Golf Rd
- 10801 Doyle Ct
- 14137 108th Ave
- 10508 Golf Rd
- 11264 Melrose Ct
- 10639 Misty Hill Rd
- 14609 Morningside Rd
- 14613 Morningside Rd
- 45 Silo Ridge Rd E Unit 3
