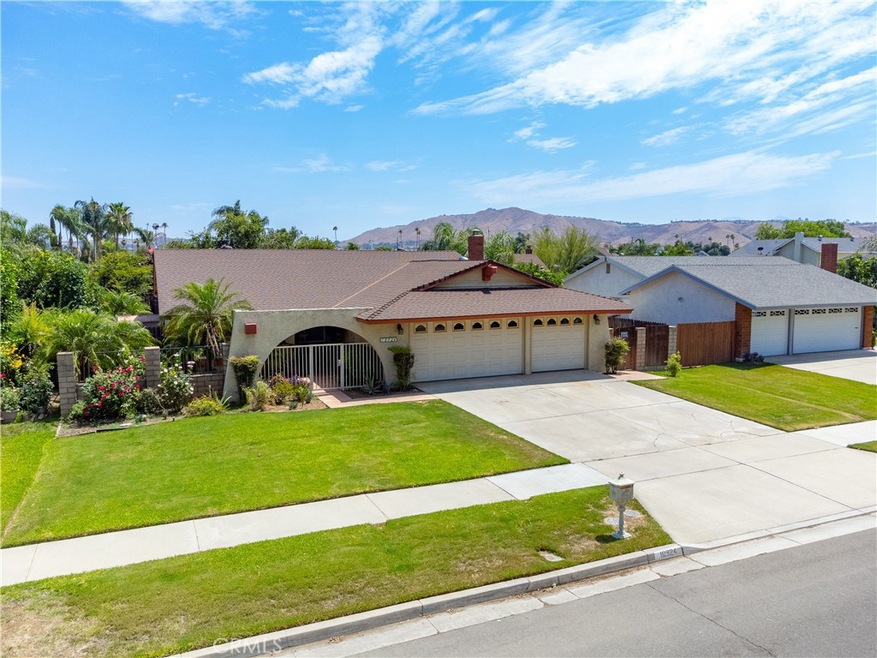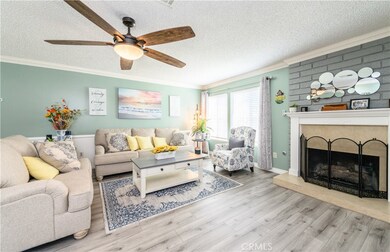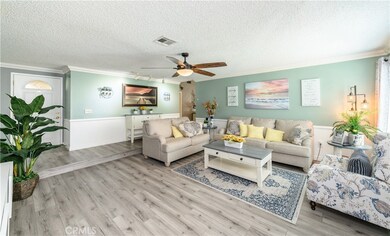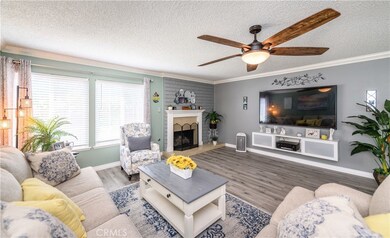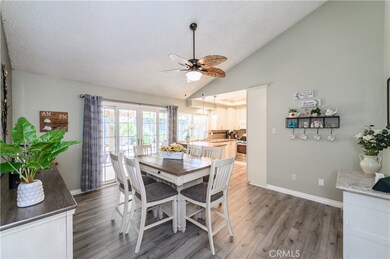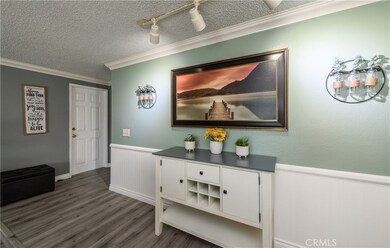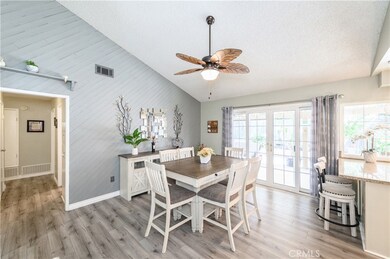
10924 Starlight Ct Riverside, CA 92505
La Sierra NeighborhoodHighlights
- Spanish Architecture
- No HOA
- 3 Car Direct Access Garage
- Granite Countertops
- Covered Patio or Porch
- Eat-In Kitchen
About This Home
As of October 2023Reduced Price *** Beautiful single-story home featuring four bedrooms and two baths. As you step inside, you'll be greeted by a cozy living room with a fireplace and elegant crown molding, creating a warm and inviting atmosphere. The kitchen is a true highlight, boasting a contemporary feel with antique white cabinetry, a modern mosaic backsplash, granite countertops, a walk-in pantry, a kitchen water filtration system, stylish light fixtures, and attractive ceramic tile. The home also features laminated wood flooring throughout. The main bedroom offers a remodeled tile shower and upgraded vanities, while both bathrooms have been thoughtfully remodeled. Discover a backyard oasis with a covered patio, perfect for entertaining friends and family. Direct access to the 3-car garage. Additionally, the house has a water softener, adding to the overall quality of life. The location is excellent, with close proximity to La Sierra High School, the Metrolink station, parks, Tyler Mall, various restaurants, shops, and easy access to the 91 freeway. Best of all, there are no HOA fees. Don’t miss out on the opportunity to own this amazing Riverside home. MUST SEE! Schedule your private tour today!
Last Agent to Sell the Property
Century 21 Masters License #01720184 Listed on: 08/03/2023

Home Details
Home Type
- Single Family
Est. Annual Taxes
- $8,003
Year Built
- Built in 1972
Lot Details
- 6,970 Sq Ft Lot
- Wood Fence
- Landscaped
- Front and Back Yard Sprinklers
- Property is zoned R1
Parking
- 3 Car Direct Access Garage
- Parking Available
- Two Garage Doors
- Driveway
Home Design
- Spanish Architecture
- Slab Foundation
- Shingle Roof
Interior Spaces
- 1,537 Sq Ft Home
- 1-Story Property
- Crown Molding
- Ceiling Fan
- Blinds
- Living Room with Fireplace
- Dining Room
Kitchen
- Eat-In Kitchen
- Free-Standing Range
- Microwave
- Dishwasher
- Granite Countertops
Flooring
- Carpet
- Tile
Bedrooms and Bathrooms
- 4 Main Level Bedrooms
- 2 Full Bathrooms
- Bathtub with Shower
Laundry
- Laundry Room
- Laundry in Garage
- Washer and Gas Dryer Hookup
Utilities
- Central Heating and Cooling System
- Natural Gas Connected
Additional Features
- Covered Patio or Porch
- Suburban Location
Community Details
- No Home Owners Association
Listing and Financial Details
- Tax Lot 23
- Tax Tract Number 41407
- Assessor Parcel Number 142273003
- $1 per year additional tax assessments
Ownership History
Purchase Details
Home Financials for this Owner
Home Financials are based on the most recent Mortgage that was taken out on this home.Purchase Details
Home Financials for this Owner
Home Financials are based on the most recent Mortgage that was taken out on this home.Purchase Details
Home Financials for this Owner
Home Financials are based on the most recent Mortgage that was taken out on this home.Purchase Details
Home Financials for this Owner
Home Financials are based on the most recent Mortgage that was taken out on this home.Purchase Details
Similar Homes in Riverside, CA
Home Values in the Area
Average Home Value in this Area
Purchase History
| Date | Type | Sale Price | Title Company |
|---|---|---|---|
| Grant Deed | -- | First American Title | |
| Interfamily Deed Transfer | -- | Title365 | |
| Grant Deed | $335,000 | Orange Coast Title Company | |
| Interfamily Deed Transfer | -- | Lsi | |
| Interfamily Deed Transfer | -- | None Available | |
| Interfamily Deed Transfer | -- | None Available |
Mortgage History
| Date | Status | Loan Amount | Loan Type |
|---|---|---|---|
| Open | $648,401 | FHA | |
| Closed | $80,000 | New Conventional | |
| Previous Owner | $357,474 | FHA | |
| Previous Owner | $363,247 | FHA | |
| Previous Owner | $328,932 | FHA | |
| Previous Owner | $147,531 | New Conventional | |
| Previous Owner | $160,000 | Unknown | |
| Previous Owner | $150,000 | Unknown | |
| Previous Owner | $125,000 | Unknown |
Property History
| Date | Event | Price | Change | Sq Ft Price |
|---|---|---|---|---|
| 10/20/2023 10/20/23 | Sold | $660,000 | -2.2% | $429 / Sq Ft |
| 09/03/2023 09/03/23 | Pending | -- | -- | -- |
| 08/29/2023 08/29/23 | Price Changed | $675,000 | -1.5% | $439 / Sq Ft |
| 08/21/2023 08/21/23 | Price Changed | $685,000 | -2.0% | $446 / Sq Ft |
| 08/03/2023 08/03/23 | For Sale | $699,000 | +108.7% | $455 / Sq Ft |
| 11/30/2015 11/30/15 | Sold | $335,000 | 0.0% | $218 / Sq Ft |
| 10/30/2015 10/30/15 | Pending | -- | -- | -- |
| 10/29/2015 10/29/15 | Off Market | $335,000 | -- | -- |
| 10/23/2015 10/23/15 | For Sale | $325,000 | -- | $211 / Sq Ft |
Tax History Compared to Growth
Tax History
| Year | Tax Paid | Tax Assessment Tax Assessment Total Assessment is a certain percentage of the fair market value that is determined by local assessors to be the total taxable value of land and additions on the property. | Land | Improvement |
|---|---|---|---|---|
| 2025 | $8,003 | $673,199 | $201,962 | $471,237 |
| 2023 | $8,003 | $381,168 | $91,023 | $290,145 |
| 2022 | $4,422 | $373,695 | $89,239 | $284,456 |
| 2021 | $4,352 | $366,369 | $87,490 | $278,879 |
| 2020 | $4,282 | $362,613 | $86,593 | $276,020 |
| 2019 | $4,226 | $355,504 | $84,896 | $270,608 |
| 2018 | $4,168 | $348,534 | $83,232 | $265,302 |
| 2017 | $4,091 | $341,700 | $81,600 | $260,100 |
| 2016 | $4,024 | $335,000 | $80,000 | $255,000 |
| 2015 | $1,697 | $144,768 | $43,080 | $101,688 |
| 2014 | $1,689 | $141,934 | $42,237 | $99,697 |
Agents Affiliated with this Home
-
Rossana Aliaga

Seller's Agent in 2023
Rossana Aliaga
Century 21 Masters
(949) 910-4156
1 in this area
43 Total Sales
-
Octavio Corona

Buyer's Agent in 2023
Octavio Corona
Mission Group
(714) 321-8892
1 in this area
30 Total Sales
-
JASON BEATTY

Seller's Agent in 2015
JASON BEATTY
REALTY MASTERS & ASSOCIATES
(951) 888-1307
9 in this area
69 Total Sales
Map
Source: California Regional Multiple Listing Service (CRMLS)
MLS Number: OC23141121
APN: 142-273-003
- 11116 Wayfield Rd
- 10720 Kloiber Ct
- 10650 Magnolia Ave
- 3894 Polk St Unit E
- 10723 Cochran Ave
- 3920 Polk St Unit C
- 3890 Polk St Unit E
- 4201 Ferguson Ct
- 4035 Grimsby Ln
- 10649 Renner St
- 3886 New Haven Dr
- 11140 Montlake Dr
- 10597 Pendleton St
- 4271 Hines Ave
- 3667 Ada Ct
- 3685 Florawood Ct
- 11320 Town Country Dr
- 10544 White Oak Dr
- 11390 Parkfield Ct
- 3535 Polk St
