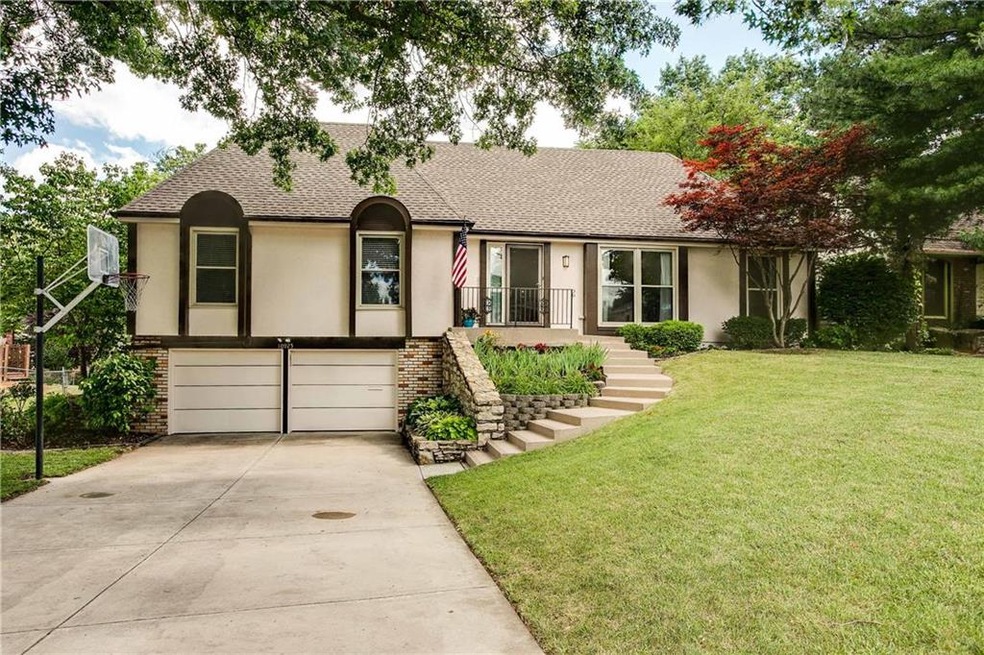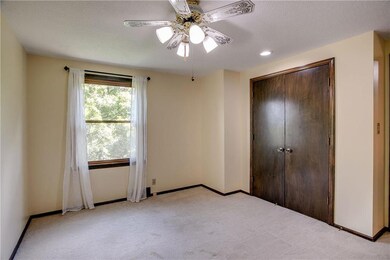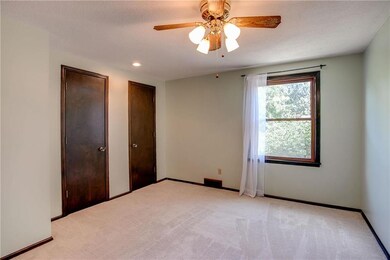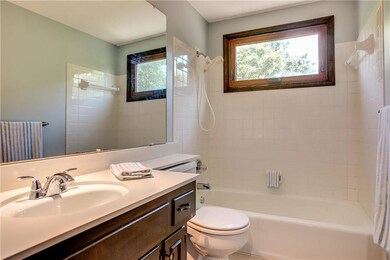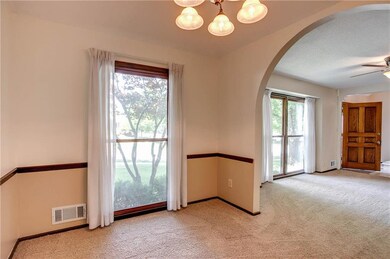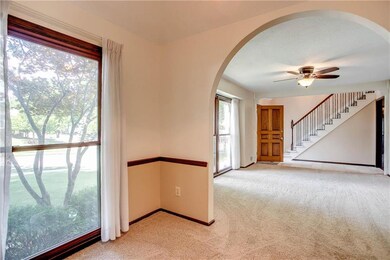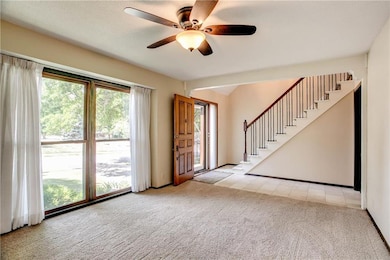
10925 W 99th St Overland Park, KS 66214
Oak Park NeighborhoodHighlights
- Deck
- Recreation Room
- Traditional Architecture
- Oak Park-Carpenter Elementary School Rated A
- Vaulted Ceiling
- Wood Flooring
About This Home
As of August 2022Outstanding Overland Park, 1.5 story floor plan in Oak Park subdivision. Gleaming hardwoods in great room with fireplace, large carpeted family room, leads to fenced, large, shaded, beautifully landscaped backyard with oversized deck! Wonderfully updated kitchen with solid surface counters, custom tile floor. Open beamed, 4 season room! Main level master, formal dining, all new interior paint, and guest bedroom. Upstairs includes bedrooms 3 & 4 with large walk-in closets & full hall bath. Finished basement.
Last Agent to Sell the Property
LPT Realty LLC License #SP00221889 Listed on: 06/26/2018

Home Details
Home Type
- Single Family
Est. Annual Taxes
- $2,428
Year Built
- Built in 1970
Lot Details
- Aluminum or Metal Fence
- Sprinkler System
- Many Trees
HOA Fees
- $20 Monthly HOA Fees
Parking
- 2 Car Attached Garage
- Front Facing Garage
- Garage Door Opener
Home Design
- Traditional Architecture
- Frame Construction
- Composition Roof
- Stucco
Interior Spaces
- Wet Bar: Carpet, Ceiling Fan(s), Cathedral/Vaulted Ceiling, Ceramic Tiles, Kitchen Island, Pantry, Fireplace, Wood Floor, Indirect Lighting, Shower Over Tub, Shower Only, Walk-In Closet(s)
- Built-In Features: Carpet, Ceiling Fan(s), Cathedral/Vaulted Ceiling, Ceramic Tiles, Kitchen Island, Pantry, Fireplace, Wood Floor, Indirect Lighting, Shower Over Tub, Shower Only, Walk-In Closet(s)
- Vaulted Ceiling
- Ceiling Fan: Carpet, Ceiling Fan(s), Cathedral/Vaulted Ceiling, Ceramic Tiles, Kitchen Island, Pantry, Fireplace, Wood Floor, Indirect Lighting, Shower Over Tub, Shower Only, Walk-In Closet(s)
- Skylights
- Gas Fireplace
- Thermal Windows
- Shades
- Plantation Shutters
- Drapes & Rods
- Family Room with Fireplace
- Separate Formal Living Room
- Formal Dining Room
- Recreation Room
- Sun or Florida Room
- Storm Doors
Kitchen
- Eat-In Kitchen
- Dishwasher
- Kitchen Island
- Granite Countertops
- Laminate Countertops
Flooring
- Wood
- Wall to Wall Carpet
- Linoleum
- Laminate
- Stone
- Ceramic Tile
- Luxury Vinyl Plank Tile
- Luxury Vinyl Tile
Bedrooms and Bathrooms
- 4 Bedrooms
- Primary Bedroom on Main
- Cedar Closet: Carpet, Ceiling Fan(s), Cathedral/Vaulted Ceiling, Ceramic Tiles, Kitchen Island, Pantry, Fireplace, Wood Floor, Indirect Lighting, Shower Over Tub, Shower Only, Walk-In Closet(s)
- Walk-In Closet: Carpet, Ceiling Fan(s), Cathedral/Vaulted Ceiling, Ceramic Tiles, Kitchen Island, Pantry, Fireplace, Wood Floor, Indirect Lighting, Shower Over Tub, Shower Only, Walk-In Closet(s)
- 3 Full Bathrooms
- Double Vanity
- <<tubWithShowerToken>>
Finished Basement
- Partial Basement
- Laundry in Basement
Outdoor Features
- Deck
- Enclosed patio or porch
Schools
- Oak Park Carpenter Elementary School
- Sm South High School
Utilities
- Central Heating and Cooling System
Community Details
- Association fees include management, trash pick up
- Oak Park Subdivision
Listing and Financial Details
- Assessor Parcel Number Np55800020 0002
Ownership History
Purchase Details
Home Financials for this Owner
Home Financials are based on the most recent Mortgage that was taken out on this home.Purchase Details
Home Financials for this Owner
Home Financials are based on the most recent Mortgage that was taken out on this home.Purchase Details
Home Financials for this Owner
Home Financials are based on the most recent Mortgage that was taken out on this home.Similar Homes in Overland Park, KS
Home Values in the Area
Average Home Value in this Area
Purchase History
| Date | Type | Sale Price | Title Company |
|---|---|---|---|
| Warranty Deed | -- | Security 1St Title | |
| Warranty Deed | -- | First United Title Agency | |
| Deed | -- | Chicago Title |
Mortgage History
| Date | Status | Loan Amount | Loan Type |
|---|---|---|---|
| Open | $200,000 | New Conventional | |
| Previous Owner | $254,140 | New Conventional | |
| Previous Owner | $185,100 | New Conventional | |
| Previous Owner | $50,000 | Credit Line Revolving |
Property History
| Date | Event | Price | Change | Sq Ft Price |
|---|---|---|---|---|
| 08/04/2022 08/04/22 | Sold | -- | -- | -- |
| 06/19/2022 06/19/22 | Pending | -- | -- | -- |
| 06/18/2022 06/18/22 | For Sale | $345,000 | +30.2% | $133 / Sq Ft |
| 07/27/2018 07/27/18 | Sold | -- | -- | -- |
| 07/05/2018 07/05/18 | Pending | -- | -- | -- |
| 06/26/2018 06/26/18 | For Sale | $265,000 | +12.8% | $102 / Sq Ft |
| 12/08/2014 12/08/14 | Sold | -- | -- | -- |
| 11/14/2014 11/14/14 | Pending | -- | -- | -- |
| 08/19/2014 08/19/14 | For Sale | $235,000 | -- | $91 / Sq Ft |
Tax History Compared to Growth
Tax History
| Year | Tax Paid | Tax Assessment Tax Assessment Total Assessment is a certain percentage of the fair market value that is determined by local assessors to be the total taxable value of land and additions on the property. | Land | Improvement |
|---|---|---|---|---|
| 2024 | $4,180 | $43,274 | $8,542 | $34,732 |
| 2023 | $4,569 | $40,595 | $8,542 | $32,053 |
| 2022 | $3,747 | $38,536 | $8,542 | $29,994 |
| 2021 | $3,624 | $35,477 | $7,115 | $28,362 |
| 2020 | $3,418 | $33,499 | $5,475 | $28,024 |
| 2019 | $3,062 | $30,050 | $4,239 | $25,811 |
| 2018 | $2,714 | $26,531 | $4,239 | $22,292 |
| 2017 | $2,603 | $25,047 | $4,239 | $20,808 |
| 2016 | $2,587 | $24,484 | $4,239 | $20,245 |
| 2015 | $2,452 | $23,679 | $4,239 | $19,440 |
| 2013 | -- | $21,149 | $4,239 | $16,910 |
Agents Affiliated with this Home
-
Tiffany Allen

Seller's Agent in 2022
Tiffany Allen
BHG Kansas City Homes
(816) 436-3600
1 in this area
133 Total Sales
-
Meredith Vertreese

Buyer's Agent in 2022
Meredith Vertreese
Coldwell Banker Uplife Realty
(816) 518-3234
5 in this area
263 Total Sales
-
Martin Taggart

Seller's Agent in 2018
Martin Taggart
LPT Realty LLC
(913) 568-3219
2 in this area
95 Total Sales
-
Gigi Perry

Seller's Agent in 2014
Gigi Perry
RE/MAX Realty Suburban Inc
(913) 269-1192
1 in this area
90 Total Sales
-
A Fred Perry Jr

Seller Co-Listing Agent in 2014
A Fred Perry Jr
RE/MAX Realty Suburban Inc
(913) 269-1064
10 Total Sales
-
D
Buyer's Agent in 2014
David Buckley
Keller Williams Realty Partners Inc.
Map
Source: Heartland MLS
MLS Number: 2115377
APN: NP55800020-0002
- 9947 Bluejacket Dr
- 9934 Ballentine Dr
- 10807 W 98th St
- 10820 W 101st St
- 11016 W 96th Terrace
- 10902 W 96th Terrace
- 9818 Melrose St
- 10136 Barton St
- 10806 W 96th St
- 10219 W 96th Terrace
- 9415 Bluejacket St
- 10120 W 96th St Unit B
- 10240 W 96th Terrace Unit B
- 9626 Perry Ln Unit D
- 10025 Mastin Dr
- 10404 Flint St
- 10036 Wedd Dr
- 9559 Perry Ln
- 10017 W 95th St
- 12005 W 100th Terrace
