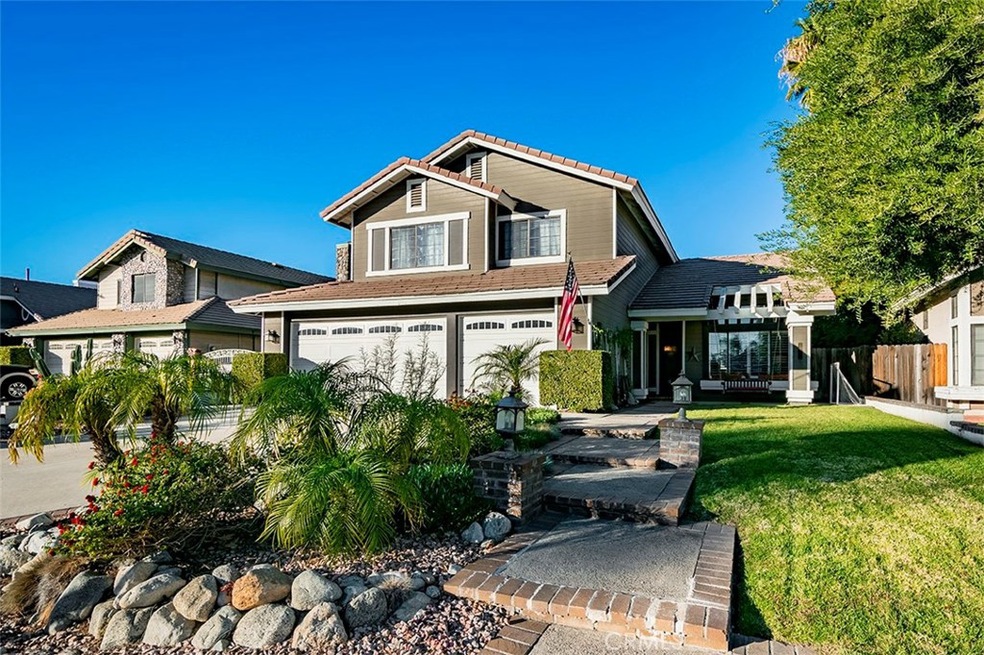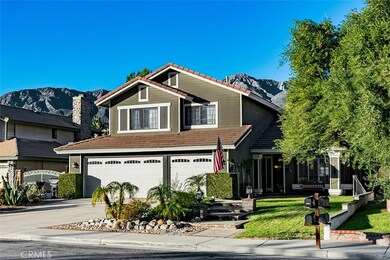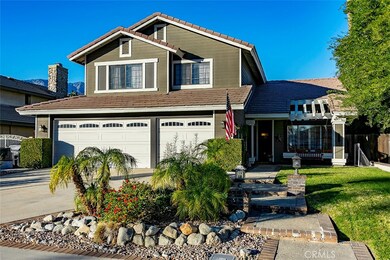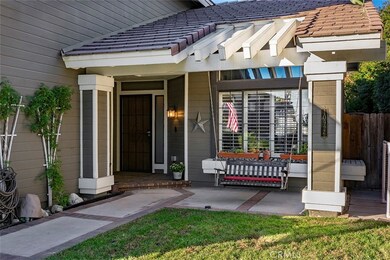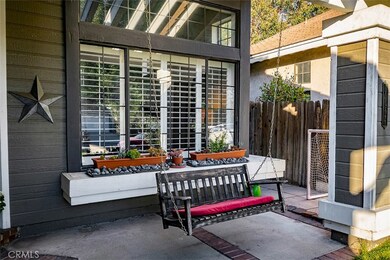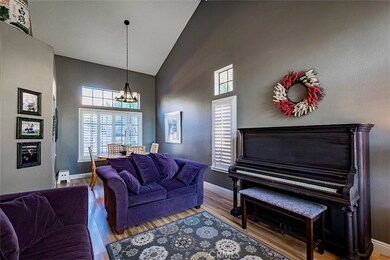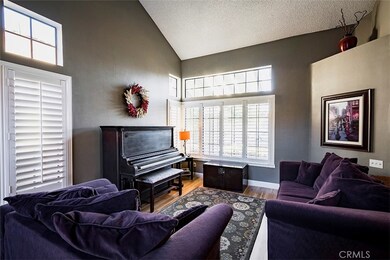
10926 Mc Lennan St Rancho Cucamonga, CA 91701
Victoria NeighborhoodEstimated Value: $850,000 - $890,000
Highlights
- In Ground Pool
- Primary Bedroom Suite
- Property is near a park
- Victoria Groves Elementary Rated A-
- Open Floorplan
- Two Story Ceilings
About This Home
As of February 2019Welcome to 10926 Mc Lennan! This beautifully maintained home is in the highly desirable area of Alta Loma. Pride of ownership shines brightly with each step you take. Located on a quiet cul-de-sac, close to parks and schools, this home has it all! The exterior's beautiful custom paint job and landscaping highlight the character of this home. The formal entry invites you in with soothing colors and a view of the adjacent living room and dining room. The tastefully done kitchen boasts gorgeous granite countertops, tile backsplash and a window overlooking the crystal clear water of your private pool and spa. The kitchen opens to the family room, making entertaining and cooking a breeze, and plantation shutters provide additional privacy. On cold nights, cozy up next to the fireplace in the family room. Upstairs you will find 4 spacious bedrooms with huge closets including a master suite to relax in after a long day! The additional loft space is perfect for an office, craft area or homework spot for the kids. If you have a green thumb, you will love this beautiful backyard oasis with fruit trees, raised planter beds, and beautiful custom drought-resistant landscaping, all on a drip line! Make this gem your home and start making new memories!
Last Agent to Sell the Property
EXP REALTY OF CALIFORNIA INC License #01193547 Listed on: 01/09/2019

Last Buyer's Agent
JAVIER BARBOZA
REDFIN License #02045128
Home Details
Home Type
- Single Family
Est. Annual Taxes
- $7,405
Year Built
- Built in 1987
Lot Details
- 6,350 Sq Ft Lot
- Cul-De-Sac
- South Facing Home
- Wood Fence
- Fence is in average condition
- Landscaped
- Level Lot
- Front and Back Yard Sprinklers
- Private Yard
- Lawn
- Back and Front Yard
- Density is up to 1 Unit/Acre
Parking
- 3 Car Direct Access Garage
- 2 Open Parking Spaces
- Public Parking
- Parking Available
- Front Facing Garage
- Two Garage Doors
- Garage Door Opener
- Driveway Level
Home Design
- Traditional Architecture
- Slab Foundation
- Tile Roof
- Concrete Roof
- Stucco
Interior Spaces
- 1,820 Sq Ft Home
- 2-Story Property
- Open Floorplan
- Built-In Features
- Two Story Ceilings
- Ceiling Fan
- Plantation Shutters
- Blinds
- Bay Window
- Formal Entry
- Family Room with Fireplace
- Family Room Off Kitchen
- Living Room
- Dining Room
- Loft
Kitchen
- Open to Family Room
- Eat-In Kitchen
- Gas Cooktop
- Free-Standing Range
- Microwave
- Dishwasher
- Granite Countertops
- Disposal
Flooring
- Carpet
- Laminate
- Tile
Bedrooms and Bathrooms
- 4 Bedrooms
- All Upper Level Bedrooms
- Primary Bedroom Suite
- Tile Bathroom Countertop
- Dual Vanity Sinks in Primary Bathroom
- Private Water Closet
- Bathtub with Shower
- Walk-in Shower
- Closet In Bathroom
Laundry
- Laundry Room
- Washer and Gas Dryer Hookup
Home Security
- Carbon Monoxide Detectors
- Fire and Smoke Detector
Accessible Home Design
- More Than Two Accessible Exits
- Accessible Parking
Pool
- In Ground Pool
- Heated Spa
- In Ground Spa
- Pool Tile
- Permits for Pool
Outdoor Features
- Patio
- Exterior Lighting
- Rain Gutters
- Front Porch
Location
- Property is near a park
- Suburban Location
Schools
- Victoria Elementary School
- Vineyard Middle School
- Los Osos High School
Utilities
- Central Heating and Cooling System
- Heating System Uses Natural Gas
- Natural Gas Connected
- Gas Water Heater
- Phone Connected
Community Details
- No Home Owners Association
- Foothills
Listing and Financial Details
- Tax Lot 68
- Tax Tract Number 13059
- Assessor Parcel Number 1076551340000
Ownership History
Purchase Details
Home Financials for this Owner
Home Financials are based on the most recent Mortgage that was taken out on this home.Purchase Details
Home Financials for this Owner
Home Financials are based on the most recent Mortgage that was taken out on this home.Purchase Details
Home Financials for this Owner
Home Financials are based on the most recent Mortgage that was taken out on this home.Purchase Details
Home Financials for this Owner
Home Financials are based on the most recent Mortgage that was taken out on this home.Purchase Details
Home Financials for this Owner
Home Financials are based on the most recent Mortgage that was taken out on this home.Purchase Details
Home Financials for this Owner
Home Financials are based on the most recent Mortgage that was taken out on this home.Purchase Details
Similar Homes in Rancho Cucamonga, CA
Home Values in the Area
Average Home Value in this Area
Purchase History
| Date | Buyer | Sale Price | Title Company |
|---|---|---|---|
| Freund George W | $550,000 | Ticor Title Company | |
| Beardsley Paul Michael | $377,500 | Fidelity National Title Co | |
| Morash Johnson Charles E | -- | -- | |
| Morash Johnson Charles E | -- | Stewart Title Of Ca | |
| Morash Johnson Charles E | -- | -- | |
| Morash Johnson Charles E | -- | United Title | |
| Morash Johnson Charles E | -- | -- |
Mortgage History
| Date | Status | Borrower | Loan Amount |
|---|---|---|---|
| Open | Freund George W | $474,100 | |
| Closed | Freund George W | $482,000 | |
| Closed | Freund George W | $484,350 | |
| Previous Owner | Beardsley Paul Michael | $235,000 | |
| Previous Owner | Johnson Charles E | $397,500 | |
| Previous Owner | Morash Johnson Charles E | $159,500 | |
| Previous Owner | Morash Johnson Charles E | $152,000 | |
| Previous Owner | Johnson Charles E | $141,627 | |
| Previous Owner | Johnson Charles E | $19,000 |
Property History
| Date | Event | Price | Change | Sq Ft Price |
|---|---|---|---|---|
| 02/21/2019 02/21/19 | Sold | $550,000 | 0.0% | $302 / Sq Ft |
| 01/23/2019 01/23/19 | Pending | -- | -- | -- |
| 01/19/2019 01/19/19 | For Sale | $550,000 | 0.0% | $302 / Sq Ft |
| 01/18/2019 01/18/19 | Off Market | $550,000 | -- | -- |
| 01/09/2019 01/09/19 | For Sale | $550,000 | -- | $302 / Sq Ft |
Tax History Compared to Growth
Tax History
| Year | Tax Paid | Tax Assessment Tax Assessment Total Assessment is a certain percentage of the fair market value that is determined by local assessors to be the total taxable value of land and additions on the property. | Land | Improvement |
|---|---|---|---|---|
| 2024 | $7,405 | $601,506 | $150,377 | $451,129 |
| 2023 | $7,217 | $589,711 | $147,428 | $442,283 |
| 2022 | $7,165 | $578,148 | $144,537 | $433,611 |
| 2021 | $7,148 | $566,812 | $141,703 | $425,109 |
| 2020 | $6,881 | $561,000 | $140,250 | $420,750 |
| 2019 | $5,461 | $425,060 | $106,266 | $318,794 |
| 2018 | $5,353 | $416,725 | $104,182 | $312,543 |
| 2017 | $5,124 | $408,554 | $102,139 | $306,415 |
| 2016 | $4,988 | $400,543 | $100,136 | $300,407 |
| 2015 | $4,949 | $394,527 | $98,632 | $295,895 |
| 2014 | $4,830 | $386,799 | $96,700 | $290,099 |
Agents Affiliated with this Home
-
Donald Mowery

Seller's Agent in 2019
Donald Mowery
EXP REALTY OF CALIFORNIA INC
(951) 313-1746
8 in this area
267 Total Sales
-
Cari Knowles

Seller Co-Listing Agent in 2019
Cari Knowles
EXP REALTY OF CALIFORNIA INC
(909) 921-4289
3 in this area
29 Total Sales
-
J
Buyer's Agent in 2019
JAVIER BARBOZA
REDFIN
Map
Source: California Regional Multiple Listing Service (CRMLS)
MLS Number: CV19005846
APN: 1076-551-34
- 10933 Emerson St
- 6909 Stanislaus Place
- 10880 Colusa St
- 11015 Charleston St
- 11137 Amarillo St
- 7025 Palm Dr
- 10761 Ring Ave
- 11143 Shaw St
- 7240 Meadowlark Place
- 7330 Weatherly Place
- 7363 Roxbury Place
- 11345 Starlight Dr
- 6699 Summerstone Ct
- 10672 Finch Ave
- 10664 Finch Ave
- 11103 Muirfield Dr
- 10830 Sundance Dr
- 7390 Belpine Place
- 6787 Cartilla Ave
- 11186 Terra Vista Pkwy Unit 116
- 10926 Mc Lennan St
- 10932 Mc Lennan St
- 10916 Mc Lennan St
- 10925 Emerson St
- 10942 Mc Lennan St
- 10917 Emerson St
- 10908 Mc Lennan St
- 10911 Emerson St
- 10941 Emerson St
- 10933 Mc Lennan St
- 10925 Mc Lennan St
- 10900 Mc Lennan St
- 10915 Mc Lennan St
- 10941 Mc Lennan St
- 10903 Emerson St
- 10909 Mc Lennan St
- 10958 Mc Lennan St
- 10901 Mc Lennan St
- 10961 Emerson St
- 10964 Mc Lennan St
