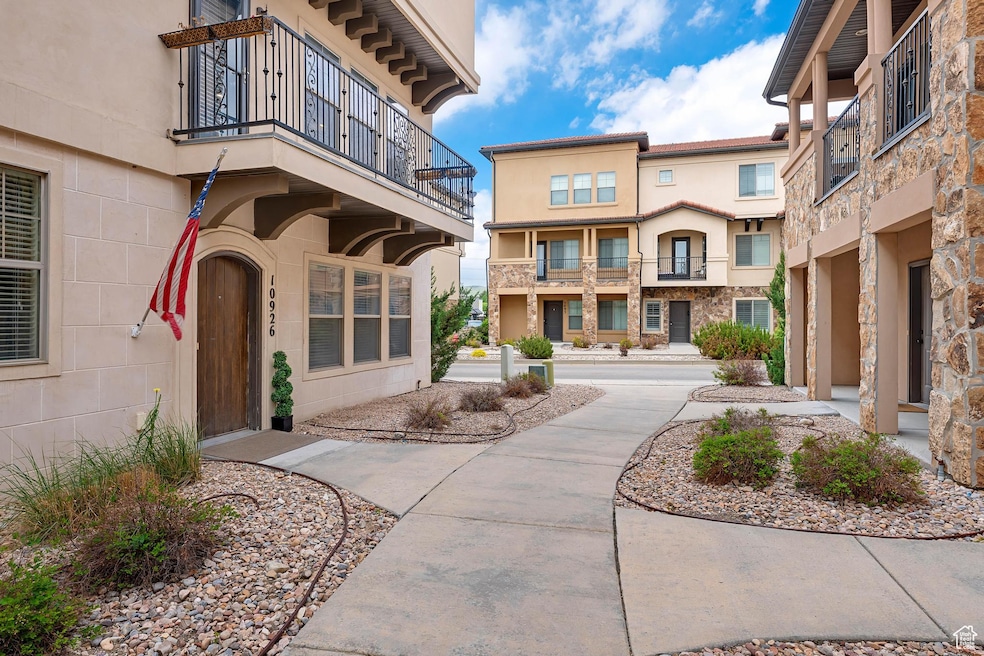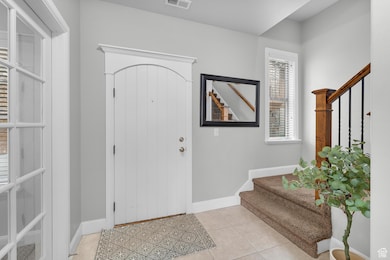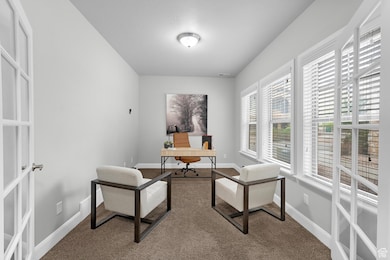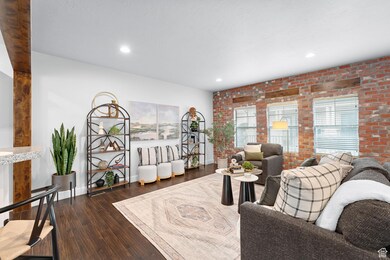
10926 N Marsala Dr Highland, UT 84003
Estimated payment $3,187/month
Highlights
- Gated Community
- Clubhouse
- Granite Countertops
- Highland Elementary School Rated A-
- Vaulted Ceiling
- 2-minute walk to Town Center Splash Pad
About This Home
This beautifully designed end-unit townhome combines comfort, style, and functionality in the heart of Highland. On the main floor, a large office or den provides the perfect work-from-home setup. Upstairs on the 2nd floor, the open-concept kitchen and living room make entertaining effortless. Thoughtful touches like accent beams, a brick accent wall, and a convenient half bath ensure privacy and charm. Venture up to the 3rd floor to enjoy vaulted ceilings and ceiling fans in all three bedrooms, including a spacious primary suite with a large walk-in closet and a luxurious master bath featuring a separate tub and shower. The extra-wide garage adds storage and ease. Located just minutes from American Fork Canyon, I-15, shopping at Traverse Mountain, Town Center Splash Pad, and two beautiful golf courses - plus close to HOA amenities - this home offers the best of both convenience and lifestyle.
Listing Agent
Cody Fehlberg
KW WESTFIELD License #11235851 Listed on: 05/16/2025
Townhouse Details
Home Type
- Townhome
Est. Annual Taxes
- $2,089
Year Built
- Built in 2013
Lot Details
- 871 Sq Ft Lot
- Landscaped
HOA Fees
- $300 Monthly HOA Fees
Parking
- 2 Car Attached Garage
Home Design
- Pitched Roof
- Stone Siding
- Stucco
Interior Spaces
- 2,139 Sq Ft Home
- 3-Story Property
- Vaulted Ceiling
- Ceiling Fan
- Double Pane Windows
- Blinds
- Entrance Foyer
- Den
- Smart Thermostat
Kitchen
- Built-In Range
- Microwave
- Granite Countertops
- Disposal
Flooring
- Carpet
- Laminate
- Tile
Bedrooms and Bathrooms
- 3 Bedrooms
- Walk-In Closet
- Bathtub With Separate Shower Stall
Laundry
- Dryer
- Washer
Schools
- Highland Elementary School
- Mt Ridge Middle School
- Lone Peak High School
Utilities
- Forced Air Heating and Cooling System
- Natural Gas Connected
Additional Features
- Drip Irrigation
- Balcony
Listing and Financial Details
- Assessor Parcel Number 53-494-0070
Community Details
Overview
- Association fees include insurance, ground maintenance
- K&R Premier Property Mgmt Association, Phone Number (801) 610-9440
- Toscana Subdivision
Amenities
- Community Barbecue Grill
- Clubhouse
Recreation
- Community Playground
- Community Pool
- Snow Removal
Pet Policy
- Pets Allowed
Security
- Gated Community
Map
Home Values in the Area
Average Home Value in this Area
Tax History
| Year | Tax Paid | Tax Assessment Tax Assessment Total Assessment is a certain percentage of the fair market value that is determined by local assessors to be the total taxable value of land and additions on the property. | Land | Improvement |
|---|---|---|---|---|
| 2024 | $2,089 | $258,005 | $0 | $0 |
| 2023 | $1,874 | $249,755 | $0 | $0 |
| 2022 | $1,953 | $252,285 | $0 | $0 |
| 2021 | $1,823 | $350,800 | $52,600 | $298,200 |
| 2020 | $1,661 | $313,500 | $47,000 | $266,500 |
| 2019 | $1,495 | $295,100 | $44,300 | $250,800 |
| 2018 | $1,418 | $266,000 | $39,900 | $226,100 |
| 2017 | $1,461 | $146,300 | $0 | $0 |
| 2016 | $1,563 | $146,300 | $0 | $0 |
| 2015 | $1,649 | $146,300 | $0 | $0 |
| 2014 | $1,160 | $101,970 | $0 | $0 |
Property History
| Date | Event | Price | Change | Sq Ft Price |
|---|---|---|---|---|
| 05/23/2025 05/23/25 | Price Changed | $488,900 | 0.0% | $229 / Sq Ft |
| 05/15/2025 05/15/25 | For Sale | $489,000 | -- | $229 / Sq Ft |
Purchase History
| Date | Type | Sale Price | Title Company |
|---|---|---|---|
| Interfamily Deed Transfer | -- | Hansen Black Anderson Ashcra | |
| Warranty Deed | -- | Select Title Ins Agency | |
| Warranty Deed | -- | Select Title Ins Agency |
Mortgage History
| Date | Status | Loan Amount | Loan Type |
|---|---|---|---|
| Open | $216,000 | New Conventional | |
| Closed | $232,673 | New Conventional | |
| Previous Owner | $950,000 | Stand Alone Refi Refinance Of Original Loan |
Similar Homes in the area
Source: UtahRealEstate.com
MLS Number: 2085579
APN: 53-494-0070
- 5538 W Turin Ln
- 5516 W Florence Ln
- 5529 W Sicily Ln
- 10787 N Town Center W
- 10774 N Dosh Ln Unit 16
- 10733 N Dosh Ln Unit 12
- 10727 N Dosh Ln
- 5345 W Tiva Ln Unit 1
- 5367 W Tiva Ln Unit 6
- 5348 W 10700 N Unit 2
- 5238 W 11100 St N Unit 2
- 5964 W 11200 N Unit 2
- 5984 W 11200 N Unit 1
- 5284 W 11200 N Unit 3
- 5246 W 11200 N Unit 1
- 5976 W 11270 N Unit 5
- 5983 W 11270 N Unit 4
- 5077 W 11000 N
- 10531 N Alpine Hwy
- 5604 W 11350 N






