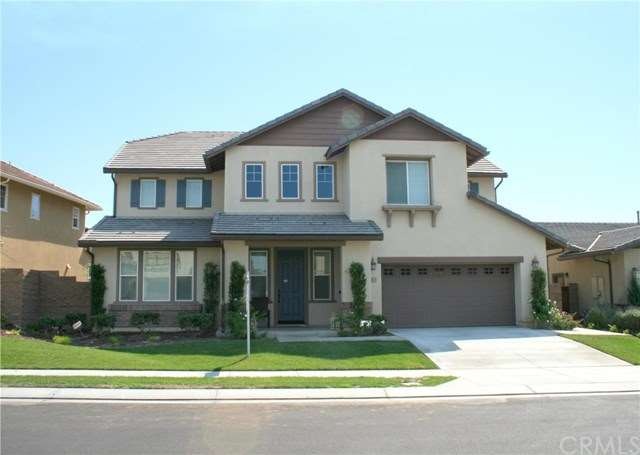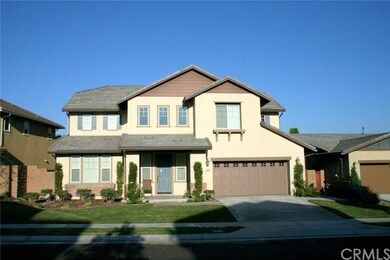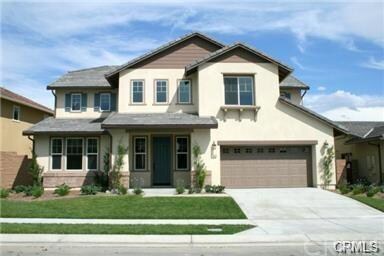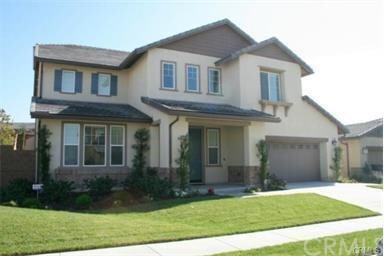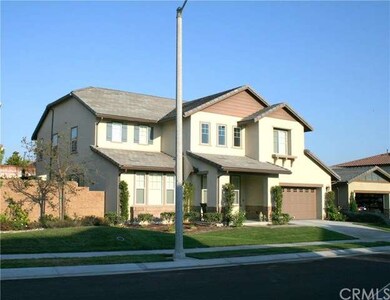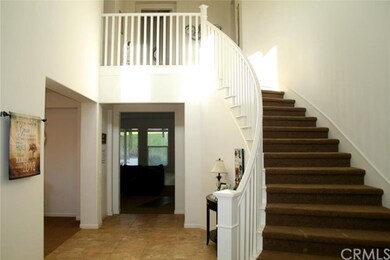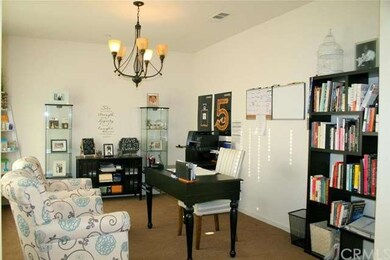
10926 Playa Del Sol Riverside, CA 92503
La Sierra South NeighborhoodHighlights
- Filtered Pool
- Gated Community
- Main Floor Bedroom
- Rooftop Deck
- Traditional Architecture
- High Ceiling
About This Home
As of September 2016ABSOLUTELY BEAUTIFUL. EXECUTIVE HOME IN GATED COMMUNITY AT RIVERWALK VISTA. THIS HOME FEATURES 3,773 SQ/FT OF LUXURIOUS LIVING SPACE, 6 BEDROOMS, 4 BATHROOMS, ONE BEDROOM AND ONE FULL BATHROOM ON MAIN FLOOR, OFFICE, 3 CAR GARAGE TANDEM. FAMILY ROOM WITH FIREPLACE. LARGE KITCHEN WITH KITCHEN ISLAND, GRANITE COUNTER TOPS, LOTS OF CABINETS, WALK-IN PANTRY, STAINLESS STEEL APPLIANCES, RECESSED LIGHTS, MASTER BEDROOM WITH WALK-IN CLOSET, UPGRADED MASTER BATHROOM, UPGRADED CARPET, UPGRADED TILE FLOOR IN HIGH TRAFFIC AREA, ENTRY WAY, ALL BATHROOMS AND KITCHEN. ALL WINDOWS WITH WOOD BLINDS. BUILT IN FIRE SPRINKLERS. BACKYARD FULLY LANDSCAPED AND HARDSCAPED, EXTENDED COVERED PATIO TO MATCH EXISTING. ASSOCIATION POOL AND SPA, COVERED PICNIC / PARTY AREA. WALKING DISTANCE TO SHOPPING CENTERS, RESTAURANTS, EASY ACCESS TO METROLINK STATION AND 91 FREEWAY, CLOSE TO KAISER HOSPITAL, TAYLER MALL, PARKS AND SCHOOLS. TO MANY UPGRADES TO LIST. MUST SEE!!
Last Agent to Sell the Property
Elevate Real Estate Agency License #01349455 Listed on: 08/29/2016
Last Buyer's Agent
Nina Mai
Mai Realty Inc. License #01862630
Home Details
Home Type
- Single Family
Est. Annual Taxes
- $10,457
Year Built
- Built in 2012
Lot Details
- 8,712 Sq Ft Lot
- Front and Back Yard Sprinklers
HOA Fees
- $198 Monthly HOA Fees
Parking
- 3 Car Attached Garage
- Parking Available
- Front Facing Garage
- Driveway
Home Design
- Traditional Architecture
- Turnkey
- Slab Foundation
- Tile Roof
Interior Spaces
- 3,773 Sq Ft Home
- High Ceiling
- Ceiling Fan
- Recessed Lighting
- Blinds
- Family Room with Fireplace
- Family Room Off Kitchen
- Living Room
- Neighborhood Views
Kitchen
- Breakfast Area or Nook
- Eat-In Kitchen
- Walk-In Pantry
- Double Oven
- Built-In Range
- Microwave
- Dishwasher
- Kitchen Island
- Granite Countertops
- Disposal
Flooring
- Carpet
- Tile
Bedrooms and Bathrooms
- 6 Bedrooms
- Main Floor Bedroom
- Walk-In Closet
- 4 Full Bathrooms
Laundry
- Laundry Room
- Washer
Pool
- Filtered Pool
- In Ground Pool
- In Ground Spa
- Fence Around Pool
Outdoor Features
- Rooftop Deck
- Covered Patio or Porch
- Exterior Lighting
Utilities
- Two cooling system units
- Central Heating and Cooling System
Listing and Financial Details
- Tax Lot 53
- Tax Tract Number 32772
- Assessor Parcel Number 138440042
Community Details
Amenities
- Community Barbecue Grill
- Picnic Area
Recreation
- Community Playground
- Community Pool
- Community Spa
Additional Features
- Gated Community
Ownership History
Purchase Details
Home Financials for this Owner
Home Financials are based on the most recent Mortgage that was taken out on this home.Purchase Details
Home Financials for this Owner
Home Financials are based on the most recent Mortgage that was taken out on this home.Purchase Details
Home Financials for this Owner
Home Financials are based on the most recent Mortgage that was taken out on this home.Purchase Details
Purchase Details
Purchase Details
Similar Homes in Riverside, CA
Home Values in the Area
Average Home Value in this Area
Purchase History
| Date | Type | Sale Price | Title Company |
|---|---|---|---|
| Grant Deed | $1,200,000 | Landwood Title Company | |
| Grant Deed | $507,000 | Chicago Title Company | |
| Interfamily Deed Transfer | -- | Chicago Title Company | |
| Grant Deed | -- | Chicago Title Company | |
| Grant Deed | -- | Chicago Title Company | |
| Trustee Deed | $9,150,000 | None Available |
Mortgage History
| Date | Status | Loan Amount | Loan Type |
|---|---|---|---|
| Previous Owner | $266,962 | New Conventional |
Property History
| Date | Event | Price | Change | Sq Ft Price |
|---|---|---|---|---|
| 02/02/2021 02/02/21 | Rented | $3,500 | 0.0% | -- |
| 01/11/2021 01/11/21 | For Rent | $3,500 | 0.0% | -- |
| 09/19/2016 09/19/16 | Sold | $600,000 | -6.1% | $159 / Sq Ft |
| 08/29/2016 08/29/16 | For Sale | $639,000 | 0.0% | $169 / Sq Ft |
| 02/21/2015 02/21/15 | Rented | $3,000 | 0.0% | -- |
| 02/21/2015 02/21/15 | For Rent | $3,000 | 0.0% | -- |
| 10/15/2013 10/15/13 | Rented | $3,000 | 0.0% | -- |
| 09/17/2013 09/17/13 | Under Contract | -- | -- | -- |
| 09/03/2013 09/03/13 | For Rent | $3,000 | -- | -- |
Tax History Compared to Growth
Tax History
| Year | Tax Paid | Tax Assessment Tax Assessment Total Assessment is a certain percentage of the fair market value that is determined by local assessors to be the total taxable value of land and additions on the property. | Land | Improvement |
|---|---|---|---|---|
| 2025 | $10,457 | $696,344 | $92,843 | $603,501 |
| 2023 | $10,457 | $669,306 | $89,239 | $580,067 |
| 2022 | $9,863 | $656,184 | $87,490 | $568,694 |
| 2021 | $9,720 | $643,319 | $85,775 | $557,544 |
| 2020 | $9,598 | $636,724 | $84,896 | $551,828 |
| 2019 | $9,472 | $624,240 | $83,232 | $541,008 |
| 2018 | $9,366 | $612,000 | $81,600 | $530,400 |
| 2017 | $9,245 | $600,000 | $80,000 | $520,000 |
| 2016 | $8,435 | $528,080 | $82,841 | $445,239 |
| 2015 | $8,355 | $520,150 | $81,598 | $438,552 |
| 2014 | $8,309 | $509,962 | $80,000 | $429,962 |
Agents Affiliated with this Home
-
A
Seller's Agent in 2021
Andrew Mai
RedTree Realty Inc
-
Leslie A West

Buyer's Agent in 2021
Leslie A West
Elevate Real Estate Agency
(714) 914-9056
10 Total Sales
-
Toma Groza

Seller's Agent in 2016
Toma Groza
Elevate Real Estate Agency
(951) 310-4830
3 in this area
25 Total Sales
-
N
Buyer's Agent in 2016
Nina Mai
Mai Realty Inc.
-
Patricia Pandey

Buyer's Agent in 2013
Patricia Pandey
COLDWELL BANKER ASSOC BRKR/CL
(951) 244-1867
11 Total Sales
Map
Source: California Regional Multiple Listing Service (CRMLS)
MLS Number: IG16190621
APN: 138-440-042
- 3309 Paseo de Valle
- 3175 Vista Pointe
- 3228 Vista Terrace
- 3177 Wicklow Dr
- 10732 Ballantine Place
- 10710 Haymarket Dr
- 10616 Portsmouth Ct
- 3050 Tyler St
- 3400 Glasgow Cir
- 10544 White Oak Dr
- 3667 Ada Ct
- 2675 Millsweet Place
- 11320 Town Country Dr
- 2531 Wildcat Ln
- 3223 Algonquin Ln
- 3535 Banbury Dr Unit 145
- 3535 Banbury Dr Unit 158
- 3242 Winnebago Ln
- 3517 Ganador Ct
- 3685 Florawood Ct
