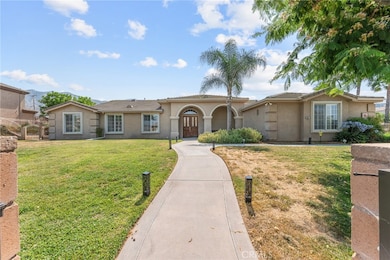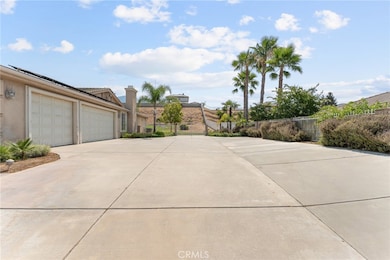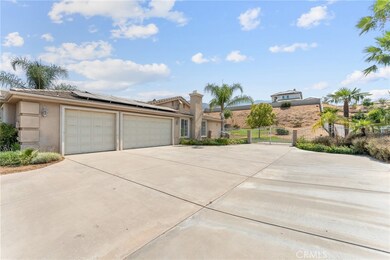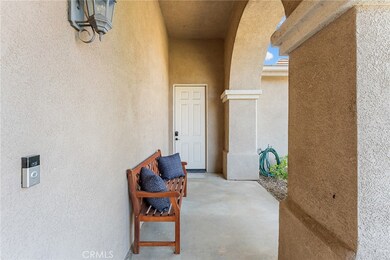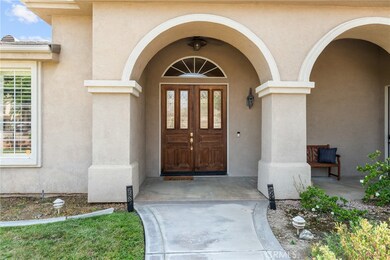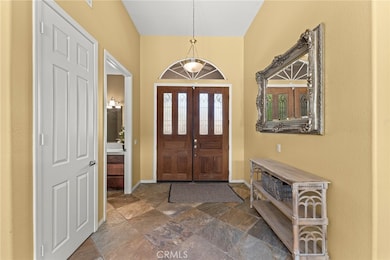
10927 Deer Valley Rd Yucaipa, CA 92399
Upper Yucaipa-Rolling Hills NeighborhoodEstimated payment $6,779/month
Highlights
- Popular Property
- 0.89 Acre Lot
- Cathedral Ceiling
- In Ground Pool
- Valley View
- Main Floor Bedroom
About This Home
Located in the prestigious hills of Upper Yucaipa, this stunning 4-bedroom, 2.5-bath home blends luxury, space, and functionality. With 3,248 sq ft of thoughtfully designed living space, the home features 9 ft ceilings, elegant plantation shutters, and a spacious family room with a cozy fireplace—perfect for relaxing or entertaining.
The chef’s kitchen is the heart of the home, offering granite countertops, a large center island, extensive cabinetry, and an oversized pantry. The open-concept layout is ideal for hosting gatherings, large or small.
Situated on a 38,936 sq ft lot (just under an acre), the backyard is an entertainer’s dream. Enjoy the expansive covered patio and outdoor entertaining area, complete with a sparkling pool and spa protected by a child safety gate. The fully fenced yard includes a dedicated dog run, ample space for RV and boat parking, and plenty of room for storage or future improvements. A spacious 3-car garage adds extra flexibility.
Set in one of Yucaipa’s most desirable and scenic neighborhoods, this home offers privacy, tranquility, and luxury. Recently installed solar panels significantly reduce utility costs, adding to the home’s appeal and efficiency.
Whether you're entertaining guests or enjoying peaceful evenings at home, this exceptional Upper Yucaipa property is ready to welcome you. Don’t miss your chance to own this rare gem!
Listing Agent
CENTURY 21 LOIS LAUER REALTY Brokerage Phone: 909-553-0927 License #01262961 Listed on: 07/17/2025

Home Details
Home Type
- Single Family
Est. Annual Taxes
- $8,234
Year Built
- Built in 2002
Lot Details
- 0.89 Acre Lot
- Wrought Iron Fence
- Vinyl Fence
- Paved or Partially Paved Lot
- Sprinkler System
- Private Yard
- Front Yard
Parking
- 3 Car Attached Garage
- Parking Available
- Two Garage Doors
- Driveway
Home Design
- Tile Roof
Interior Spaces
- 3,248 Sq Ft Home
- 1-Story Property
- Crown Molding
- Cathedral Ceiling
- Ceiling Fan
- Custom Window Coverings
- Family Room
- Living Room with Fireplace
- Combination Dining and Living Room
- Valley Views
- Laundry Room
Kitchen
- Gas Cooktop
- Microwave
- Dishwasher
- Kitchen Island
- Granite Countertops
Flooring
- Carpet
- Tile
Bedrooms and Bathrooms
- 4 Main Level Bedrooms
- Walk-In Closet
- Soaking Tub
- Walk-in Shower
Pool
- In Ground Pool
- In Ground Spa
Outdoor Features
- Concrete Porch or Patio
- Exterior Lighting
Utilities
- Central Heating and Cooling System
Listing and Financial Details
- Tax Lot 15
- Tax Tract Number 159
- Assessor Parcel Number 0321481230000
- Seller Considering Concessions
Community Details
Overview
- No Home Owners Association
- Foothills
Recreation
- Park
Map
Home Values in the Area
Average Home Value in this Area
Tax History
| Year | Tax Paid | Tax Assessment Tax Assessment Total Assessment is a certain percentage of the fair market value that is determined by local assessors to be the total taxable value of land and additions on the property. | Land | Improvement |
|---|---|---|---|---|
| 2025 | $8,234 | $1,045,500 | $313,650 | $731,850 |
| 2024 | $8,234 | $584,709 | $106,740 | $477,969 |
| 2023 | $8,076 | $573,244 | $104,647 | $468,597 |
| 2022 | $7,942 | $562,004 | $102,595 | $459,409 |
| 2021 | $7,771 | $550,984 | $100,583 | $450,401 |
| 2020 | $7,802 | $545,335 | $99,552 | $445,783 |
| 2019 | $7,562 | $534,642 | $97,600 | $437,042 |
| 2018 | $7,047 | $524,159 | $95,686 | $428,473 |
| 2017 | $6,882 | $513,882 | $93,810 | $420,072 |
| 2016 | $6,774 | $503,806 | $91,971 | $411,835 |
| 2015 | $6,693 | $496,239 | $90,590 | $405,649 |
| 2014 | $6,555 | $486,518 | $88,815 | $397,703 |
Property History
| Date | Event | Price | Change | Sq Ft Price |
|---|---|---|---|---|
| 07/17/2025 07/17/25 | For Sale | $1,100,000 | +7.3% | $339 / Sq Ft |
| 01/17/2024 01/17/24 | Sold | $1,025,000 | -3.2% | $316 / Sq Ft |
| 12/01/2023 12/01/23 | Pending | -- | -- | -- |
| 10/09/2023 10/09/23 | For Sale | $1,059,000 | -- | $326 / Sq Ft |
Purchase History
| Date | Type | Sale Price | Title Company |
|---|---|---|---|
| Grant Deed | $1,025,000 | Orange Coast Title Company | |
| Interfamily Deed Transfer | -- | Accommodation | |
| Interfamily Deed Transfer | -- | Ticor Title Company | |
| Interfamily Deed Transfer | -- | None Available | |
| Interfamily Deed Transfer | -- | Chicago Title Co | |
| Grant Deed | $360,000 | First American Title Co |
Mortgage History
| Date | Status | Loan Amount | Loan Type |
|---|---|---|---|
| Open | $53,500 | No Value Available | |
| Open | $766,500 | New Conventional | |
| Previous Owner | $475,000 | New Conventional | |
| Previous Owner | $428,000 | New Conventional | |
| Previous Owner | $423,800 | New Conventional | |
| Previous Owner | $100,000 | Credit Line Revolving | |
| Previous Owner | $320,000 | New Conventional | |
| Previous Owner | $150,000 | Credit Line Revolving | |
| Previous Owner | $25,000 | Unknown | |
| Previous Owner | $360,000 | New Conventional | |
| Previous Owner | $100,000 | Credit Line Revolving | |
| Previous Owner | $210,000 | No Value Available |
Similar Homes in Yucaipa, CA
Source: California Regional Multiple Listing Service (CRMLS)
MLS Number: IG25160492
APN: 0321-481-23
- 35425 Fir Ave
- 10675 Bryant St Unit 61
- 10675 Bryant St Unit 109
- 0 Sleepy Hollow Ln
- 35602 Carter St
- 0 Jefferson St Unit EV24004395
- 35218 Fir Ave Unit 114
- 35218 Fir Ave Unit 139
- 35218 Fir Ave Unit 118
- 35218 Fir Ave Unit 200
- 35218 Fir Ave Unit 27
- 1 Aldbury
- 0 Pine Bench Rd Unit IG25125907
- 0 Ivy Unit IG24220720
- 0 Pine Bench Rd Unit EV23119958
- 0 Ivy Unit EV22227209
- 0 Panorama Dr
- 0 Holly Ave Unit IG24202833
- 34567 Wildwood Canyon
- 35632 Avocado St
- 11921 Bryant St
- 35391 Yucaipa Blvd Unit 2
- 12257 Fremont St
- 12372 1st St
- 34759 Avenue B Ct Unit 1
- 35259 Eureka Ave Unit C
- 12301 3rd St
- 34447 Yucaipa Blvd Unit 5
- 34855 Avenue E
- 12257 4th St
- 35555 Mountain View St
- 34105 Castle Pines Dr
- 12710 3rd St Unit 77
- 34621 Kelly Ln
- 33800 Chapman Heights Rd
- 33953 Lily Rd
- 12690 7th St
- 34993 Avenue H
- 13413 Limestone Dr
- 13564 4th St

