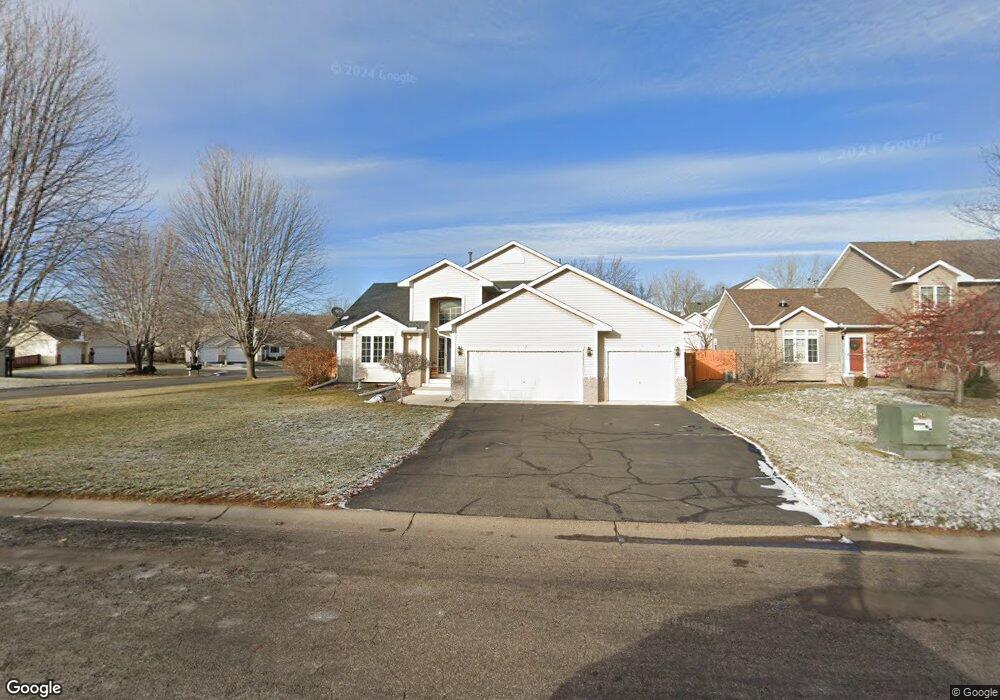10927 Fox Hollow Ln N Champlin, MN 55316
Estimated Value: $490,246 - $541,000
4
Beds
3
Baths
2,496
Sq Ft
$206/Sq Ft
Est. Value
About This Home
This home is located at 10927 Fox Hollow Ln N, Champlin, MN 55316 and is currently estimated at $514,812, approximately $206 per square foot. 10927 Fox Hollow Ln N is a home located in Hennepin County with nearby schools including Dayton Elementary School, Jackson Middle School, and Champlin Park High School.
Ownership History
Date
Name
Owned For
Owner Type
Purchase Details
Closed on
Jul 15, 2021
Sold by
Revocable Inter Vivos Tr Agmt Of Connie
Bought by
Larsen Matthew C and Larsen Kirsten J
Current Estimated Value
Home Financials for this Owner
Home Financials are based on the most recent Mortgage that was taken out on this home.
Original Mortgage
$155,000
Outstanding Balance
$139,370
Interest Rate
2.47%
Mortgage Type
Land Contract Argmt. Of Sale
Estimated Equity
$375,442
Purchase Details
Closed on
Jun 23, 2021
Sold by
Boie Thomas C and Boie Rebbecca A
Bought by
Revocable Inter Vivos Tr Of Connie L Lar
Home Financials for this Owner
Home Financials are based on the most recent Mortgage that was taken out on this home.
Original Mortgage
$155,000
Outstanding Balance
$139,370
Interest Rate
2.47%
Mortgage Type
Land Contract Argmt. Of Sale
Estimated Equity
$375,442
Purchase Details
Closed on
Feb 14, 2002
Sold by
Martin Scott J and Martin Melissa A
Bought by
Boie Thomas C and Martin Rebbecca A
Purchase Details
Closed on
Jul 30, 1999
Sold by
Simmer Brothers Homes Inc
Bought by
Martin Scott J and Martin Melissa A
Purchase Details
Closed on
Apr 9, 1999
Sold by
Hidden Oaks Llc
Bought by
Simmer Brothers Homes Inc
Create a Home Valuation Report for This Property
The Home Valuation Report is an in-depth analysis detailing your home's value as well as a comparison with similar homes in the area
Home Values in the Area
Average Home Value in this Area
Purchase History
| Date | Buyer | Sale Price | Title Company |
|---|---|---|---|
| Larsen Matthew C | $425,000 | Premier Title Services Llc | |
| Revocable Inter Vivos Tr Of Connie L Lar | $425,000 | Concierge Title Inc | |
| Boie Thomas C | $260,000 | -- | |
| Martin Scott J | $216,752 | -- | |
| Simmer Brothers Homes Inc | $44,900 | -- | |
| Larsen Matthew Matthew | $425,000 | -- |
Source: Public Records
Mortgage History
| Date | Status | Borrower | Loan Amount |
|---|---|---|---|
| Open | Larsen Matthew C | $155,000 |
Source: Public Records
Tax History Compared to Growth
Tax History
| Year | Tax Paid | Tax Assessment Tax Assessment Total Assessment is a certain percentage of the fair market value that is determined by local assessors to be the total taxable value of land and additions on the property. | Land | Improvement |
|---|---|---|---|---|
| 2024 | $5,353 | $451,700 | $93,000 | $358,700 |
| 2023 | $5,667 | $493,700 | $131,000 | $362,700 |
| 2022 | $4,808 | $461,000 | $111,000 | $350,000 |
| 2021 | $4,513 | $383,000 | $91,000 | $292,000 |
| 2020 | $4,456 | $360,000 | $83,000 | $277,000 |
| 2019 | $4,199 | $347,000 | $88,000 | $259,000 |
| 2018 | $4,070 | $323,000 | $73,000 | $250,000 |
| 2017 | $3,872 | $292,000 | $70,000 | $222,000 |
| 2016 | $3,794 | $277,000 | $70,000 | $207,000 |
| 2015 | $4,035 | $292,000 | $85,000 | $207,000 |
| 2014 | -- | $245,000 | $55,000 | $190,000 |
Source: Public Records
Map
Nearby Homes
- 11139 Blazingstar Ct
- 10426 Hidden Oaks Ln N
- 10535 Forestview Cir N
- 11327 Rosemill Ln
- 10512 Hidden Oaks Ln N
- 9987 106th Place N
- 10781 Boundary Creek Terrace
- 9649 Lakeside Trail
- 9667 103rd Place N
- 11505 Basswood Ln N
- 9741 102nd Place N
- 9412 Lakeside Trail
- 11001 Preserve Cir N
- 11043 104th Place N
- 11568 Elmwood Ave N
- 11612 Elmwood Ave N
- 8469 S Pond Trail
- 11651 Elmwood Ave N
- 8458 S Pond Trail Unit 26
- 8210 109th Place N
- 10931 Fox Hollow Ln N
- 10956 Fox Hollow Cir N
- 10919 Fox Hollow Ln N
- 10947 Fox Hollow Ln N
- 10928 Fox Hollow Ln N
- 10932 Fox Hollow Ln N
- 10960 Fox Hollow Cir N
- 10924 Fox Hollow Ln N
- 10953 Fox Hollow Ln N
- 10915 Fox Hollow Ln N
- 10936 Fox Hollow Ln N
- 10955 Fox Hollow Cir N
- 10962 Fox Hollow Cir N
- 10920 Fox Hollow Ln N
- 10963 Fox Hollow Cir N
- 10959 Fox Hollow Cir N
- 10940 Fox Hollow Ln N
- 10916 Fox Hollow Ln N
- 10909 Fox Hollow Ln N
- 11003 Fox Hollow Ln N
