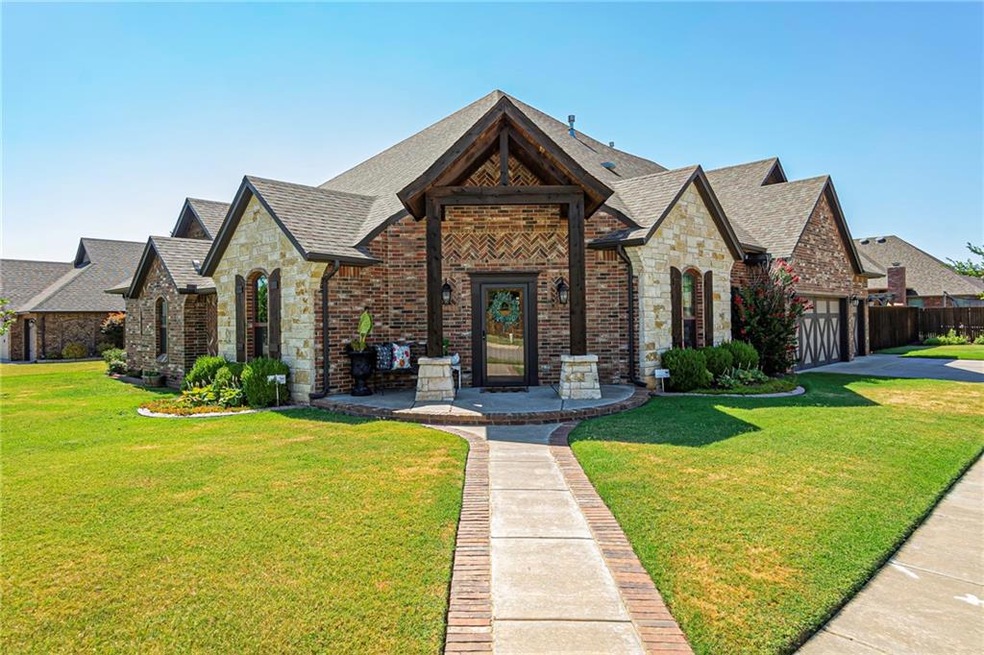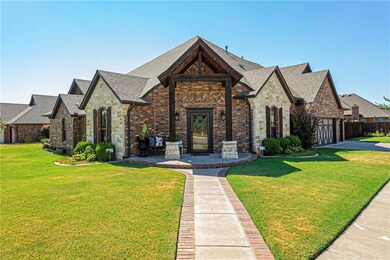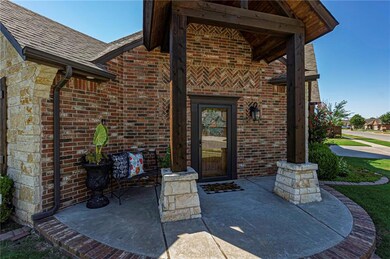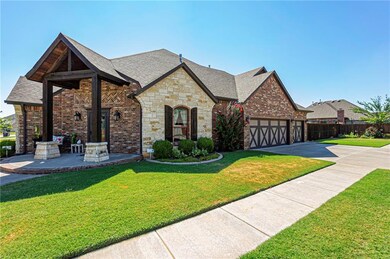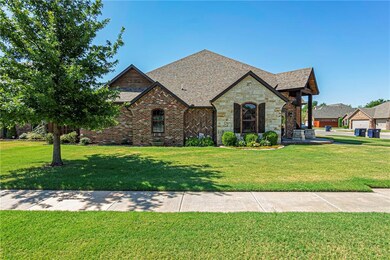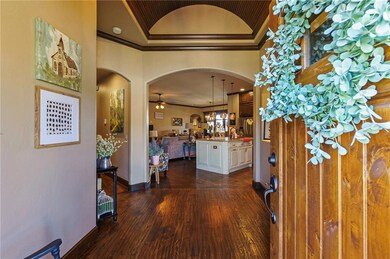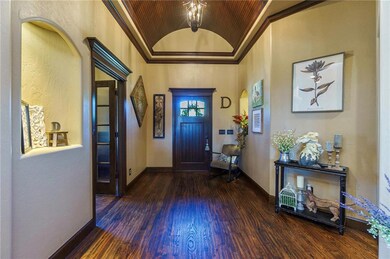
10928 SW 19th St Yukon, OK 73099
Westbury South NeighborhoodEstimated Value: $330,000 - $375,000
Highlights
- Traditional Architecture
- Wood Flooring
- Corner Lot
- Mustang Valley Elementary School Rated A
- Outdoor Kitchen
- Covered patio or porch
About This Home
As of September 2022This custom home is masterfully done! Situated on a large corner lot, this home boasts beautiful hardwood floors and custom woodwork throughout. From the entryway you will walk under a slatted barrel ceiling with the study to your right that features floor to ceiling built in cabinetry. The oversized open concept layout is perfect for gatherings. With a large granite island, the kitchen also gives plenty of storage with all the cabinetry that goes to the ceiling. The living room has plenty of space for big and comfortable furniture. The dining also offers plenty of space for a large table and has custom sliding glass doors that exit to the back patio. The owner's suite is just as spacious with the owner bath that features a jacuzzi tub, walk in shower, and giant closet that connects to the laundry room. The back patio is an entertainer's dream! Built in outdoor kitchen, bar area, and connection to the garage by overhead door. Start planning your get together!
Home Details
Home Type
- Single Family
Est. Annual Taxes
- $4,648
Year Built
- Built in 2013
Lot Details
- 8,599 Sq Ft Lot
- Wood Fence
- Corner Lot
- Sprinkler System
HOA Fees
- $16 Monthly HOA Fees
Parking
- 3 Car Attached Garage
- Garage Door Opener
- Driveway
Home Design
- Traditional Architecture
- Brick Exterior Construction
- Slab Foundation
- Composition Roof
- Stone
Interior Spaces
- 2,154 Sq Ft Home
- 1-Story Property
- Woodwork
- Ceiling Fan
- Gas Log Fireplace
- Utility Room with Study Area
- Laundry Room
Kitchen
- Built-In Oven
- Electric Oven
- Built-In Range
- Microwave
- Dishwasher
- Disposal
Flooring
- Wood
- Tile
Bedrooms and Bathrooms
- 2 Bedrooms
- 2 Full Bathrooms
Outdoor Features
- Covered patio or porch
- Outdoor Kitchen
Schools
- Mustang Valley Elementary School
- Mustang North Middle School
- Mustang High School
Utilities
- Central Heating and Cooling System
Community Details
- Association fees include maintenance common areas
- Mandatory home owners association
Listing and Financial Details
- Legal Lot and Block 10 / 16
Ownership History
Purchase Details
Home Financials for this Owner
Home Financials are based on the most recent Mortgage that was taken out on this home.Purchase Details
Home Financials for this Owner
Home Financials are based on the most recent Mortgage that was taken out on this home.Purchase Details
Home Financials for this Owner
Home Financials are based on the most recent Mortgage that was taken out on this home.Purchase Details
Home Financials for this Owner
Home Financials are based on the most recent Mortgage that was taken out on this home.Similar Homes in Yukon, OK
Home Values in the Area
Average Home Value in this Area
Purchase History
| Date | Buyer | Sale Price | Title Company |
|---|---|---|---|
| Greene Dawnya | $340,000 | Old Republic Title | |
| Daggs Justin | $280,500 | Old Republic Title | |
| Fields Kenneth Randall | $268,500 | Ort | |
| Jason Powers Homes Inc | $36,000 | Fatco |
Mortgage History
| Date | Status | Borrower | Loan Amount |
|---|---|---|---|
| Open | Greene Dawnya | $272,000 | |
| Previous Owner | Daggs Justin | $266,475 | |
| Previous Owner | Fields Kenneth Randall | $227,050 | |
| Previous Owner | Jason Powers Homes Inc | $184,000 |
Property History
| Date | Event | Price | Change | Sq Ft Price |
|---|---|---|---|---|
| 09/21/2022 09/21/22 | Sold | $340,000 | -2.8% | $158 / Sq Ft |
| 08/27/2022 08/27/22 | Pending | -- | -- | -- |
| 08/17/2022 08/17/22 | Price Changed | $349,900 | -2.5% | $162 / Sq Ft |
| 07/25/2022 07/25/22 | Price Changed | $359,000 | -3.0% | $167 / Sq Ft |
| 07/15/2022 07/15/22 | For Sale | $370,000 | +31.9% | $172 / Sq Ft |
| 05/08/2018 05/08/18 | Sold | $280,500 | -3.9% | $130 / Sq Ft |
| 03/29/2018 03/29/18 | Pending | -- | -- | -- |
| 02/14/2018 02/14/18 | For Sale | $292,000 | -- | $136 / Sq Ft |
Tax History Compared to Growth
Tax History
| Year | Tax Paid | Tax Assessment Tax Assessment Total Assessment is a certain percentage of the fair market value that is determined by local assessors to be the total taxable value of land and additions on the property. | Land | Improvement |
|---|---|---|---|---|
| 2024 | $4,648 | $43,051 | $4,800 | $38,251 |
| 2023 | $4,648 | $42,049 | $4,800 | $37,249 |
| 2022 | $3,620 | $32,498 | $4,800 | $27,698 |
| 2021 | $3,499 | $31,552 | $4,800 | $26,752 |
| 2020 | $3,534 | $31,552 | $4,800 | $26,752 |
| 2019 | $3,614 | $32,273 | $4,680 | $27,593 |
| 2018 | $3,772 | $33,047 | $4,671 | $28,376 |
| 2017 | $3,612 | $32,085 | $4,645 | $27,440 |
| 2016 | $3,493 | $32,085 | $4,609 | $27,476 |
| 2015 | -- | $30,243 | $4,320 | $25,923 |
| 2014 | -- | $30,493 | $4,320 | $26,173 |
Agents Affiliated with this Home
-
Katie Gastineau

Seller's Agent in 2022
Katie Gastineau
Whittington Realty LLC
(405) 306-6064
1 in this area
40 Total Sales
-
Tom Adams

Buyer's Agent in 2022
Tom Adams
ERA Courtyard Real Estate
(405) 613-1493
1 in this area
54 Total Sales
-
Carri Ray

Seller's Agent in 2018
Carri Ray
Trinity Properties
(918) 520-7149
2 in this area
1,642 Total Sales
-
Margaret West

Buyer's Agent in 2018
Margaret West
Metro First Realty
(405) 401-6093
24 Total Sales
Map
Source: MLSOK
MLS Number: 1019350
APN: 090120887
- 12608 NW 4th St
- 12717 NW 2nd Terrace
- 10729 SW 20th St
- 2145 Sycamore Creek Ave
- 2108 Mulberry Creek Ave
- 2401 Kathleens Crossing
- 10529 SW 24th Terrace
- 10525 SW 24th Terrace
- 2409 Kathleens Crossing
- 10513 SW 23rd St
- 2413 Kathleens Crossing
- 10509 SW 23rd St
- 2417 Kathleens Crossing
- 2400 Kathleens Crossing
- 2408 Kathleens Crossing
- 2412 Kathleens Crossing
- 2536 Canyon Creek Dr
- 2416 Kathleens Crossing
- 2500 Kathleens Crossing
- 2504 Kathleens Crossing
- 10928 SW 19th St
- 10924 SW 19th St
- 2005 Sycamore Creek Ave
- 10929 SW 19th St
- 10929 SW 20th St
- 2009 Sycamore Creek Ave
- 10925 SW 20th St
- 10933 SW 19th St
- 10920 SW 19th St
- 10925 SW 19th St
- 10937 SW 19th St
- 2013 Sycamore Creek Ave
- 11052 NW 20 St
- 10916 SW 19th St
- 10921 SW 19th St
- 10912 SW 19th St
- 2100 Sycamore Creek Ave
- 10917 SW 19th St
- 10917 SW 20th St
- 2101 Sycamore Creek Ave
