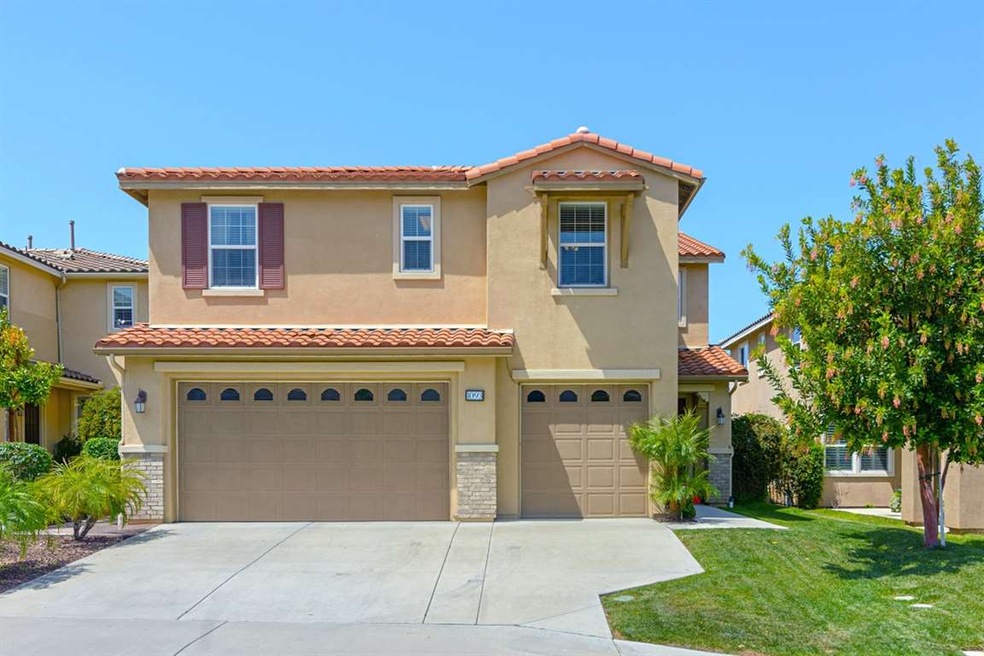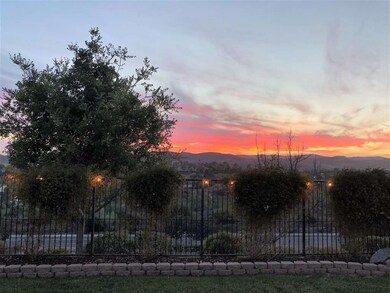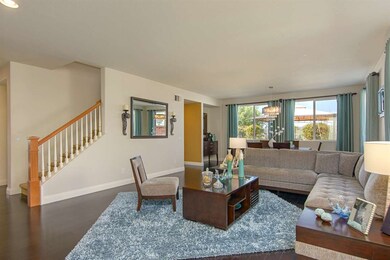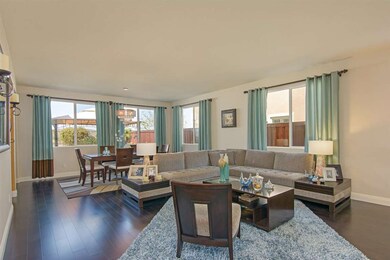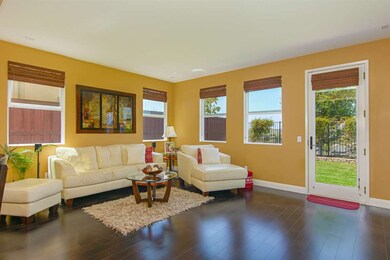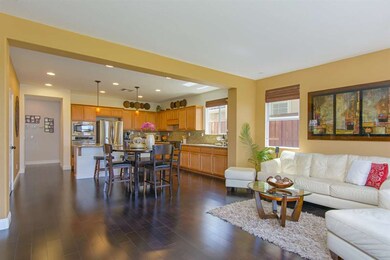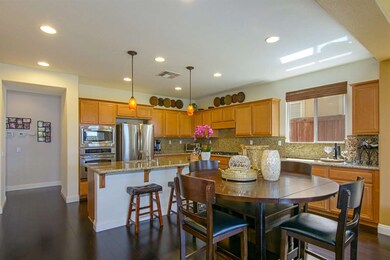
1093 Augusta Cir Oceanside, CA 92057
North Valley NeighborhoodHighlights
- Golf Course Community
- Solar Power System
- Clubhouse
- Bonsall West Elementary School Rated A-
- Panoramic View
- Wood Flooring
About This Home
As of September 2022No Mello Roos! Nestled on a cul-de-sac in the prestigious Golf Course community of Arrowood. Entertainer’s dream with stylish ambiance & comfortable living space. Upgraded kitchen w/granite countertops & island, stainless steel appliances, dark hardwood floors, open kitchen/family room, spacious formal living/dining room, 3-car garage, dual A/C & Solar. Upstairs great room w/panoramic views of mountains & city lights, laundry room, master suite with views & walk-in closet. See Supplements See Virtual Tour for more photos. Resort style community amenities include Jr. Olympic pool, clubhouse, BBQ, nearby tennis courts, playground, walking trails and 18-hole Arrowood golf course. Minutes from Camp Pendleton, beaches, shopping and dining. Low HOA fees. Solar has a $56.07/month lease plus $65/year in addition for electricity. Highly desirable Bonsall Unified School District.
Last Agent to Sell the Property
Sierra & Associates License #00878854 Listed on: 04/17/2018
Last Buyer's Agent
Madeline Rucireta
Eagle Real Estate License #01403269
Home Details
Home Type
- Single Family
Est. Annual Taxes
- $10,151
Year Built
- Built in 2009
Lot Details
- Open Space
- Cul-De-Sac
- Wrought Iron Fence
- Property is Fully Fenced
- Wood Fence
HOA Fees
- $98 Monthly HOA Fees
Parking
- 3 Car Attached Garage
- Driveway
Property Views
- Panoramic
- City Lights
- Mountain
Home Design
- Mediterranean Architecture
- Turnkey
- Clay Roof
- Stucco Exterior
Interior Spaces
- 3,448 Sq Ft Home
- 2-Story Property
- High Ceiling
- Great Room
- Family Room Off Kitchen
- Living Room
- Dining Area
- Home Office
- Bonus Room
- Game Room
- Home Gym
- Home Security System
Kitchen
- Breakfast Area or Nook
- Gas Cooktop
- Microwave
- Dishwasher
- Kitchen Island
- Granite Countertops
- Disposal
Flooring
- Wood
- Carpet
- Tile
Bedrooms and Bathrooms
- 5 Bedrooms
- Walk-In Closet
Laundry
- Laundry Room
- Laundry on upper level
- Gas And Electric Dryer Hookup
Schools
- Bonsal Unified Elementary And Middle School
- Bonsall Unified High School
Additional Features
- Solar Power System
- Concrete Porch or Patio
- Separate Water Meter
Listing and Financial Details
- Assessor Parcel Number 122-581-30-00
Community Details
Overview
- Association fees include common area maintenance
- Arrowood Association, Phone Number (800) 428-5588
- Augusta Community
Amenities
- Community Barbecue Grill
- Clubhouse
Recreation
- Golf Course Community
- Community Playground
- Community Pool
- Community Spa
- Trails
Ownership History
Purchase Details
Home Financials for this Owner
Home Financials are based on the most recent Mortgage that was taken out on this home.Purchase Details
Home Financials for this Owner
Home Financials are based on the most recent Mortgage that was taken out on this home.Purchase Details
Home Financials for this Owner
Home Financials are based on the most recent Mortgage that was taken out on this home.Purchase Details
Home Financials for this Owner
Home Financials are based on the most recent Mortgage that was taken out on this home.Purchase Details
Home Financials for this Owner
Home Financials are based on the most recent Mortgage that was taken out on this home.Purchase Details
Home Financials for this Owner
Home Financials are based on the most recent Mortgage that was taken out on this home.Similar Homes in Oceanside, CA
Home Values in the Area
Average Home Value in this Area
Purchase History
| Date | Type | Sale Price | Title Company |
|---|---|---|---|
| Deed | -- | Corinthian Title | |
| Grant Deed | $950,000 | Corinthian Title | |
| Interfamily Deed Transfer | -- | Lawyers Title Company | |
| Interfamily Deed Transfer | -- | Lawyers Title | |
| Grant Deed | $717,500 | Fidelity National Title | |
| Grant Deed | $489,500 | First American Title Company |
Mortgage History
| Date | Status | Loan Amount | Loan Type |
|---|---|---|---|
| Open | $760,000 | New Conventional | |
| Previous Owner | $278,000 | New Conventional | |
| Previous Owner | $222,000 | New Conventional | |
| Previous Owner | $202,500 | New Conventional | |
| Previous Owner | $469,500 | New Conventional | |
| Previous Owner | $480,000 | Adjustable Rate Mortgage/ARM | |
| Previous Owner | $446,600 | Adjustable Rate Mortgage/ARM | |
| Previous Owner | $454,911 | FHA | |
| Previous Owner | $480,370 | FHA |
Property History
| Date | Event | Price | Change | Sq Ft Price |
|---|---|---|---|---|
| 09/22/2022 09/22/22 | Sold | $950,000 | -5.0% | $276 / Sq Ft |
| 08/26/2022 08/26/22 | Pending | -- | -- | -- |
| 08/07/2022 08/07/22 | Price Changed | $999,880 | -2.0% | $290 / Sq Ft |
| 08/04/2022 08/04/22 | Price Changed | $1,020,000 | -1.9% | $296 / Sq Ft |
| 07/29/2022 07/29/22 | For Sale | $1,040,000 | +44.9% | $302 / Sq Ft |
| 07/22/2018 07/22/18 | Sold | $717,500 | -1.0% | $208 / Sq Ft |
| 05/25/2018 05/25/18 | Pending | -- | -- | -- |
| 05/15/2018 05/15/18 | Price Changed | $725,000 | -1.4% | $210 / Sq Ft |
| 04/17/2018 04/17/18 | For Sale | $735,000 | -- | $213 / Sq Ft |
Tax History Compared to Growth
Tax History
| Year | Tax Paid | Tax Assessment Tax Assessment Total Assessment is a certain percentage of the fair market value that is determined by local assessors to be the total taxable value of land and additions on the property. | Land | Improvement |
|---|---|---|---|---|
| 2024 | $10,151 | $969,000 | $459,000 | $510,000 |
| 2023 | $10,000 | $950,000 | $450,000 | $500,000 |
| 2022 | $7,903 | $754,218 | $231,242 | $522,976 |
| 2021 | $7,759 | $739,430 | $226,708 | $512,722 |
| 2020 | $7,696 | $731,849 | $224,384 | $507,465 |
| 2019 | $7,550 | $717,500 | $219,985 | $497,515 |
| 2018 | $5,989 | $555,009 | $170,165 | $384,844 |
| 2017 | $5,870 | $544,128 | $166,829 | $377,299 |
| 2016 | $5,730 | $533,459 | $163,558 | $369,901 |
| 2015 | $5,640 | $525,447 | $161,102 | $364,345 |
| 2014 | $5,526 | $515,155 | $157,947 | $357,208 |
Agents Affiliated with this Home
-
Madeline Rucireta
M
Seller's Agent in 2022
Madeline Rucireta
Eagle Real Estate
(714) 801-8725
1 in this area
11 Total Sales
-
Kevin Tagle
K
Seller's Agent in 2018
Kevin Tagle
Sierra & Associates
2 Total Sales
Map
Source: San Diego MLS
MLS Number: 180019777
APN: 122-581-30
- 1185 Parkview Dr
- 1176 Parkview Dr
- 1140 Parkview Dr
- 1116 Bellingham Dr
- 1120 Parkview Dr
- 991 Manteca Dr
- 1049 Boulder Place
- 1104 Parkview Dr
- 1105 Breakaway Dr
- 1097 Breakaway Dr
- 1188 Players Dr
- 5229 Harvest Ct
- 1299 Bellingham Dr
- 1439 Puritan Dr
- 1292 Bellingham Dr
- 1359 Corte Alveo
- 1366 Via Cibola
- 1453 Salem Ct
- 1470 Puritan Way
- 1212 Breakaway Dr
