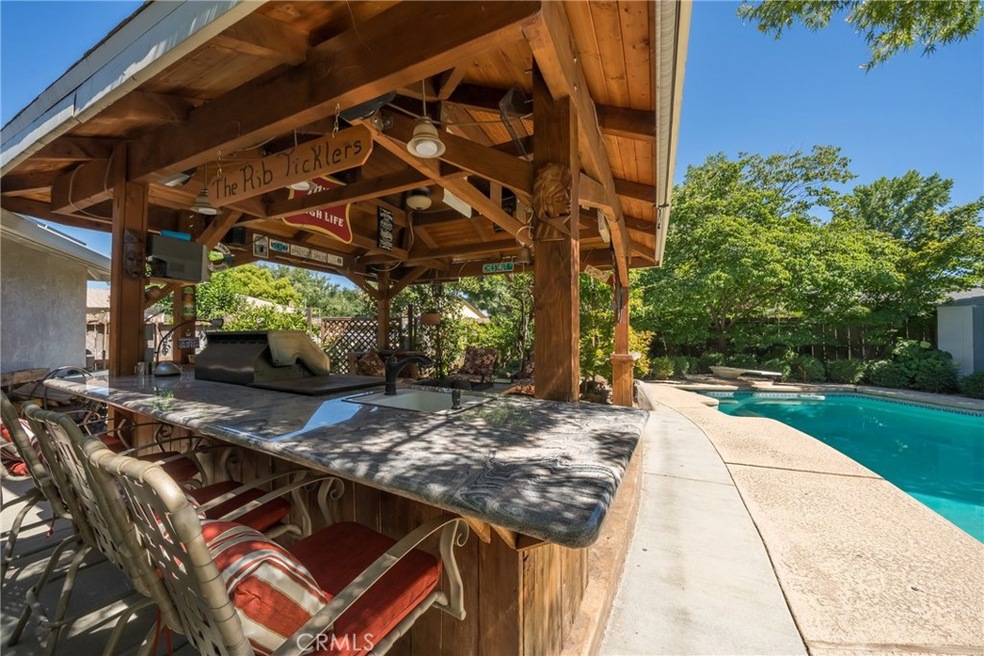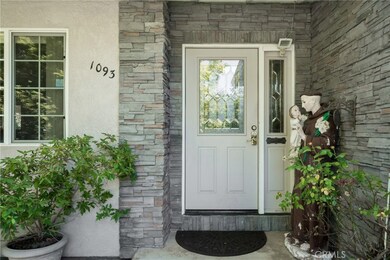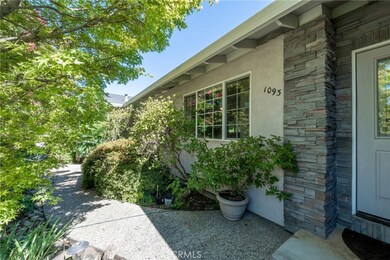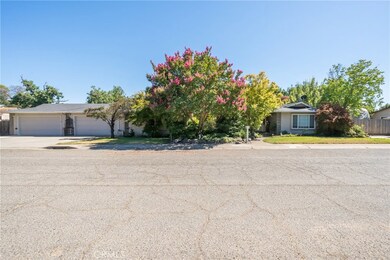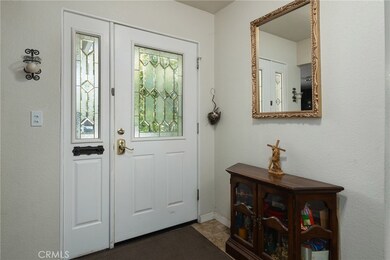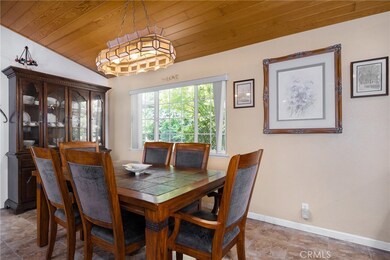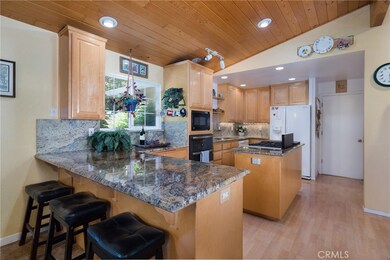
Highlights
- In Ground Pool
- Main Floor Bedroom
- No HOA
- Neal Dow Elementary School Rated A-
- Bonus Room
- Neighborhood Views
About This Home
As of September 2019Welcome to this fantastic ranch style Chico home that's on a lovely cul-de-sac. This property can be your own private paradise. The easy to maintain park like grounds are amazing, with plenty of mature trees, a lovely bridge that goes over the Koi pond, large pool and a custom covered patio with kitchen that includes, BBQ, oven, sink and granite countertops. This property is ideal for entertaining and outdoor living. With over 16,000 sq ft of property you also get RV parking, 4 car attached garage (two 2 car garages), and plenty of storage space. The home has a keypad for easy and safe entry, and solar panels for low cost electricity. The open kitchen has a beautiful island, granite countertops, breakfast bar, large pantry, and new double ovens for the cook in the family. Large kitchen and dining area open up to the lovely family room that offer lots of natural light and a fireplace for those chilly nights. This home has a den, a very large bonus room, large master suite, 3 additional bedrooms, and 2 1/2 baths. This home is a must see. Be the first to call this property Home.
Last Agent to Sell the Property
Kelly Dawkins
Upside Real Estate License #01947110 Listed on: 07/26/2019
Home Details
Home Type
- Single Family
Est. Annual Taxes
- $3,597
Year Built
- Built in 1976
Lot Details
- 0.37 Acre Lot
- Property is zoned SR
Parking
- 4 Car Direct Access Garage
- Attached Carport
- Parking Available
- Driveway
Interior Spaces
- 1,926 Sq Ft Home
- 1-Story Property
- Fireplace Features Blower Fan
- Gas Fireplace
- Formal Entry
- Family Room with Fireplace
- Bonus Room
- Neighborhood Views
- Walk-In Pantry
Bedrooms and Bathrooms
- 3 Main Level Bedrooms
- 2 Full Bathrooms
Laundry
- Laundry Room
- Gas And Electric Dryer Hookup
Pool
- In Ground Pool
- Gunite Pool
- Pool Cover
Utilities
- Central Air
- Conventional Septic
Community Details
- No Home Owners Association
Listing and Financial Details
- Tax Lot 7
- Assessor Parcel Number 015280008000
Ownership History
Purchase Details
Home Financials for this Owner
Home Financials are based on the most recent Mortgage that was taken out on this home.Purchase Details
Home Financials for this Owner
Home Financials are based on the most recent Mortgage that was taken out on this home.Purchase Details
Home Financials for this Owner
Home Financials are based on the most recent Mortgage that was taken out on this home.Similar Homes in Chico, CA
Home Values in the Area
Average Home Value in this Area
Purchase History
| Date | Type | Sale Price | Title Company |
|---|---|---|---|
| Grant Deed | $499,000 | Chicago Title Company | |
| Grant Deed | $301,500 | Bidwell Title & Escrow Co | |
| Interfamily Deed Transfer | -- | Fidelity Natl Title Co Of Ca | |
| Interfamily Deed Transfer | -- | None Available |
Mortgage History
| Date | Status | Loan Amount | Loan Type |
|---|---|---|---|
| Previous Owner | $307,982 | VA | |
| Previous Owner | $60,000 | Credit Line Revolving | |
| Previous Owner | $150,000 | New Conventional | |
| Previous Owner | $60,000 | Credit Line Revolving | |
| Previous Owner | $15,000 | Credit Line Revolving | |
| Previous Owner | $60,000 | Unknown |
Property History
| Date | Event | Price | Change | Sq Ft Price |
|---|---|---|---|---|
| 09/05/2019 09/05/19 | Sold | $499,000 | 0.0% | $259 / Sq Ft |
| 07/31/2019 07/31/19 | Pending | -- | -- | -- |
| 07/27/2019 07/27/19 | Price Changed | $499,000 | -5.0% | $259 / Sq Ft |
| 07/26/2019 07/26/19 | For Sale | $525,000 | +74.1% | $273 / Sq Ft |
| 06/05/2012 06/05/12 | Sold | $301,500 | -10.0% | $157 / Sq Ft |
| 05/03/2012 05/03/12 | Pending | -- | -- | -- |
| 02/29/2012 02/29/12 | For Sale | $335,000 | -- | $174 / Sq Ft |
Tax History Compared to Growth
Tax History
| Year | Tax Paid | Tax Assessment Tax Assessment Total Assessment is a certain percentage of the fair market value that is determined by local assessors to be the total taxable value of land and additions on the property. | Land | Improvement |
|---|---|---|---|---|
| 2025 | $3,597 | $338,477 | $125,203 | $213,274 |
| 2024 | $3,597 | $331,842 | $122,749 | $209,093 |
| 2023 | $3,552 | $325,337 | $120,343 | $204,994 |
| 2022 | $3,494 | $318,959 | $117,984 | $200,975 |
| 2021 | $3,426 | $312,706 | $115,671 | $197,035 |
| 2020 | $3,416 | $309,500 | $114,485 | $195,015 |
| 2019 | $3,023 | $274,237 | $114,261 | $159,976 |
| 2018 | $2,966 | $268,861 | $112,021 | $156,840 |
| 2017 | $2,905 | $263,590 | $109,825 | $153,765 |
| 2016 | $2,650 | $258,422 | $107,672 | $150,750 |
| 2015 | $2,648 | $254,541 | $106,055 | $148,486 |
| 2014 | $2,596 | $249,556 | $103,978 | $145,578 |
Agents Affiliated with this Home
-
K
Seller's Agent in 2019
Kelly Dawkins
Upside Real Estate
-

Buyer's Agent in 2019
Melissa Brown
Better Homes & Gardens R.E Reliance Partners
(916) 792-8193
38 Total Sales
-
C
Seller's Agent in 2012
Crystal Landini
People's Choice Brokers
(530) 893-5298
7 Total Sales
-

Buyer's Agent in 2012
Brian Bernedo
Brian Bernedo Real Estate
(530) 571-7712
11 Total Sales
Map
Source: California Regional Multiple Listing Service (CRMLS)
MLS Number: AR19173347
APN: 015-280-008-000
- 2165 Ceres Ave
- 8 Geneva Ln
- 16 Petaluma Ct
- 1094 Manzanita Ave
- 2174 North Ave
- 9 Montclair Dr
- 2158 North Ave
- 1273 East Ave
- 954 Myrtle Ave
- 1252 Manzanita Ave
- 27 Garden Park Dr
- 46 Artesia Dr
- 2817 San Verbena Way
- 917 Christi Ln
- 1 Alden Ct
- 5 Gazania Ct
- 7 Gazania Ct
- 1085 Admiral Ln
- 1712 Sherman Ave
- 1101 Admiral Ln
