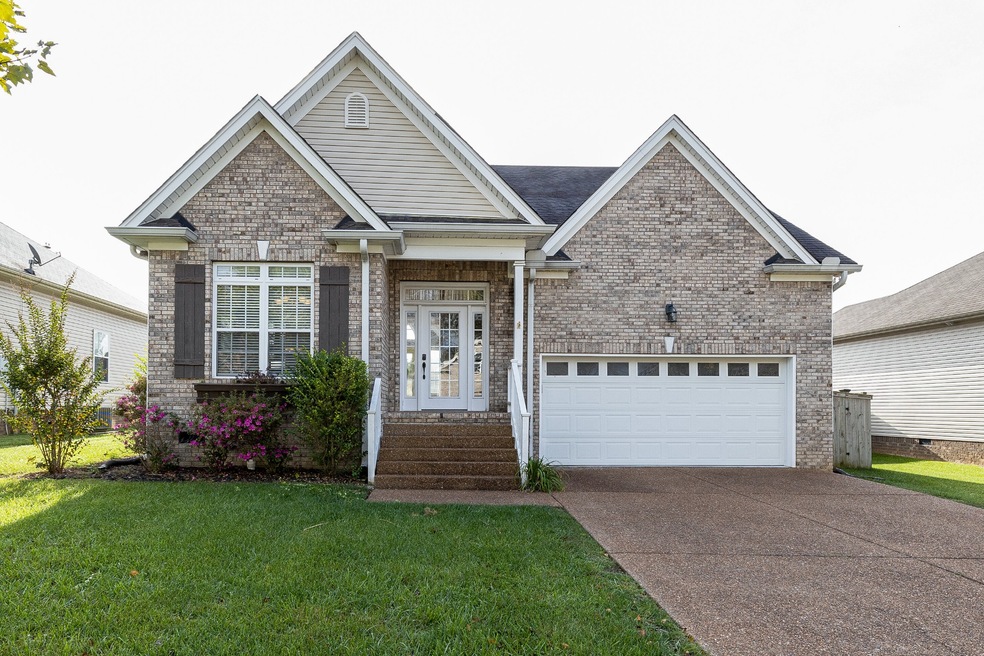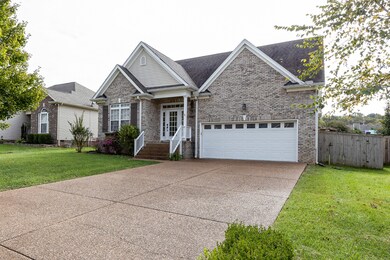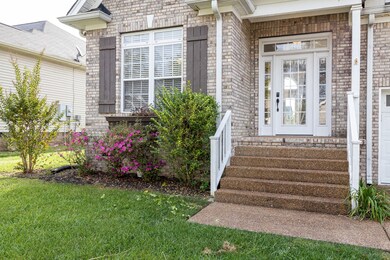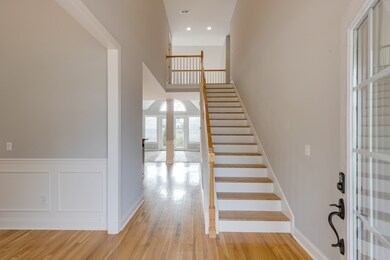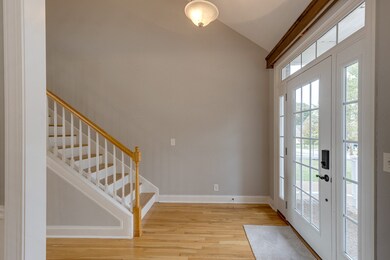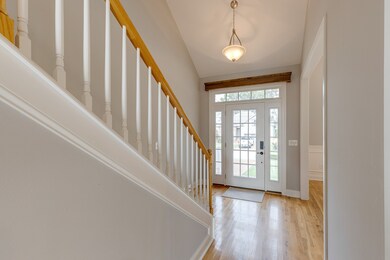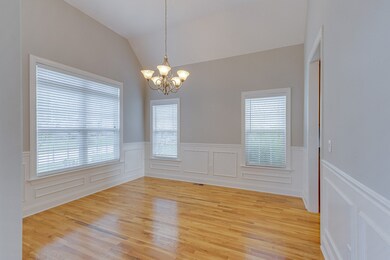
1093 Golf View Way Spring Hill, TN 37174
About This Home
As of November 2021Wonderful home in Golf View Estates. The home has 3 bedrooms, 2.5 baths. There are hardwoods and gorgeous kitchen cabinets. The kitchen and dining lead to an open great room with a wall of windows; great natural light! The fireplace has built in shelves on each side. Formal dining room, bonus room, and storage. The back yard is fenced and there is a deck for entertaining.
Last Agent to Sell the Property
The Ashton Real Estate Group of RE/MAX Advantage License #278725 Listed on: 10/13/2021

Home Details
Home Type
Single Family
Est. Annual Taxes
$2,548
Year Built
2008
Lot Details
0
HOA Fees
$117 per month
Parking
2
Listing Details
- Property Type: Residential
- Property Sub Type: Single Family Residence
- Above Grade Finished Sq Ft: 1986
- Carport Y N: No
- Co List Office Mls Id: RTC3726
- Co List Office Phone: 6153011631
- Directions: From Nashville: Take I-65 South to Saturn Parkway (Exit 53) to Port Royal Road Exit (1st Exit off Saturn Pkwy) & turn LEFT. Travel about 2.5 miles South to Kedron Road & turn RIGHT. Travel about 0.5 mile & turn LEFT onto Golf View Way - proceed to 1093.
- Garage Yn: Yes
- Lot Size: 61.00X120.00
- New Construction: No
- Property Attached Yn: No
- Building Stories: 2
- Subdivision Name: Golf View Estates Sec Six
- Year Built Details: EXIST
- Special Features: None
- Stories: 2
- Year Built: 2008
Interior Features
- Has Basement: Crawl Space
- Full Bathrooms: 2
- Half Bathrooms: 1
- Total Bedrooms: 3
- Fireplace: Yes
- Fireplaces: 1
- Flooring: Carpet, Finished Wood, Tile
- Interior Amenities: Ceiling Fan(s), Storage, Walk-In Closet(s)
- Main Level Bedrooms: 1
Exterior Features
- Roof: Asphalt
- Construction Type: Brick, Vinyl Siding
- Fencing: Back Yard
- Patio And Porch Features: Deck
- Pool Private: No
- Waterfront: No
Garage/Parking
- Parking Features: Attached - Front
- Attached Garage: Yes
- Covered Parking Spaces: 2
- Garage Spaces: 2
- Total Parking Spaces: 2
Utilities
- Cooling: Central Air, Electric
- Heating: Central, Electric
- Cooling Y N: Yes
- Heating Yn: Yes
- Sewer: Public Sewer
- Water Source: Public
Condo/Co-op/Association
- Association Fee: 75
- Association #2 Fee: 275
- Association #2 Fee Frequency: One Time
- Association Fee Frequency: Quarterly
- Senior Community: No
Schools
- Elementary School: Battle Creek Elementary School
- High School: Spring Hill High School
- Middle Or Junior School: Battle Creek Middle School
Multi Family
- Above Grade Finished Area Units: Square Feet
Tax Info
- Tax Annual Amount: 2106
Ownership History
Purchase Details
Home Financials for this Owner
Home Financials are based on the most recent Mortgage that was taken out on this home.Purchase Details
Home Financials for this Owner
Home Financials are based on the most recent Mortgage that was taken out on this home.Purchase Details
Home Financials for this Owner
Home Financials are based on the most recent Mortgage that was taken out on this home.Purchase Details
Home Financials for this Owner
Home Financials are based on the most recent Mortgage that was taken out on this home.Purchase Details
Home Financials for this Owner
Home Financials are based on the most recent Mortgage that was taken out on this home.Purchase Details
Home Financials for this Owner
Home Financials are based on the most recent Mortgage that was taken out on this home.Purchase Details
Home Financials for this Owner
Home Financials are based on the most recent Mortgage that was taken out on this home.Similar Homes in the area
Home Values in the Area
Average Home Value in this Area
Purchase History
| Date | Type | Sale Price | Title Company |
|---|---|---|---|
| Special Warranty Deed | $415,000 | Zillow Closing Svcs Post Clo | |
| Warranty Deed | $404,005 | None Available | |
| Warranty Deed | $283,500 | Stewart Title Company | |
| Warranty Deed | $242,500 | -- | |
| Interfamily Deed Transfer | -- | Brentwood Title & Escrow Llc | |
| Interfamily Deed Transfer | -- | Brentwood Title & Escrow Llc | |
| Warranty Deed | $190,000 | None Available | |
| Warranty Deed | $34,000 | -- | |
| Warranty Deed | $3,400,000 | Maury Co Title |
Mortgage History
| Date | Status | Loan Amount | Loan Type |
|---|---|---|---|
| Open | $249,000 | New Conventional | |
| Previous Owner | $50,990 | Commercial | |
| Previous Owner | $180,500 | New Conventional | |
| Previous Owner | $186,550 | FHA | |
| Previous Owner | $154,000 | Construction |
Property History
| Date | Event | Price | Change | Sq Ft Price |
|---|---|---|---|---|
| 06/29/2025 06/29/25 | Pending | -- | -- | -- |
| 05/20/2025 05/20/25 | For Sale | $482,500 | +16.3% | $243 / Sq Ft |
| 11/19/2021 11/19/21 | Sold | $415,000 | +2.5% | $209 / Sq Ft |
| 10/26/2021 10/26/21 | Pending | -- | -- | -- |
| 10/13/2021 10/13/21 | For Sale | $405,000 | +67.0% | $204 / Sq Ft |
| 12/03/2019 12/03/19 | Off Market | $242,500 | -- | -- |
| 09/06/2019 09/06/19 | Sold | $283,500 | -5.2% | $129 / Sq Ft |
| 08/19/2019 08/19/19 | Pending | -- | -- | -- |
| 08/01/2019 08/01/19 | For Sale | $299,000 | -57.2% | $136 / Sq Ft |
| 12/02/2018 12/02/18 | For Sale | $699,000 | +188.2% | $317 / Sq Ft |
| 08/24/2016 08/24/16 | Sold | $242,500 | -- | $110 / Sq Ft |
Tax History Compared to Growth
Tax History
| Year | Tax Paid | Tax Assessment Tax Assessment Total Assessment is a certain percentage of the fair market value that is determined by local assessors to be the total taxable value of land and additions on the property. | Land | Improvement |
|---|---|---|---|---|
| 2022 | $2,548 | $96,200 | $20,000 | $76,200 |
Agents Affiliated with this Home
-
Susana Valadez

Seller's Agent in 2025
Susana Valadez
Benchmark Realty, LLC
(931) 797-7514
10 in this area
46 Total Sales
-
Gary Ashton

Seller's Agent in 2021
Gary Ashton
Gary Ashton Realt Estate
(615) 398-4439
60 in this area
3,083 Total Sales
-
Jude Watts

Seller Co-Listing Agent in 2021
Jude Watts
Gary Ashton Realt Estate
(615) 933-3010
22 in this area
518 Total Sales
-
Tom Murray

Buyer's Agent in 2021
Tom Murray
LHI Homes International
(615) 598-4126
3 in this area
88 Total Sales
-
Katherine Johns

Buyer Co-Listing Agent in 2021
Katherine Johns
LHI Homes International
(615) 973-7424
2 in this area
34 Total Sales
-
Steve Ross

Seller's Agent in 2019
Steve Ross
Scout Realty
(615) 415-6977
4 in this area
46 Total Sales
Map
Source: Realtracs
MLS Number: 2302647
APN: 050C-B-081.00
- 1148 Weaver Farm Ln
- 1049 Golf View Way
- 5020 Norman Way
- 3482 Mahlon Moore Rd
- 5016 Norman Way
- 4013 Kristen St
- 3606 Mahlon Moore Rd
- 3448 Mahlon Moore Rd
- 2028 Sunflower Dr
- 8020 Forest Hills Dr
- 418 Creekside Ln
- 8023 Forest Hills Dr
- 3028 Honeysuckle Dr
- 3668 Stonecreek Dr
- 3022 Honeysuckle Dr
- 2016 Shamrock Dr
- 1041 Irish Way
- 1037 Irish Way
- 1012 Irish Way
- 2035 Imagine Cir
