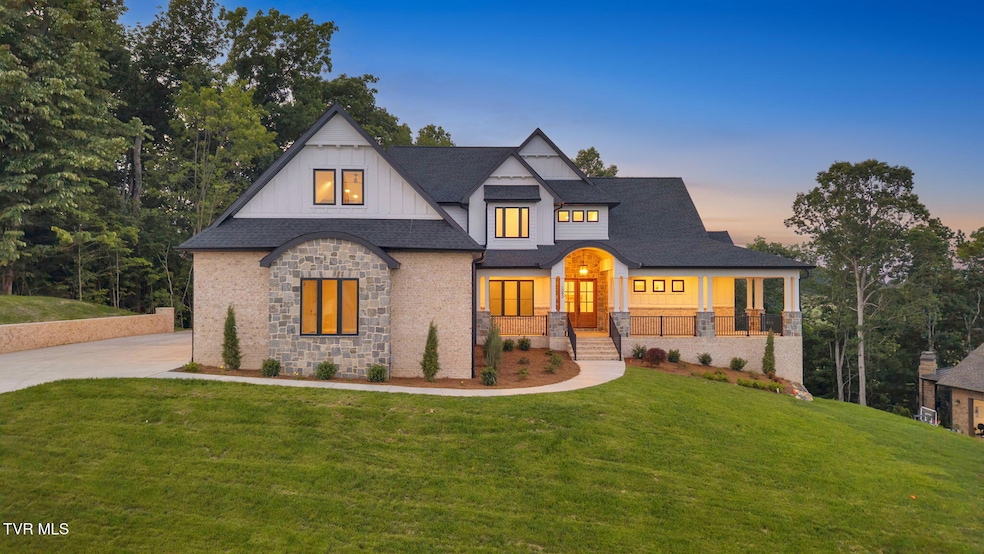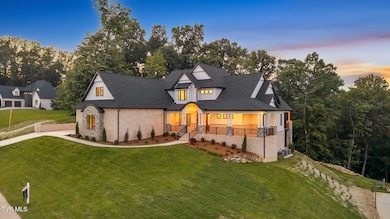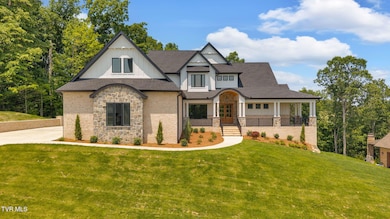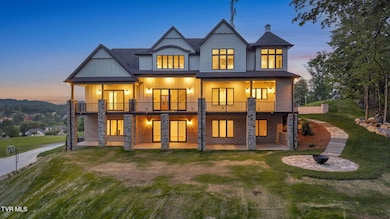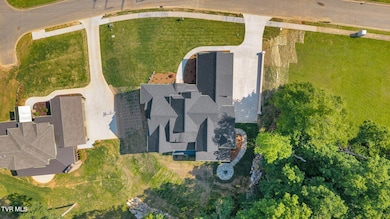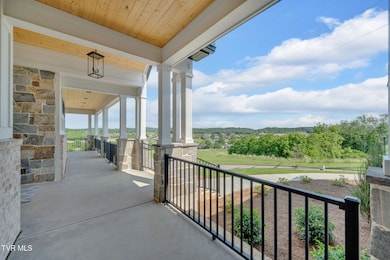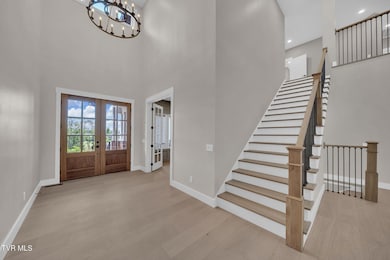1093 Hawk Nest Ct Jonesborough, TN 37659
Estimated payment $9,314/month
Highlights
- Golf Course Community
- Fitness Center
- Heated In Ground Pool
- Woodland Elementary School Rated A
- New Construction
- Open Floorplan
About This Home
This exquisite gem nestled in the prestigious Ridges subdivision. This 6-bedroom, 4.5-bath home offers the perfect blend of luxury and comfort. Masterfully constructed, the residence has approx. 6,100 square feet of sophisticated living space, boasting high ceilings and an open floor plan that captivates with abundant natural light. Step into a culinary paradise in the impressive kitchen, which features a huge island, 48'' gas range, and quartz countertops, ideal for preparing gourmet meals and entertaining guests. The expansive primary suite is a retreat of its own, complete with a marble tile shower along with soaking tub for relaxation and luxury.
Looking for quality family time or entertain frequently, the home includes a lower-level room with kitchenette ready to host your next gathering. Outdoor living is equally impressive, with a cozy fireplace on the upper deck and a charming patio featuring a fire pit on the lower level, set against a scenic wooded backdrop (which backups to hole 9 of Blackthorn golf course) - perfect for enjoying serene sunrises or hosting starlit soirees.
This executive-level home does not just meet expectations; it's designed to surpass them. Whether it's the breathtaking interiors or the enchanting outdoor spaces, this property promises a lifestyle of elegance and convenience. Just minutes to Blackthorn Club which offers dining, golf, tennis, pickleball, work out facility and pool. Make 1093 Hawk Nest Court your new haven and enjoy the blend of sophistication and warmth that it offers.
ESTIMATED COMPLETION MAY 2025. MUST BE A MEMBER OF BLACKTHORN CLUB TO UTILIZE FACILITIES. Irrigation installed in front of house.
Home Details
Home Type
- Single Family
Est. Annual Taxes
- $445
Year Built
- Built in 2025 | New Construction
Lot Details
- 1.19 Acre Lot
- Lot Dimensions are 157x399x103x394
- Landscaped
- Level Lot
- Sprinkler System
HOA Fees
- $35 Monthly HOA Fees
Parking
- 3 Car Attached Garage
- Garage Door Opener
Home Design
- Traditional Architecture
- Brick Exterior Construction
- Shingle Roof
- Asphalt Roof
- Stone Exterior Construction
- Concrete Perimeter Foundation
- HardiePlank Type
- Stone
Interior Spaces
- 2-Story Property
- Open Floorplan
- Ceiling Fan
- Gas Log Fireplace
- Double Pane Windows
- Insulated Windows
- Mud Room
- Entrance Foyer
- Great Room with Fireplace
- 2 Fireplaces
- Sitting Room
Kitchen
- Gas Range
- Microwave
- Dishwasher
- Kitchen Island
- Solid Surface Countertops
- Disposal
Flooring
- Wood
- Ceramic Tile
- Luxury Vinyl Plank Tile
Bedrooms and Bathrooms
- 6 Bedrooms
- Primary Bedroom on Main
- Walk-In Closet
- Soaking Tub
Laundry
- Laundry Room
- Washer and Electric Dryer Hookup
Finished Basement
- Walk-Out Basement
- Interior Basement Entry
Home Security
- Prewired Security
- Fire and Smoke Detector
Outdoor Features
- Heated In Ground Pool
- Deck
- Covered Patio or Porch
Schools
- Woodland Elementary School
- Indian Trail Middle School
- Science Hill High School
Utilities
- Central Air
- Heat Pump System
- Cable TV Available
Listing and Financial Details
- Home warranty included in the sale of the property
- Assessor Parcel Number 036o C 006.00
Community Details
Overview
- The Ridges Subdivision
Amenities
- Restaurant
- Clubhouse
Recreation
- Golf Course Community
- Fitness Center
- Community Pool
Security
- Security Service
Map
Home Values in the Area
Average Home Value in this Area
Tax History
| Year | Tax Paid | Tax Assessment Tax Assessment Total Assessment is a certain percentage of the fair market value that is determined by local assessors to be the total taxable value of land and additions on the property. | Land | Improvement |
|---|---|---|---|---|
| 2024 | $445 | $26,000 | $26,000 | -- |
| 2023 | $436 | $20,300 | $20,300 | -- |
| 2022 | $436 | $20,300 | $20,300 | $0 |
| 2021 | $788 | $20,300 | $20,300 | $0 |
| 2020 | $783 | $20,300 | $20,300 | $0 |
| 2019 | $483 | $20,300 | $20,300 | $0 |
| 2018 | $867 | $20,300 | $20,300 | $0 |
| 2017 | $867 | $20,300 | $20,300 | $0 |
| 2016 | $863 | $20,300 | $20,300 | $0 |
| 2015 | $782 | $20,300 | $20,300 | $0 |
| 2014 | $731 | $20,300 | $20,300 | $0 |
Property History
| Date | Event | Price | List to Sale | Price per Sq Ft | Prior Sale |
|---|---|---|---|---|---|
| 08/13/2025 08/13/25 | Price Changed | $1,750,000 | -7.7% | $275 / Sq Ft | |
| 06/18/2025 06/18/25 | Price Changed | $1,895,000 | -9.5% | $298 / Sq Ft | |
| 05/16/2025 05/16/25 | For Sale | $2,095,000 | +5.0% | $330 / Sq Ft | |
| 04/28/2025 04/28/25 | Off Market | $1,995,000 | -- | -- | |
| 04/25/2025 04/25/25 | For Sale | $1,995,000 | +2457.7% | $314 / Sq Ft | |
| 09/17/2021 09/17/21 | Sold | $78,000 | -12.8% | -- | View Prior Sale |
| 08/21/2021 08/21/21 | Pending | -- | -- | -- | |
| 03/19/2019 03/19/19 | For Sale | $89,500 | -- | -- |
Purchase History
| Date | Type | Sale Price | Title Company |
|---|---|---|---|
| Warranty Deed | $125,000 | None Listed On Document | |
| Warranty Deed | $125,000 | None Listed On Document | |
| Warranty Deed | $78,000 | Counts Lawrence F | |
| Deed | $80,000 | -- |
Source: Tennessee/Virginia Regional MLS
MLS Number: 9979291
APN: 036O-C-006.00
- 1128 Hawk Nest Ct
- 405 Heather View Dr
- 112 Black Thorn Dr
- 105 Black Thorn Dr
- 219 Lake Ridge Dr
- 141 Laurel Ridge Dr
- 9 Dove Tree Ln
- 168 Laurel Ridge Dr
- 1812 Boones Creek Rd
- 610 Magnolia Ridge Dr
- 1604 Boones Creek Rd
- Tbd Boones Creek Rd
- 246 Winston Place
- 211 Michaels Ridge Blvd
- 1 Jasmine Terrace
- 9 Jasmine Terrace
- 607 Live Oak Ct
- Tbd Morning Glory Terrace
- Lot 53 Morning Glory Terrace
- 6 Morning Glory Terrace
- 3300 Boones Creek Village Ct
- 264 Ruby Rose Ridge
- 126 Storytown Village
- 606 Bittersweet Trail
- 609 Bittersweet Trail
- 613 Bittersweet Trail
- 1193 W Mountain View Rd
- 1185 W Mountain View Rd
- 405 Christian Church Rd
- 1185 W Mountainview Rd Unit ID1252924P
- 1031 Tomahawk Terrace
- 610 Boones Creek Rd
- 95 Chucks Alley
- 189 Chucks Alley
- 185 Chucks Alley
- 424 Quiver St
- 1084 W Oakland Ave
- 1062 W Oakland Ave
- 1017 Allison Dr
- 119 E Main St Unit A
