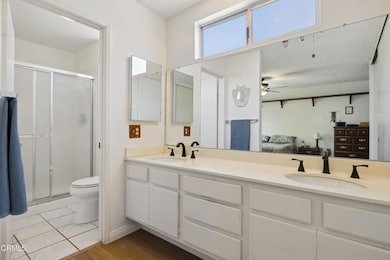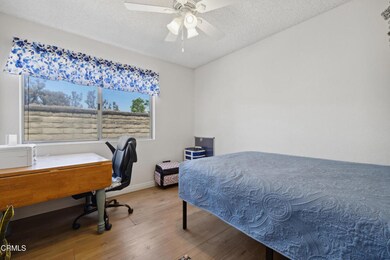
1093 Hickory View Cir Camarillo, CA 93012
Estimated payment $5,077/month
Highlights
- Solar Power System
- Open Floorplan
- Cathedral Ceiling
- Adolfo Camarillo High School Rated A-
- Deck
- Lawn
About This Home
Located in a highly desirable Mission Oaks neighborhood on a secluded cul-de-sac., this charming 3 bedroom 2 bath home with attached 2 car garage sits on a large lot with room for RV parking. A peaceful setting, featuring an open floor plan, an updated kitchen, butlers pantry, vinal plank flooring, covered wood deck patio with mature fruit trees to enjoy the mild winters and Mediterranean summers. Home is conveniently located close to shopping, parks, walking trails and so much more. Just a short drive to local beaches and 50 minutes or less to L.A., Malibu and Santa Barbara. What a fantastic opportunity to own a home and live in one of Camarillo's most desirable locations. Here today gone tomorrow, book your property showing today!
Home Details
Home Type
- Single Family
Est. Annual Taxes
- $3,609
Year Built
- Built in 1978
Lot Details
- 7,222 Sq Ft Lot
- Cul-De-Sac
- East Facing Home
- Block Wall Fence
- Sprinkler System
- Lawn
- Back and Front Yard
- Property is zoned RPD5U
Parking
- 2 Car Attached Garage
- Parking Available
- Garage Door Opener
- Driveway
Home Design
- Cosmetic Repairs Needed
- Slab Foundation
- Fire Rated Drywall
- Interior Block Wall
- Shingle Roof
- Stucco
Interior Spaces
- 1,582 Sq Ft Home
- 1-Story Property
- Open Floorplan
- Cathedral Ceiling
- Recessed Lighting
- Entryway
- Family Room with Fireplace
- Family Room Off Kitchen
- Living Room
- Dining Room
- Vinyl Flooring
- Fire and Smoke Detector
Kitchen
- Electric Oven
- Electric Range
- Free-Standing Range
- Range Hood
- Dishwasher
- Corian Countertops
Bedrooms and Bathrooms
- 3 Bedrooms
- 2 Full Bathrooms
- Bathtub with Shower
- Walk-in Shower
Laundry
- Laundry Room
- Laundry in Garage
- Dryer
- Washer
Outdoor Features
- Deck
- Covered patio or porch
- Exterior Lighting
Schools
- Monte Vista Middle School
- Camarillo High School
Utilities
- Central Heating and Cooling System
- Heating System Uses Natural Gas
- Vented Exhaust Fan
- Underground Utilities
- 220 Volts in Garage
- 220 Volts in Kitchen
- Natural Gas Connected
- Gas Water Heater
- Cable TV Available
Additional Features
- Accessible Parking
- Solar Power System
Listing and Financial Details
- Tax Lot 223
- Tax Tract Number 53
- Assessor Parcel Number 1710011275
Community Details
Overview
- No Home Owners Association
- Sunset Point 2189 Subdivision, Plan I Trailside
Recreation
- Park
Map
Home Values in the Area
Average Home Value in this Area
Tax History
| Year | Tax Paid | Tax Assessment Tax Assessment Total Assessment is a certain percentage of the fair market value that is determined by local assessors to be the total taxable value of land and additions on the property. | Land | Improvement |
|---|---|---|---|---|
| 2024 | $3,609 | $324,473 | $129,787 | $194,686 |
| 2023 | $3,479 | $318,111 | $127,242 | $190,869 |
| 2022 | $3,467 | $311,874 | $124,747 | $187,127 |
| 2021 | $3,342 | $305,759 | $122,301 | $183,458 |
| 2020 | $3,329 | $302,626 | $121,048 | $181,578 |
| 2019 | $3,312 | $296,693 | $118,675 | $178,018 |
| 2018 | $3,250 | $290,877 | $116,349 | $174,528 |
| 2017 | $3,059 | $285,174 | $114,068 | $171,106 |
| 2016 | $2,985 | $279,583 | $111,832 | $167,751 |
| 2015 | $2,953 | $275,385 | $110,153 | $165,232 |
| 2014 | $2,884 | $269,994 | $107,997 | $161,997 |
Property History
| Date | Event | Price | Change | Sq Ft Price |
|---|---|---|---|---|
| 06/13/2025 06/13/25 | Price Changed | $869,000 | -2.4% | $549 / Sq Ft |
| 05/26/2025 05/26/25 | Price Changed | $890,000 | -2.2% | $563 / Sq Ft |
| 05/16/2025 05/16/25 | For Sale | $910,000 | -- | $575 / Sq Ft |
Purchase History
| Date | Type | Sale Price | Title Company |
|---|---|---|---|
| Interfamily Deed Transfer | -- | None Available | |
| Grant Deed | $192,500 | Commonwealth Land Title Co |
Mortgage History
| Date | Status | Loan Amount | Loan Type |
|---|---|---|---|
| Open | $185,000 | New Conventional | |
| Closed | $176,697 | New Conventional | |
| Closed | $181,000 | Unknown | |
| Closed | $100,000 | Credit Line Revolving | |
| Closed | $191,200 | Unknown | |
| Closed | $183,300 | Unknown | |
| Closed | $182,550 | Unknown | |
| Closed | $182,300 | Unknown | |
| Closed | $182,400 | Unknown | |
| Closed | $182,800 | No Value Available |
Similar Homes in Camarillo, CA
Source: Ventura County Regional Data Share
MLS Number: V1-29922
APN: 171-0-011-275
- 1225 Mission Verde Dr
- 5313 San Francesca Dr
- 1265 Calle Bonita
- 1404 Calle Lozano
- 5202 Paseo Ricoso
- 854 Creekside Cir
- 5576 Holly Ridge Dr
- 814 Osage Cir
- 1449 La Culebra Cir
- 5684 Recodo Way
- 5709 Holly Ridge Dr
- 5379 Butterfield St
- 5696 Recodo Way
- 4934 Alta Colina Rd
- 5755 Recodo Way
- 5140 Village 5
- 9163 Village 9
- 399 Mira Flores Ct
- 386 Otono Ct
- 642 Villa Adobe






