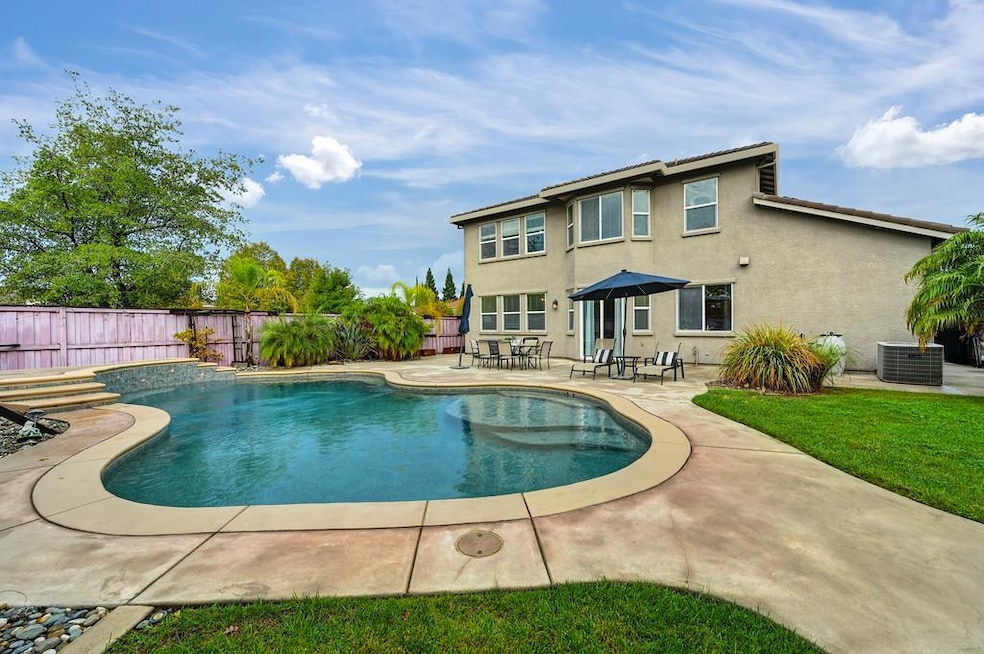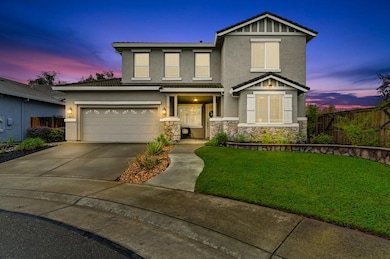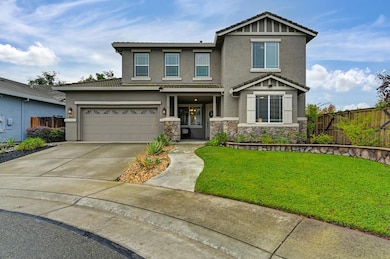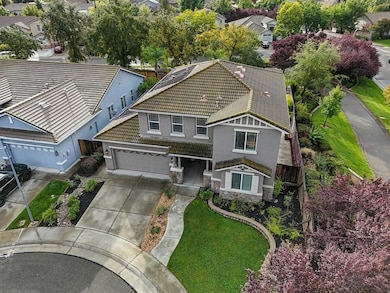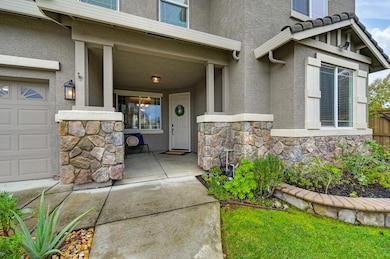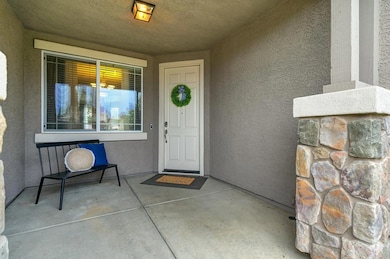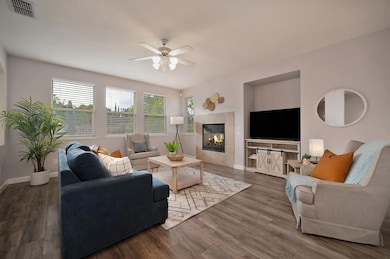10930 Viano Ct Rancho Cordova, CA 95670
Stone Creek NeighborhoodEstimated payment $4,338/month
Highlights
- In Ground Pool
- Contemporary Architecture
- Loft
- Navigator Elementary School Rated A-
- Main Floor Bedroom
- Window or Skylight in Bathroom
About This Home
Welcome home to stylish, low-maintenance living in the desirable Stone Creek community. This open-concept layout is ideal for entertaining and features abundant natural light and luxury vinyl plank flooring. The kitchen offers Corian counters, ample cabinetry, island seating, and a breakfast nook that flows into the dining and family areas with a cozy gas fireplace. Step outside to your private retreat with a solar-heated saltwater PebbleTec pool, Baja shelf, water features, and lawn and patio space for relaxing or hosting. A downstairs bedroom and full bath provide flexibility for guests, office, or multigenerational living. Upstairs, a spacious loft pre-wired for surround sound makes a great theater, game, or play room. The primary suite includes dual vanities, soaking tub, shower, and walk-in closet. Additional features include a 3-car tandem garage, ceiling fans, central vacuum, upstairs laundry with cabinetry, and easy-care landscaping. Situated in a private court with no rear and only one side neighbor, and just minutes from Sprouts, Starbucks, Dutch Bros, freeway access, and scenic walking paths, this home checks every box.
Home Details
Home Type
- Single Family
Est. Annual Taxes
- $7,748
Year Built
- Built in 2002
Lot Details
- 6,673 Sq Ft Lot
- Cul-De-Sac
- North Facing Home
- Wood Fence
- Back Yard Fenced
- Corner Lot
- Sprinklers on Timer
- Property is zoned LD
Parking
- 3 Car Attached Garage
- Front Facing Garage
- Tandem Garage
- Garage Door Opener
- Driveway
Home Design
- Contemporary Architecture
- Slab Foundation
- Tile Roof
- Stucco
Interior Spaces
- 2,510 Sq Ft Home
- 2-Story Property
- Central Vacuum
- Ceiling Fan
- Gas Log Fireplace
- Bay Window
- Family Room
- Living Room
- Formal Dining Room
- Loft
Kitchen
- Breakfast Area or Nook
- Built-In Electric Oven
- Built-In Gas Range
- Range Hood
- Microwave
- Dishwasher
- Kitchen Island
- Synthetic Countertops
- Disposal
Flooring
- Carpet
- Tile
- Vinyl
Bedrooms and Bathrooms
- 4 Bedrooms
- Main Floor Bedroom
- Primary Bedroom Upstairs
- Walk-In Closet
- Sunken Shower or Bathtub
- 3 Full Bathrooms
- Tile Bathroom Countertop
- Secondary Bathroom Double Sinks
- Soaking Tub
- Bathtub with Shower
- Separate Shower
- Window or Skylight in Bathroom
Laundry
- Laundry Room
- Laundry Cabinets
- 220 Volts In Laundry
Home Security
- Carbon Monoxide Detectors
- Fire and Smoke Detector
Pool
- In Ground Pool
- Gunite Pool
- Saltwater Pool
- Solar Heated Spa
- Poolside Lot
Utilities
- Central Heating and Cooling System
- Heating System Uses Natural Gas
- 220 Volts
- Natural Gas Connected
- High Speed Internet
- Cable TV Available
Community Details
- No Home Owners Association
- Built by Elliott Homes
Listing and Financial Details
- Assessor Parcel Number 072-2020-004-0000
Map
Home Values in the Area
Average Home Value in this Area
Tax History
| Year | Tax Paid | Tax Assessment Tax Assessment Total Assessment is a certain percentage of the fair market value that is determined by local assessors to be the total taxable value of land and additions on the property. | Land | Improvement |
|---|---|---|---|---|
| 2025 | $7,748 | $633,221 | $146,128 | $487,093 |
| 2024 | $7,748 | $620,806 | $143,263 | $477,543 |
| 2023 | $7,591 | $608,634 | $140,454 | $468,180 |
| 2022 | $7,489 | $596,700 | $137,700 | $459,000 |
| 2021 | $7,346 | $585,000 | $135,000 | $450,000 |
| 2020 | $5,306 | $417,062 | $86,072 | $330,990 |
| 2019 | $5,215 | $408,885 | $84,385 | $324,500 |
| 2018 | $5,076 | $400,869 | $82,731 | $318,138 |
| 2017 | $4,945 | $393,009 | $81,109 | $311,900 |
| 2016 | $4,943 | $385,304 | $79,519 | $305,785 |
| 2015 | $4,700 | $379,517 | $78,325 | $301,192 |
| 2014 | $4,975 | $372,084 | $76,791 | $295,293 |
Property History
| Date | Event | Price | List to Sale | Price per Sq Ft | Prior Sale |
|---|---|---|---|---|---|
| 11/10/2025 11/10/25 | Pending | -- | -- | -- | |
| 10/17/2025 10/17/25 | For Sale | $699,000 | +19.5% | $278 / Sq Ft | |
| 10/01/2020 10/01/20 | Sold | $585,000 | +2.6% | $243 / Sq Ft | View Prior Sale |
| 08/19/2020 08/19/20 | Pending | -- | -- | -- | |
| 08/15/2020 08/15/20 | For Sale | $569,900 | -- | $237 / Sq Ft |
Purchase History
| Date | Type | Sale Price | Title Company |
|---|---|---|---|
| Grant Deed | $585,000 | Fidelity National Title Co | |
| Grant Deed | $299,500 | Stewart Title Of Sacramento |
Mortgage History
| Date | Status | Loan Amount | Loan Type |
|---|---|---|---|
| Open | $468,000 | New Conventional | |
| Previous Owner | $239,212 | No Value Available | |
| Closed | $29,900 | No Value Available |
Source: MetroList
MLS Number: 225103925
APN: 072-2020-004
- 3316 Corvina Dr
- 3412 Muscat Way
- 10969 Pelara Way
- 3247 Foxton Way
- 10907 Bushel Way
- 10884 Windrow Way
- 10855 Arrington Dr
- 10880 Windrow Way
- 11076 International Dr
- 10851 Arrington Dr
- 10929 Bushel Way
- 10927 Bushel Way
- 10931 Bushel Way
- 10925 Bushel Way
- 10933 Bushel Way
- 10941 Bushel Way
- 3215 Bridgeway Dr
- 10916 Bushel Way
- 10920 Bushel Way
- 10939 Bushel Way
