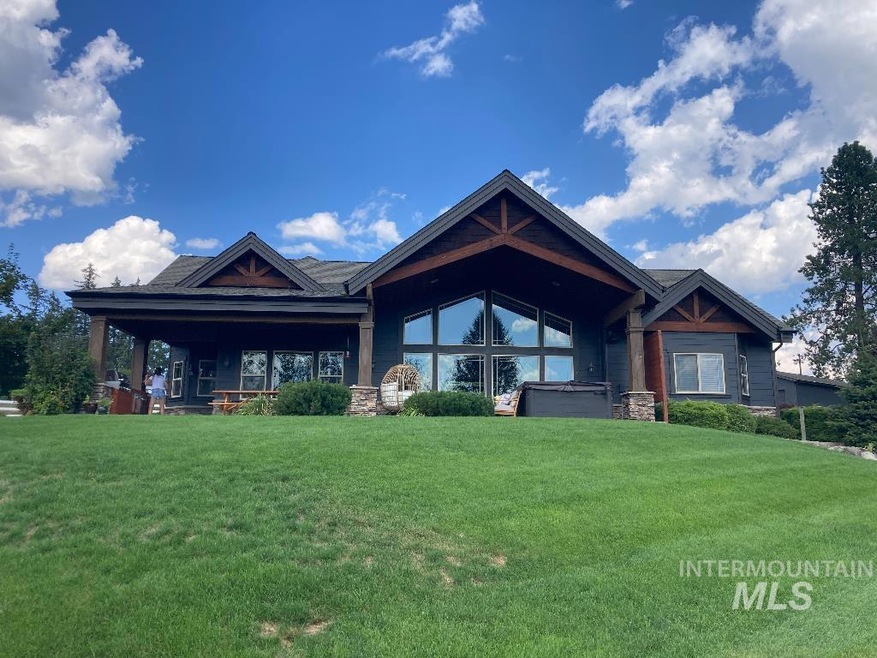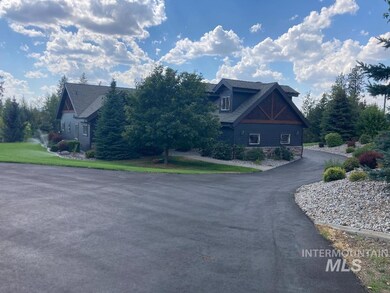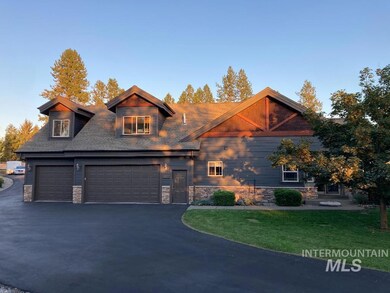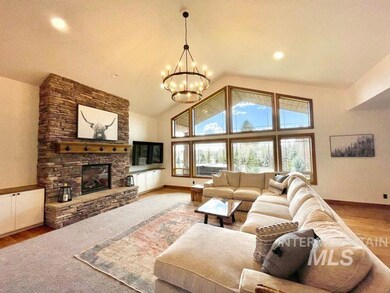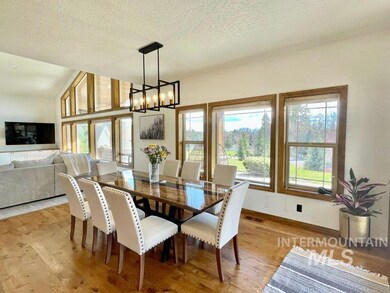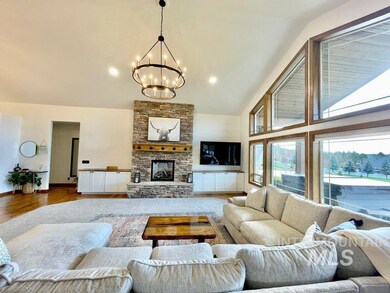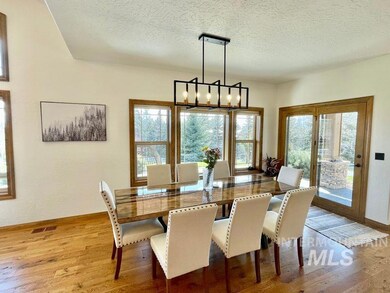
10932 N Blake Ct Hayden, ID 83835
Avondale NeighborhoodEstimated Value: $1,253,000 - $1,394,000
Highlights
- 1.19 Acre Lot
- 1 Car Attached Garage
- Wood Siding
- Hayden Meadows Elementary School Rated A-
- Forced Air Heating and Cooling System
- Gas Fireplace
About This Home
As of September 2022Nestled at the end of a very quiet private road awaits this beautiful home built by well known, award winning, local custom home builder Rosenberger Construction! Over 2,900 sqft, 3 bedrooms, 3 bathrooms, bonus room, office, finished oversized 3 car garage, 30x47 shop with an additional full bath, gas heat and mother in law suite. All situated on a well manicured 1.19 acre lot conveniently located just minutes to Avondale Golf Course, Hayden Lake Country Club, Honeysuckle Beach, Restaurants, Shopping, Schools and Parks. Additional amenities include: roughsawn hardwood floors, granite counters, walk-in pantry, under cabinet lighting, vaulted living room, gas fireplace, coffered ceilings, dual zone heating and cooling, covered patio, radon mitigation system and a sealed & conditioned crawl space. Upgrades in 2022 include interior and exterior paint, all appliances, all carpets, outdoor kitchen, all fixtures, new furnace and a/c unit, and hot tub. This is a must see.
Home Details
Home Type
- Single Family
Est. Annual Taxes
- $4,808
Year Built
- Built in 2008
Lot Details
- 1.19 Acre Lot
- Lot Dimensions are 150x247
Parking
- 1 Car Attached Garage
Home Design
- Composition Roof
- Wood Siding
Interior Spaces
- 2,978 Sq Ft Home
- 2-Story Property
- Gas Fireplace
Bedrooms and Bathrooms
- 3 Bedrooms | 2 Main Level Bedrooms
- 4 Bathrooms
Schools
- Outofarea Elementary And Middle School
- Outofarea High School
Utilities
- Forced Air Heating and Cooling System
- Heating System Uses Natural Gas
Listing and Financial Details
- Assessor Parcel Number HK0100010010
Ownership History
Purchase Details
Home Financials for this Owner
Home Financials are based on the most recent Mortgage that was taken out on this home.Purchase Details
Home Financials for this Owner
Home Financials are based on the most recent Mortgage that was taken out on this home.Purchase Details
Home Financials for this Owner
Home Financials are based on the most recent Mortgage that was taken out on this home.Purchase Details
Similar Homes in Hayden, ID
Home Values in the Area
Average Home Value in this Area
Purchase History
| Date | Buyer | Sale Price | Title Company |
|---|---|---|---|
| Agostino Thomas V | -- | -- | |
| Odyssey Motorsports Llc | -- | Nextitle North Idaho | |
| Baker Tyler | -- | Pioneer Title Kootenai Cnty | |
| Holte Dale John | -- | -- |
Mortgage History
| Date | Status | Borrower | Loan Amount |
|---|---|---|---|
| Previous Owner | Odyssey Motorsports Llc | $282,544 | |
| Previous Owner | Baker Tyler | $840,000 |
Property History
| Date | Event | Price | Change | Sq Ft Price |
|---|---|---|---|---|
| 09/10/2022 09/10/22 | Sold | -- | -- | -- |
| 08/31/2022 08/31/22 | Pending | -- | -- | -- |
| 08/29/2022 08/29/22 | For Sale | $1,399,000 | +3.6% | $470 / Sq Ft |
| 12/20/2021 12/20/21 | Sold | -- | -- | -- |
| 10/25/2021 10/25/21 | Pending | -- | -- | -- |
| 10/15/2021 10/15/21 | For Sale | $1,350,000 | -- | $453 / Sq Ft |
Tax History Compared to Growth
Tax History
| Year | Tax Paid | Tax Assessment Tax Assessment Total Assessment is a certain percentage of the fair market value that is determined by local assessors to be the total taxable value of land and additions on the property. | Land | Improvement |
|---|---|---|---|---|
| 2024 | $4,939 | $1,075,016 | $276,096 | $798,920 |
| 2023 | $4,939 | $1,089,526 | $276,096 | $813,430 |
| 2022 | $4,710 | $1,227,122 | $286,096 | $941,026 |
| 2021 | $4,809 | $816,844 | $195,548 | $621,296 |
| 2020 | $4,895 | $720,504 | $163,699 | $556,805 |
| 2019 | $4,901 | $671,307 | $148,699 | $522,608 |
| 2018 | $4,564 | $575,511 | $122,551 | $452,960 |
| 2017 | $4,584 | $545,899 | $116,809 | $429,090 |
| 2016 | $4,236 | $489,943 | $97,833 | $392,110 |
| 2015 | $1,997 | $450,500 | $82,500 | $368,000 |
| 2013 | $1,885 | $401,573 | $64,663 | $336,910 |
Agents Affiliated with this Home
-
Ralph Harvey

Seller's Agent in 2022
Ralph Harvey
ListWithFreedom.com
(855) 456-4945
1 in this area
11,392 Total Sales
-
N
Buyer's Agent in 2022
NON MEMBER
NON MEMBER OFFICE
-
Kathryn Arrand

Seller's Agent in 2021
Kathryn Arrand
Coldwell Banker Schneidmiller Realty
(208) 818-7826
1 in this area
130 Total Sales
-
Cory Arrand
C
Seller Co-Listing Agent in 2021
Cory Arrand
Coldwell Banker Schneidmiller Realty
(208) 818-7826
1 in this area
34 Total Sales
Map
Source: Intermountain MLS
MLS Number: 98856542
APN: HK0100010010
- 1467 E Lacey Ave
- 1547 E Stratford Dr
- 1150 E Lacey Ave
- 11054 N Cattle Dr
- 10603 N Hillview Dr
- 10792 N Magic Ct
- 1414 E Ezra Ave
- 1456 E Ezra Ave
- 1182 E Sleeping Deer Ave
- 1431 E Miles Ave
- 10589 N Crimson Dr
- 1997 E Avondale Ln
- 11459 N Trafalgar St
- 736 E Round up Cir
- 706 E Round up Cir
- 1044 E Maroon Creek Dr
- 687 E Round up Cir
- 724 E Arena Loop
- 1305 E Victoria Ave
- 1665 E Club Ln
- 10932 N Blake Ct
- 10912 N Blake Ct
- 10912 Blake Ct
- 10890 N Blake Ct
- 1451 E Skyview Ln
- 11423 Greentree
- 1453 E Skyview Ln
- 1451 Galaxy Dr
- 1453 Galaxy Dr
- 10119 E Skyview Ln
- 9939 Sky View Ln
- 10730 E Skyview Ln
- 10370 Sky View Ln
- 10259 Sky View Ln
- 10264 Sky View Ln
- 10172 E Skyview Ln
- 10264 E Skyview Ln
- 10137 Sky View Ln
- 10031 E Skyview Ln
- 1450 E Skyview Ln
