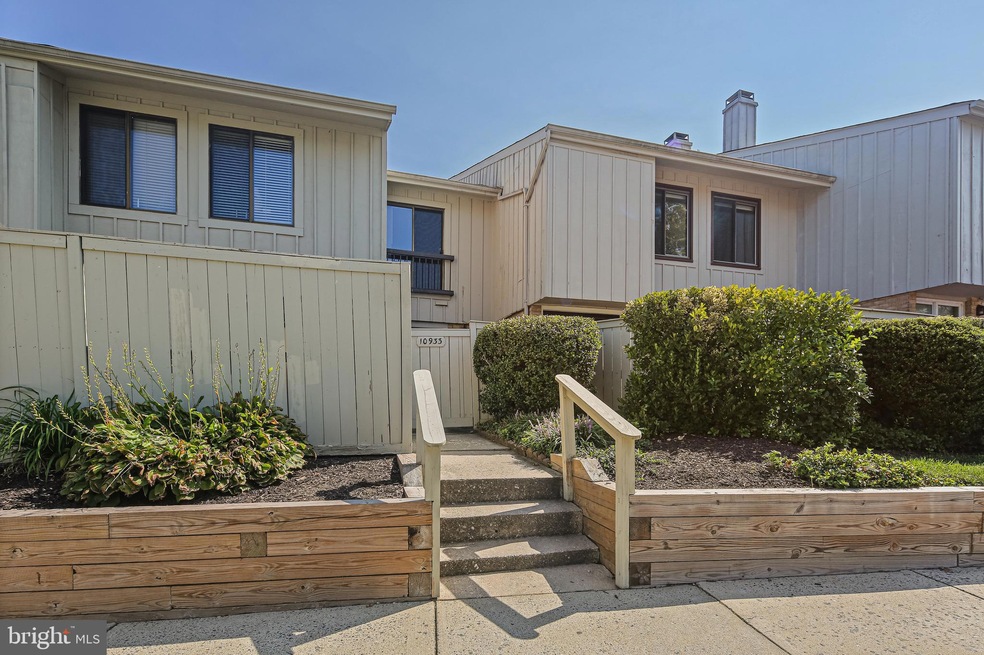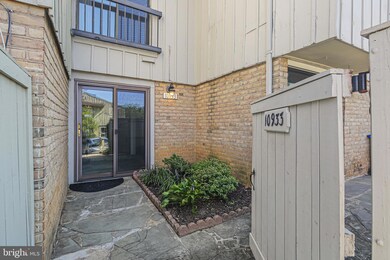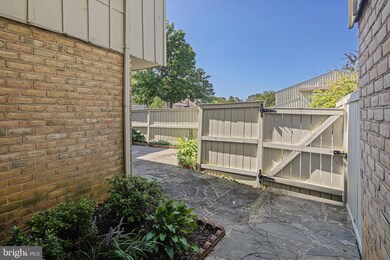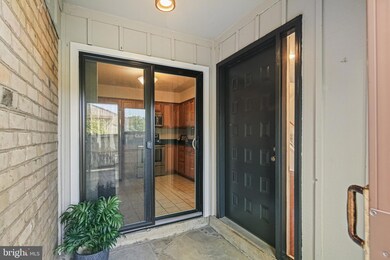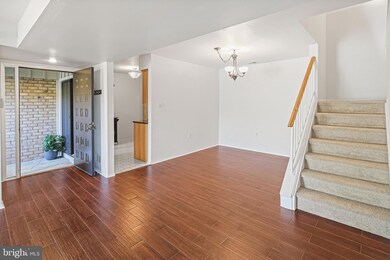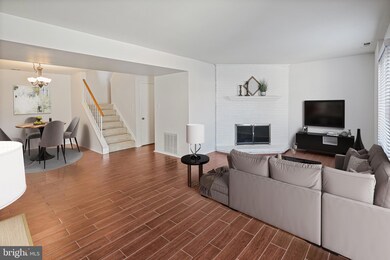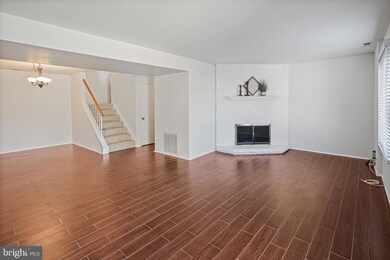
10933 Trotting Ridge Way Columbia, MD 21044
Hickory Ridge NeighborhoodHighlights
- Open Floorplan
- Contemporary Architecture
- Pool Membership Available
- Wilde Lake High Rated A
- Upgraded Countertops
- Breakfast Area or Nook
About This Home
As of October 2024Welcome home to this surprisingly spacious 3 bedroom/2.5 bath condo/townhome located in sought after Clary’s Forest in Columbia. This home has been freshly painted throughout and offers nearly1,600sf of living space. The slate walkway leads you to the enclosed main entrance, which you’ll surely appreciate in bad weather! Inside boasts a bright and open floor plan with updated flooring, separate dining area and spacious living room with a cozy corner fireplace with a floor to ceiling brick hearth. Sliding glass door opens to the private fenced-in outdoor space with slate patio. Perfect for al fresco dining! The kitchen is updated with warm oak cabinets, SS appliances, granite countertops, ceramic tile and sliding glass giving access to the covered entrance. Main level also offers an updated powder room, laundry closet and ample storage area under the stairs. Upstairs you’ll find an updated hall bathroom with linen closet and three large bedrooms, including the very spacious primary suite boasting an updated en suite, sitting area and huge WIC! Home is near Merriweather Post Pavilion, Lake Kittamaqundi, The Mall in Columbia, the new Merriweather District and has access to Columbia's intricate path/trail system. Tons of shopping and dining options and outdoor activities are within minutes! Quick access to major commuter routes to DC & Baltimore too! Kitchen Updates (2009); HVAC (2009); Bathroom Updates (2015); Roof (2016); Carpet (2021); Liv Rm & Kitchen Sliding Glass Doors (2021); Water Heater (2022); Washer/Dryer (2022); Smart Thermostat (2024)
Last Agent to Sell the Property
Cummings & Co. Realtors License #34965 Listed on: 09/12/2024

Townhouse Details
Home Type
- Townhome
Est. Annual Taxes
- $4,198
Year Built
- Built in 1977
Lot Details
- Property is Fully Fenced
- Privacy Fence
HOA Fees
- $218 Monthly HOA Fees
Home Design
- Contemporary Architecture
- Slab Foundation
- Frame Construction
Interior Spaces
- 1,598 Sq Ft Home
- Property has 2 Levels
- Open Floorplan
- Fireplace With Glass Doors
- Fireplace Mantel
- Brick Fireplace
- Replacement Windows
- Vinyl Clad Windows
- Insulated Windows
- Sliding Windows
- Sliding Doors
- Living Room
- Dining Room
Kitchen
- Breakfast Area or Nook
- Eat-In Kitchen
- Stove
- Built-In Microwave
- Ice Maker
- Dishwasher
- Stainless Steel Appliances
- Upgraded Countertops
- Disposal
Flooring
- Carpet
- Ceramic Tile
Bedrooms and Bathrooms
- 3 Bedrooms
- En-Suite Primary Bedroom
- Walk-In Closet
- Bathtub with Shower
Laundry
- Laundry in unit
- Dryer
- Washer
Parking
- Paved Parking
- Parking Lot
- Unassigned Parking
Utilities
- Central Air
- Heat Pump System
- Vented Exhaust Fan
- Electric Water Heater
Listing and Financial Details
- Tax Lot UN 12
- Assessor Parcel Number 1415052678
Community Details
Overview
- Association fees include common area maintenance, management, snow removal, lawn care front
- $65 Other Monthly Fees
- Village Of Hickory Ridge HOA
- Barnside Condos
- Barnside Subdivision
Recreation
- Community Playground
- Pool Membership Available
- Jogging Path
Pet Policy
- Pets Allowed
Ownership History
Purchase Details
Home Financials for this Owner
Home Financials are based on the most recent Mortgage that was taken out on this home.Purchase Details
Home Financials for this Owner
Home Financials are based on the most recent Mortgage that was taken out on this home.Purchase Details
Home Financials for this Owner
Home Financials are based on the most recent Mortgage that was taken out on this home.Purchase Details
Home Financials for this Owner
Home Financials are based on the most recent Mortgage that was taken out on this home.Similar Homes in Columbia, MD
Home Values in the Area
Average Home Value in this Area
Purchase History
| Date | Type | Sale Price | Title Company |
|---|---|---|---|
| Deed | $355,500 | Lakeside Title | |
| Deed | $280,000 | -- | |
| Deed | $280,000 | -- | |
| Deed | $280,000 | -- |
Mortgage History
| Date | Status | Loan Amount | Loan Type |
|---|---|---|---|
| Previous Owner | $18,550 | New Conventional | |
| Previous Owner | $219,363 | New Conventional | |
| Previous Owner | $42,000 | Credit Line Revolving | |
| Previous Owner | $224,000 | Purchase Money Mortgage | |
| Previous Owner | $224,000 | Purchase Money Mortgage |
Property History
| Date | Event | Price | Change | Sq Ft Price |
|---|---|---|---|---|
| 10/01/2024 10/01/24 | Sold | $355,500 | +1.6% | $222 / Sq Ft |
| 09/12/2024 09/12/24 | For Sale | $350,000 | -- | $219 / Sq Ft |
Tax History Compared to Growth
Tax History
| Year | Tax Paid | Tax Assessment Tax Assessment Total Assessment is a certain percentage of the fair market value that is determined by local assessors to be the total taxable value of land and additions on the property. | Land | Improvement |
|---|---|---|---|---|
| 2024 | $4,184 | $261,200 | $120,000 | $141,200 |
| 2023 | $3,879 | $243,500 | $0 | $0 |
| 2022 | $2,543 | $225,800 | $0 | $0 |
| 2021 | $3,330 | $208,100 | $80,000 | $128,100 |
| 2020 | $3,039 | $204,267 | $0 | $0 |
| 2019 | $2,890 | $200,433 | $0 | $0 |
| 2018 | $2,947 | $196,600 | $63,500 | $133,100 |
| 2017 | $2,805 | $196,600 | $0 | $0 |
| 2016 | $616 | $186,267 | $0 | $0 |
| 2015 | $616 | $181,100 | $0 | $0 |
| 2014 | $616 | $181,100 | $0 | $0 |
Agents Affiliated with this Home
-
Jennifer Turner

Seller's Agent in 2024
Jennifer Turner
Cummings & Co. Realtors
(410) 409-4884
7 in this area
93 Total Sales
-
Gina White

Buyer's Agent in 2024
Gina White
Coldwell Banker (NRT-Southeast-MidAtlantic)
(443) 822-1336
2 in this area
709 Total Sales
Map
Source: Bright MLS
MLS Number: MDHW2044692
APN: 15-052678
- 5957 Cedar Fern Ct
- 12213 Bonnet Brim Course
- 6048 Misty Arch Run
- 10944 Rock Coast Rd
- 5536 Green Dory Ln
- 11540 Little Patuxent Pkwy Unit 101
- 11435 Little Patuxent Pkwy Unit 203
- 12106 Gold Ribbon Way
- 12071 Little Patuxent Pkwy
- 6030 Watch Chain Way
- 6256 Plaited Reed
- 11621 Dark Fire Way
- 5709 Harpers Farm Rd Unit F
- 10596 Twin Rivers Rd Unit F2
- 10570 Twin Rivers Rd Unit D1
- 5713 Harpers Farm Rd Unit A
- 10528 Cross Fox Ln Unit B2
- 11732 Stonegate Ln
- 5358 Eliots Oak Rd
- 5329 Woodlot Rd
