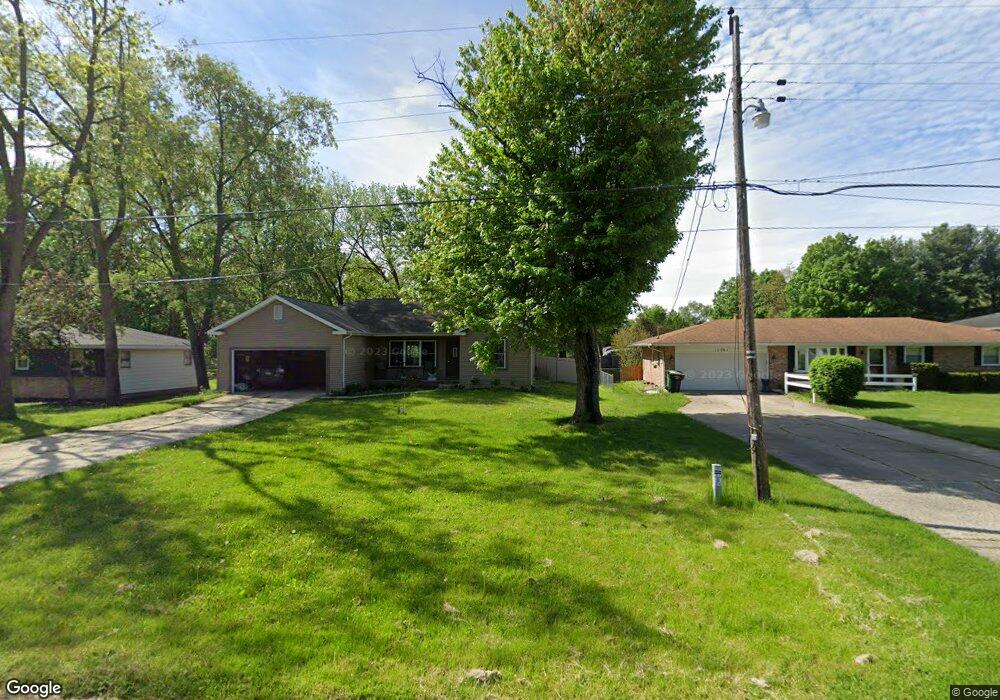
10934 Curtis St Osceola, IN 46561
Highlights
- Custom Home
- Vaulted Ceiling
- 2 Car Attached Garage
- Bittersweet Elementary School Rated A
- Partially Wooded Lot
- 1-Story Property
About This Home
As of October 2015New Construction featuring Penn Schools, This 3 Bedroom and 2 Full Bathroom Home has a split floor plan. Stainless Steel Refrigerator, Dishwasher and Microwave.Master Bathroom features tiled shower and a large closet. Two other bedrooms and a full bathroom, first floor laundry. Full basement is partially finished along with two egress windows. Hardwood Flooring living room, and kitchen.
Last Agent to Sell the Property
Dorie Parker
Realty Results, LLC Listed on: 09/09/2015
Last Buyer's Agent
Dorie Parker
Realty Results, LLC Listed on: 09/09/2015
Home Details
Home Type
- Single Family
Est. Annual Taxes
- $409
Year Built
- Built in 2015
Lot Details
- 8,568 Sq Ft Lot
- Lot Dimensions are 41x209
- Level Lot
- Partially Wooded Lot
Parking
- 2 Car Attached Garage
Home Design
- Custom Home
- Poured Concrete
- Vinyl Construction Material
Interior Spaces
- 1-Story Property
- Vaulted Ceiling
- Ceiling Fan
- Partially Finished Basement
- Basement Fills Entire Space Under The House
Bedrooms and Bathrooms
- 3 Bedrooms
- 2 Full Bathrooms
Schools
- Bittersweet Elementary School
- Schmucker Middle School
- Penn High School
Utilities
- Forced Air Heating and Cooling System
- Heating System Uses Gas
- Private Company Owned Well
- Well
- Septic System
Listing and Financial Details
- Assessor Parcel Number 71-10-04-103-009.000-031
Ownership History
Purchase Details
Home Financials for this Owner
Home Financials are based on the most recent Mortgage that was taken out on this home.Purchase Details
Home Financials for this Owner
Home Financials are based on the most recent Mortgage that was taken out on this home.Purchase Details
Home Financials for this Owner
Home Financials are based on the most recent Mortgage that was taken out on this home.Purchase Details
Similar Homes in Osceola, IN
Home Values in the Area
Average Home Value in this Area
Purchase History
| Date | Type | Sale Price | Title Company |
|---|---|---|---|
| Quit Claim Deed | -- | -- | |
| Warranty Deed | -- | -- | |
| Warranty Deed | -- | Meridian Title | |
| Interfamily Deed Transfer | -- | -- |
Mortgage History
| Date | Status | Loan Amount | Loan Type |
|---|---|---|---|
| Open | $137,224 | FHA | |
| Closed | $142,918 | No Value Available | |
| Previous Owner | $145,220 | New Conventional |
Property History
| Date | Event | Price | Change | Sq Ft Price |
|---|---|---|---|---|
| 10/21/2015 10/21/15 | Sold | $147,900 | 0.0% | $69 / Sq Ft |
| 09/09/2015 09/09/15 | Pending | -- | -- | -- |
| 09/09/2015 09/09/15 | For Sale | $147,900 | +1456.8% | $69 / Sq Ft |
| 04/07/2014 04/07/14 | Sold | $9,500 | -13.6% | -- |
| 03/23/2014 03/23/14 | Pending | -- | -- | -- |
| 02/20/2014 02/20/14 | For Sale | $11,000 | -- | -- |
Tax History Compared to Growth
Tax History
| Year | Tax Paid | Tax Assessment Tax Assessment Total Assessment is a certain percentage of the fair market value that is determined by local assessors to be the total taxable value of land and additions on the property. | Land | Improvement |
|---|---|---|---|---|
| 2024 | $1,582 | $200,300 | $34,200 | $166,100 |
| 2023 | $1,539 | $201,700 | $34,200 | $167,500 |
| 2022 | $1,782 | $203,600 | $34,200 | $169,400 |
| 2021 | $1,641 | $176,600 | $19,300 | $157,300 |
| 2020 | $1,491 | $167,300 | $9,800 | $157,500 |
| 2019 | $1,526 | $169,000 | $9,800 | $159,200 |
| 2018 | $1,431 | $166,800 | $9,400 | $157,400 |
| 2017 | $1,370 | $161,900 | $9,400 | $152,500 |
| 2016 | $1,199 | $143,500 | $8,300 | $135,200 |
| 2014 | $409 | $18,800 | $8,300 | $10,500 |
| 2013 | $449 | $18,800 | $8,300 | $10,500 |
Agents Affiliated with this Home
-
D
Seller's Agent in 2015
Dorie Parker
Realty Results, LLC
-
Tom Canarecci

Seller's Agent in 2014
Tom Canarecci
Coldwell Banker Real Estate Group
(574) 298-1153
52 Total Sales
-
Katrina Canarecci

Seller Co-Listing Agent in 2014
Katrina Canarecci
Coldwell Banker Real Estate Group
(574) 612-2288
63 Total Sales
Map
Source: Indiana Regional MLS
MLS Number: 201543031
APN: 71-10-04-103-009.000-031
- 55177 Ardith St
- 10741 Edison Rd
- 11024 Bayou Lot 276 Ct
- 54743 Salem Farms Ct
- 10532 Toledo Ave
- 11358 Lauren Dr
- 10121 Mckinley Hwy
- 54866 Springfield Trace Dr
- 54675 Sacramento Meadows Dr
- 55705 Sichuan Dr
- 54691 Pierre Trails Dr
- 54470 Columbia Bay Lot 280 Dr Unit 280
- 11393 Albany Ridge Dr
- 11377 Albany Ridge Dr
- 54475 Columbia Bay Lot 281 Dr Unit 281
- 11509 New Trails Dr
- 54826 Northbridge Ct W
- 54810 Northbridge Ct W
- 54844 Northbridge Ct W
- 54862 Northbridge Ct W
