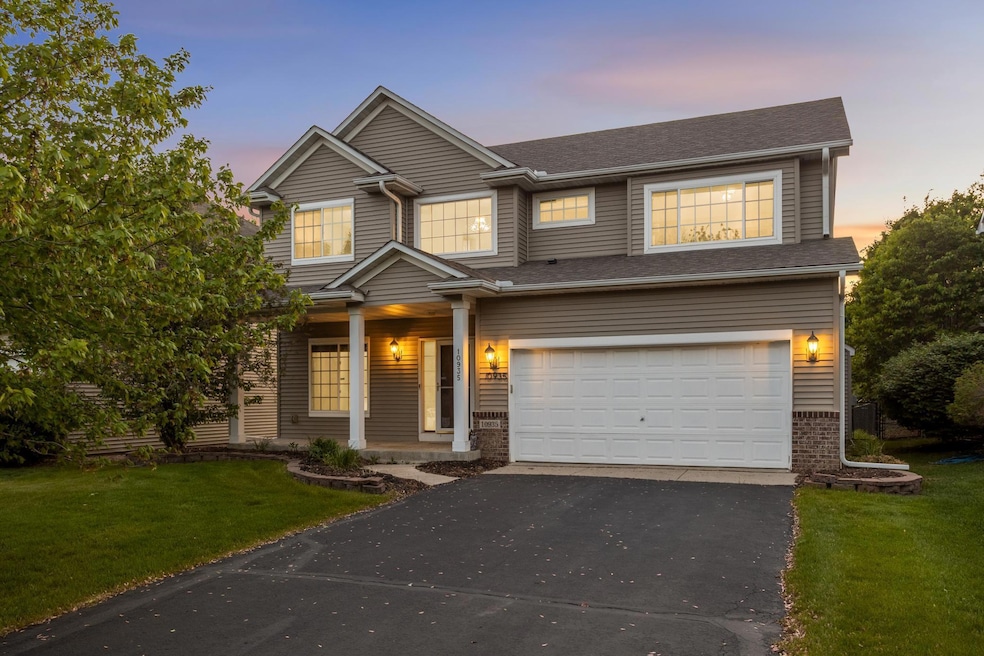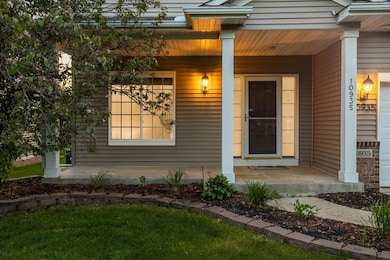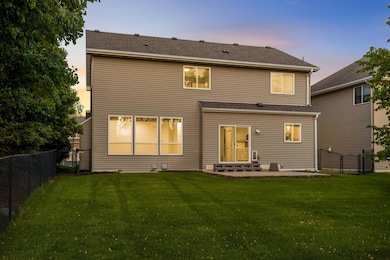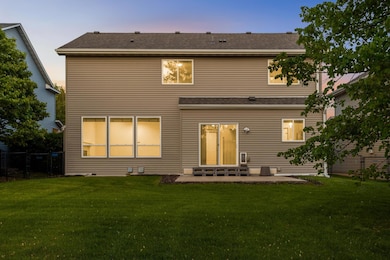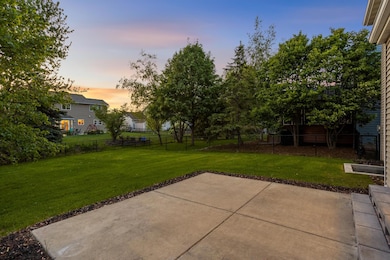
10935 Eagle View Place Woodbury, MN 55129
Estimated payment $3,582/month
Highlights
- 2 Car Attached Garage
- Patio
- Forced Air Heating and Cooling System
- Lake Middle School Rated A-
About This Home
4-bath layout is recently painted and Brand new Carpet all across spacious kitchen with granite countertops and beautiful living room complete with a gas burning stone fireplace. Upstairs, you’ll find four bedrooms and a convenient laundry room. The finished basement is designed for entertaining, with a wet bar, a movie room featuring ambient lighting and built-in speakers. The movie room could easily be converted into a 5th bedroom if needed. Located within the Eagle Ridge High School boundary and close to parks, golf, and shopping, this move-in ready home is a great opportunity to own a high-quality property in one of Woodbury’s most desirable communities.This stunning home boasts numerous updates, including a New carpet 2025. Installed hardwood on first floor - 2023, New large 1 ton HVAC/AC/Furnace - 2017 . 1 ton furnace with upgraded motors, all the rooms get full heat. Two zone HVAC vents, ready for second furnace to improve efficiency, New siding - 2020, New roof - 2020, Top down blinds in all windows upstairs and living room, Family room and fire place mantel updated. Heavy Mantel can double to use as entertainment console, Doors repainted. Smart Sprinkler system, wall controller or app controlled.Smart door locks Ring door bell and patio camera. Smart Garage door opener. ADT Security system .Basement Home theatre room with, theatre silver screen, top quality audio theatre wiring. In wall center channel speaker. Basement wired with ceiling speakers, 3 zones. Basement office room, Under stairs kids nook, Cabinetry and entertainmentNew Kitchen counters - Quartz -2025 Granite counters in powder and main bathroom - 2015,Weatherproof pet door.22’ deep garage. Auto sensor bathroom lights. Humidity sensed bath fans. Ethernet wired. SELLERS OPEN FOR RENT TO OWN OPTION
Home Details
Home Type
- Single Family
Est. Annual Taxes
- $6,323
Year Built
- Built in 2003
HOA Fees
- $21 Monthly HOA Fees
Parking
- 2 Car Attached Garage
Interior Spaces
- 2-Story Property
- Living Room with Fireplace
- Basement Fills Entire Space Under The House
Kitchen
- Range
- Microwave
- Dishwasher
Bedrooms and Bathrooms
- 4 Bedrooms
Laundry
- Dryer
- Washer
Additional Features
- Patio
- 7,667 Sq Ft Lot
- Forced Air Heating and Cooling System
Community Details
- Association fees include professional mgmt
- Cities Management Association, Phone Number (612) 381-8600
- Eagle Valley 8Th Add Subdivision
Listing and Financial Details
- Assessor Parcel Number 1402821440075
Map
Home Values in the Area
Average Home Value in this Area
Tax History
| Year | Tax Paid | Tax Assessment Tax Assessment Total Assessment is a certain percentage of the fair market value that is determined by local assessors to be the total taxable value of land and additions on the property. | Land | Improvement |
|---|---|---|---|---|
| 2024 | $6,470 | $507,900 | $135,000 | $372,900 |
| 2023 | $6,470 | $543,600 | $165,000 | $378,600 |
| 2022 | $5,710 | $486,900 | $132,000 | $354,900 |
| 2021 | $5,340 | $408,900 | $110,000 | $298,900 |
| 2020 | $5,270 | $386,800 | $107,500 | $279,300 |
| 2019 | $5,480 | $374,500 | $87,500 | $287,000 |
| 2018 | $5,186 | $375,300 | $100,000 | $275,300 |
| 2017 | $4,900 | $366,300 | $92,000 | $274,300 |
| 2016 | $5,212 | $352,300 | $80,000 | $272,300 |
| 2015 | $4,268 | $323,900 | $102,700 | $221,200 |
| 2013 | -- | $268,600 | $67,500 | $201,100 |
Property History
| Date | Event | Price | Change | Sq Ft Price |
|---|---|---|---|---|
| 06/04/2025 06/04/25 | Price Changed | $549,500 | -2.7% | $174 / Sq Ft |
| 05/23/2025 05/23/25 | For Sale | $565,000 | -- | $179 / Sq Ft |
Purchase History
| Date | Type | Sale Price | Title Company |
|---|---|---|---|
| Warranty Deed | $299,265 | -- |
Mortgage History
| Date | Status | Loan Amount | Loan Type |
|---|---|---|---|
| Open | $184,000 | New Conventional | |
| Closed | $185,000 | New Conventional | |
| Closed | $202,000 | Adjustable Rate Mortgage/ARM |
About the Listing Agent

Kishore is one of the Lead Realtors at Team Namaste Realty Group with Bridge Realty and brings several years of experience in helping clients find their dream homes. Kishore was recently named to the #TwinCitiesRealProducers Top 100 Producing Real Estate Agents list in the Twin Cities market.
Kishore holds a degree in engineering and is passionate about video games and architecture; he worked as a video game artist for many years and began his career in real estate in 2018. As an
Venkata's Other Listings
Source: NorthstarMLS
MLS Number: 6724464
APN: 14-028-21-44-0075
- 10953 Eagle View Place
- 2823 White Eagle Dr
- 11065 Stonemill Farms Curve
- 11264 Stonemill Farms Curve
- 2464 Cottage Grove Dr
- 2459 Grey Eagle Cir
- 10733 Knollwood Ln
- 10725 Knollwood Ln
- 2345 Woodcrest Dr
- 11344 Eagle View Terrace
- 2292 Cottage Grove Ridge
- 10597 Kingsfield Ln
- 10447 Glen Eagle Cir
- 3400 Ridgestone Way
- 3314 Hazel Trail Unit G
- 10370 Eagle Pointe Trail
- 11373 Balsam Way
- 2692 Eagle Valley Dr
- 3129 Countryside Ave Unit D
- 8236 Saddle Trail
- 3317 Hazel Trail
- 10184 Country Club Curve
- 10511 Pond Curve
- 2972 Eagle Valley Dr
- 10285 Grand Forest Ln
- 2397 Eagle Trace Ln
- 10855 Falling Water Ln
- 10171 Bridgewater Ct
- 9476 Barrington Rd
- 11407 Crestbury Echo
- 1160 Dundalk Way
- 1173 Dundalk Trail
- 1165 Dundalk Trail
- 1120 Dundalk Trail
- 4634 Atlas Place
- 9142 Cambridge Alcove
- 4595 Oak Point Ln
- 4616 Atlas Place
- 10027 Newport Path
- 10889 Retreat Ln
