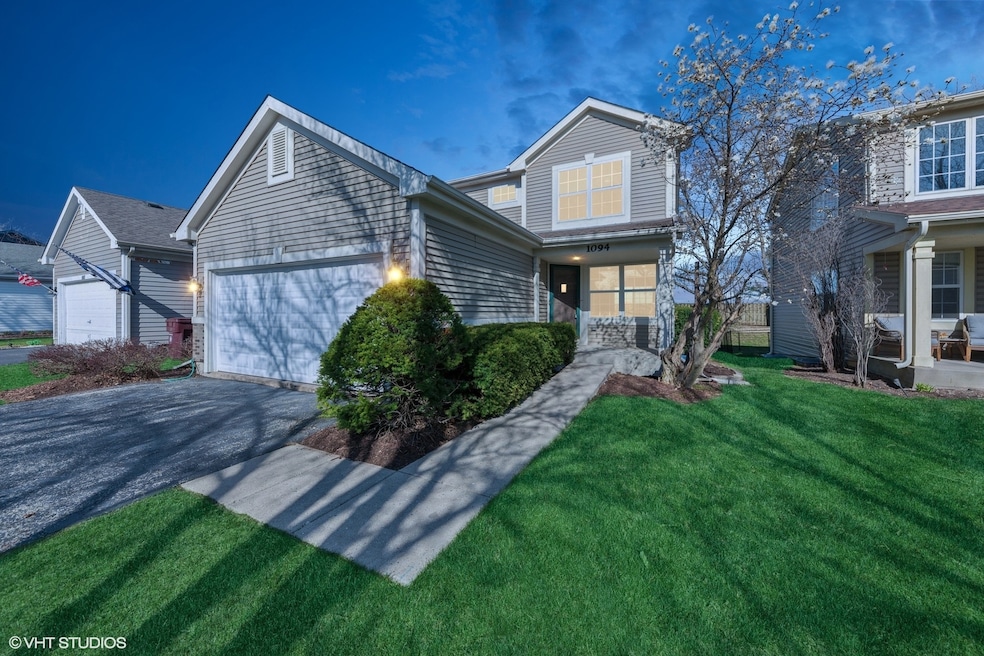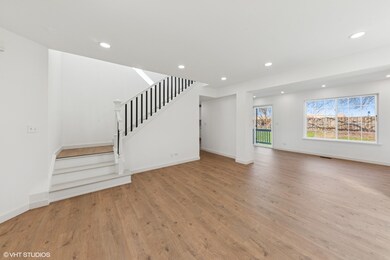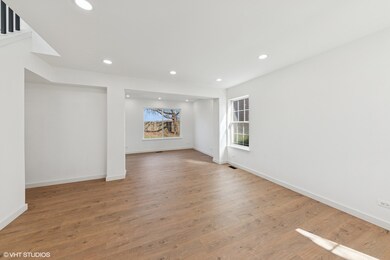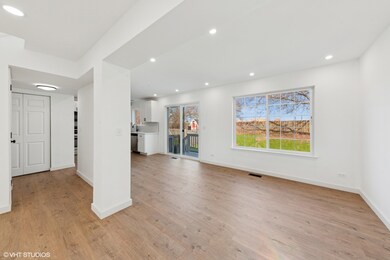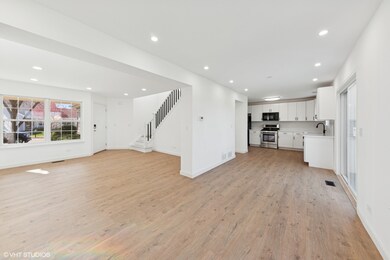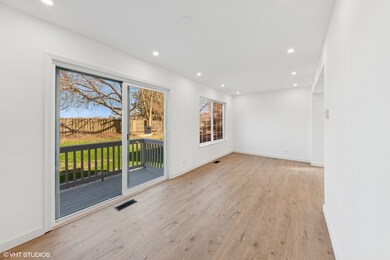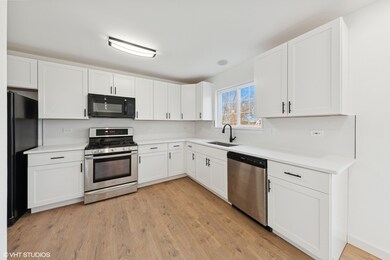
1094 Blackburn Dr Grayslake, IL 60030
Highlights
- Colonial Architecture
- Formal Dining Room
- Soaking Tub
- Grayslake Central High School Rated A
- Bar Fridge
- Breakfast Bar
About This Home
As of May 2025Welcome to incredibly remodeled house in Grayslake, Subdivision "College Trail"! This charming Colonial home offers three bedrooms and two and half bathrooms. Open and bright living room and dining room, perfect for entertaining. Brand new kitchen features a ton of cabinets and space for breakfast table, new quartz countertops and access to patio with brand new sliding doors. Primary bedroom with vaulted ceilings, luxurious private bathrooms and double closet space. Second bathroom will impress you with beautiful design. House offers brand new quality wood laminate flooring, fresh paint through out, new roof, new light fixtures, garage door opener mechanism, all new doors. Laundry/Mud room located conveniently by the garage with brand new washer/dryer. The full basement can be used for additional storage or finished off for even more living space! House located near Rollins Savannah, parks, downtown, and the train station, walking distance to Lake count collage.
Last Agent to Sell the Property
Coldwell Banker Realty License #475149353 Listed on: 04/24/2025

Home Details
Home Type
- Single Family
Est. Annual Taxes
- $8,249
Year Built
- Built in 1996
Lot Details
- 7,841 Sq Ft Lot
- Lot Dimensions are 43x100
Parking
- 2 Car Garage
- Driveway
- Parking Included in Price
Home Design
- Colonial Architecture
Interior Spaces
- 1,450 Sq Ft Home
- 2-Story Property
- Bar Fridge
- Family Room
- Living Room
- Formal Dining Room
- Laminate Flooring
- Basement Fills Entire Space Under The House
Kitchen
- Breakfast Bar
- Range<<rangeHoodToken>>
- <<microwave>>
- Dishwasher
Bedrooms and Bathrooms
- 3 Bedrooms
- 3 Potential Bedrooms
- Soaking Tub
- European Shower
Laundry
- Laundry Room
- Dryer
- Washer
Outdoor Features
- Patio
Schools
- Avon Center Elementary School
- Grayslake Middle School
- Grayslake Central High School
Utilities
- Forced Air Heating and Cooling System
- Heating System Uses Natural Gas
Community Details
- College Trail Subdivision
Ownership History
Purchase Details
Home Financials for this Owner
Home Financials are based on the most recent Mortgage that was taken out on this home.Purchase Details
Home Financials for this Owner
Home Financials are based on the most recent Mortgage that was taken out on this home.Purchase Details
Purchase Details
Purchase Details
Home Financials for this Owner
Home Financials are based on the most recent Mortgage that was taken out on this home.Similar Homes in Grayslake, IL
Home Values in the Area
Average Home Value in this Area
Purchase History
| Date | Type | Sale Price | Title Company |
|---|---|---|---|
| Warranty Deed | $357,500 | None Listed On Document | |
| Warranty Deed | $210,000 | None Listed On Document | |
| Warranty Deed | $210,000 | None Listed On Document | |
| Special Warranty Deed | -- | Attorney | |
| Warranty Deed | $200,000 | Attorneys Title Guaranty Fun | |
| Joint Tenancy Deed | $161,000 | Ticor Title Insurance Compan |
Mortgage History
| Date | Status | Loan Amount | Loan Type |
|---|---|---|---|
| Open | $303,875 | New Conventional | |
| Previous Owner | $0 | New Conventional | |
| Previous Owner | $57,000 | Credit Line Revolving | |
| Previous Owner | $143,000 | Unknown | |
| Previous Owner | $60,000 | Credit Line Revolving | |
| Previous Owner | $142,000 | Unknown | |
| Previous Owner | $144,000 | Balloon |
Property History
| Date | Event | Price | Change | Sq Ft Price |
|---|---|---|---|---|
| 05/28/2025 05/28/25 | Sold | $357,500 | -2.1% | $247 / Sq Ft |
| 05/13/2025 05/13/25 | Pending | -- | -- | -- |
| 05/08/2025 05/08/25 | Price Changed | $365,000 | -2.7% | $252 / Sq Ft |
| 04/24/2025 04/24/25 | For Sale | $375,000 | +78.6% | $259 / Sq Ft |
| 01/07/2025 01/07/25 | Sold | $210,000 | -12.5% | $145 / Sq Ft |
| 12/03/2024 12/03/24 | Pending | -- | -- | -- |
| 10/23/2024 10/23/24 | For Sale | $239,900 | -- | $165 / Sq Ft |
Tax History Compared to Growth
Tax History
| Year | Tax Paid | Tax Assessment Tax Assessment Total Assessment is a certain percentage of the fair market value that is determined by local assessors to be the total taxable value of land and additions on the property. | Land | Improvement |
|---|---|---|---|---|
| 2024 | $8,895 | $82,404 | $13,781 | $68,623 |
| 2023 | $8,895 | $75,628 | $12,648 | $62,980 |
| 2022 | $8,249 | $68,781 | $11,114 | $57,667 |
| 2021 | $8,175 | $66,110 | $10,682 | $55,428 |
| 2020 | $9,095 | $69,741 | $10,165 | $59,576 |
| 2019 | $8,799 | $66,910 | $9,752 | $57,158 |
| 2018 | $8,189 | $65,677 | $8,582 | $57,095 |
| 2017 | $7,747 | $61,779 | $8,073 | $53,706 |
| 2016 | $7,418 | $57,028 | $7,452 | $49,576 |
| 2015 | $7,206 | $52,099 | $6,808 | $45,291 |
| 2014 | $6,926 | $50,037 | $7,852 | $42,185 |
| 2012 | $6,837 | $52,257 | $8,200 | $44,057 |
Agents Affiliated with this Home
-
Zivile Pitkiene

Seller's Agent in 2025
Zivile Pitkiene
Coldwell Banker Realty
(847) 217-3222
4 in this area
162 Total Sales
-
Frank DeNovi

Seller's Agent in 2025
Frank DeNovi
Compass
(847) 770-3344
5 in this area
195 Total Sales
-
Isabel Galan

Buyer's Agent in 2025
Isabel Galan
@ Properties
(847) 529-4673
1 in this area
19 Total Sales
Map
Source: Midwest Real Estate Data (MRED)
MLS Number: 12347023
APN: 06-25-106-021
- 1109 Blackburn Dr
- 905 Manchester Cir
- 342 Buckingham Dr
- 330 Dorchester Ln
- 210 Braxton Ct
- 943 Braymore Dr
- 1045 Manchester Cir
- 768 Wexford Ct
- 635 Robin Ct
- 629 Robin Ct Unit 4
- 983 Ellsworth Dr
- 1061 Chadwick Dr
- 63 E Cambridge Ct
- 644 Swan Dr Unit 4
- 568 Quail Creek Dr
- 801 Fieldale Ln
- 232 Bobolink Dr
- 1187 Hummingbird Ln
- 2 Spinnaker Ct
- 307 Highland Rd
