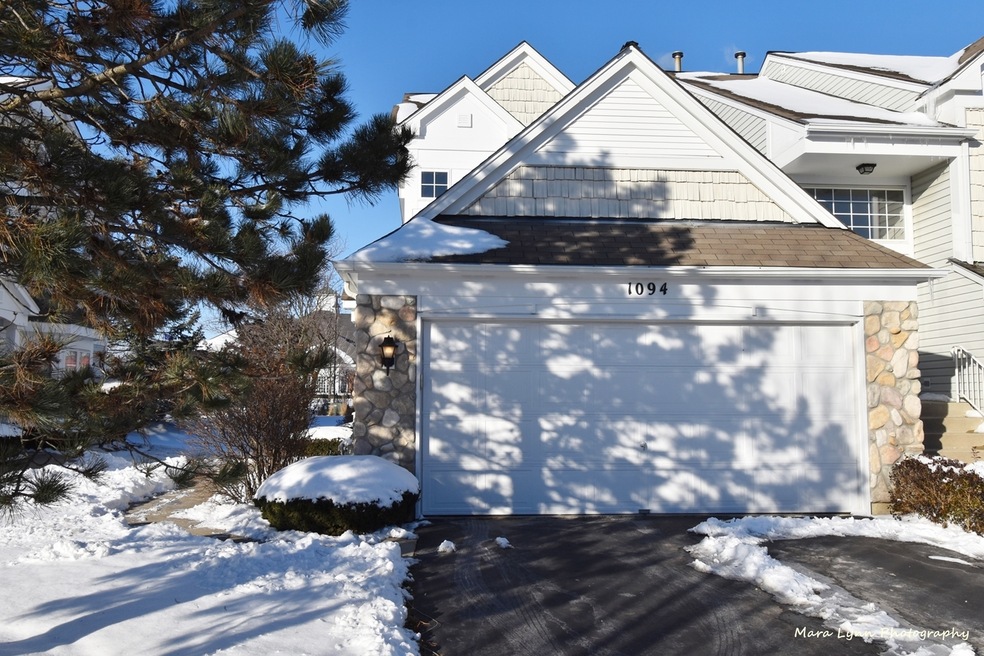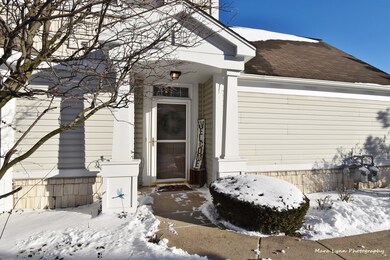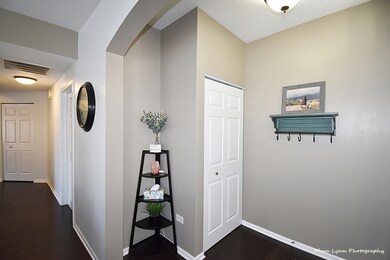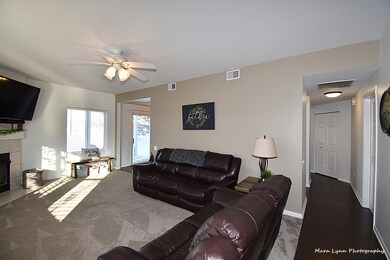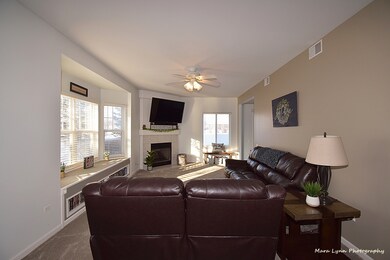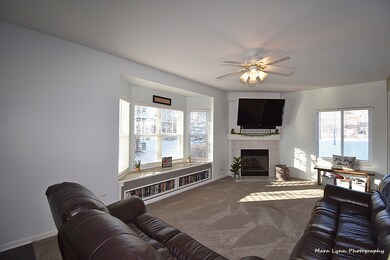
Highlights
- Landscaped Professionally
- Wood Flooring
- Formal Dining Room
- South Elgin High School Rated A-
- End Unit
- 2 Car Attached Garage
About This Home
As of March 2022Gorgeous end unit first floor ranch in Willow Bay has been upgraded and is ready for you to move right in! Beautiful newer wood laminate floors greet you as you enter the foyer. Spacious family room has cozy gas fireplace with tile surround, built in storage and plenty of natural light streaming in through the large bay window*Carpeting is only 1 year old!*Kitchen has new cherry cabinets, granite counters, tile backsplash and all stainless appliances*Eating/dining area off of kitchen has slider to back brick paver patio*Master suite with walk in closet and access to full bath featuring dual sinks, tile floors and a tub/shower combo*Second bedroom with large closet*Mud/laundry room off of garage*2 car attached garage and private end unit access to this stunning home! Hurry to call this place HOME before someone else does! This one is sure to please and won't last long.
Last Agent to Sell the Property
RE/MAX All Pro - St Charles License #475125794 Listed on: 01/05/2022

Property Details
Home Type
- Condominium
Est. Annual Taxes
- $3,690
Year Built
- Built in 1998
Lot Details
- End Unit
- Landscaped Professionally
HOA Fees
- $213 Monthly HOA Fees
Parking
- 2 Car Attached Garage
- Garage Transmitter
- Garage Door Opener
- Driveway
- Parking Included in Price
Home Design
- Asphalt Roof
- Vinyl Siding
- Concrete Perimeter Foundation
Interior Spaces
- 1,170 Sq Ft Home
- 1-Story Property
- Ceiling Fan
- Attached Fireplace Door
- Gas Log Fireplace
- Family Room with Fireplace
- Formal Dining Room
- Storage
- Wood Flooring
Kitchen
- Range<<rangeHoodToken>>
- <<microwave>>
- Dishwasher
- Disposal
Bedrooms and Bathrooms
- 2 Bedrooms
- 2 Potential Bedrooms
- Bathroom on Main Level
- 1 Full Bathroom
- Dual Sinks
Laundry
- Laundry Room
- Laundry on main level
- Dryer
- Washer
Home Security
Outdoor Features
- Patio
Utilities
- Forced Air Heating and Cooling System
- Heating System Uses Natural Gas
- Satellite Dish
Listing and Financial Details
- Homeowner Tax Exemptions
Community Details
Overview
- Association fees include insurance, exterior maintenance, lawn care, snow removal
- 4 Units
- Brian Association, Phone Number (630) 584-0209
- Willow Bay Subdivision, Alcott Floorplan
- Property managed by Property Management Techniques, Inc
Pet Policy
- Dogs and Cats Allowed
Security
- Resident Manager or Management On Site
- Carbon Monoxide Detectors
Ownership History
Purchase Details
Home Financials for this Owner
Home Financials are based on the most recent Mortgage that was taken out on this home.Purchase Details
Home Financials for this Owner
Home Financials are based on the most recent Mortgage that was taken out on this home.Purchase Details
Purchase Details
Home Financials for this Owner
Home Financials are based on the most recent Mortgage that was taken out on this home.Similar Homes in Elgin, IL
Home Values in the Area
Average Home Value in this Area
Purchase History
| Date | Type | Sale Price | Title Company |
|---|---|---|---|
| Warranty Deed | $194,500 | Rogers Mary V | |
| Warranty Deed | $113,500 | Citywide Title Corporation | |
| Warranty Deed | $165,000 | Attorneys Title Guaranty Fun | |
| Warranty Deed | $115,000 | First American Title Ins Co |
Mortgage History
| Date | Status | Loan Amount | Loan Type |
|---|---|---|---|
| Open | $46,249 | New Conventional | |
| Open | $184,775 | New Conventional | |
| Previous Owner | $108,800 | New Conventional | |
| Previous Owner | $107,825 | New Conventional | |
| Previous Owner | $108,400 | FHA |
Property History
| Date | Event | Price | Change | Sq Ft Price |
|---|---|---|---|---|
| 03/22/2022 03/22/22 | Sold | $194,500 | +0.8% | $166 / Sq Ft |
| 01/13/2022 01/13/22 | Pending | -- | -- | -- |
| 01/05/2022 01/05/22 | For Sale | $193,000 | +70.0% | $165 / Sq Ft |
| 02/14/2014 02/14/14 | Sold | $113,500 | -5.3% | $97 / Sq Ft |
| 01/09/2014 01/09/14 | Pending | -- | -- | -- |
| 12/27/2013 12/27/13 | For Sale | $119,900 | -- | $102 / Sq Ft |
Tax History Compared to Growth
Tax History
| Year | Tax Paid | Tax Assessment Tax Assessment Total Assessment is a certain percentage of the fair market value that is determined by local assessors to be the total taxable value of land and additions on the property. | Land | Improvement |
|---|---|---|---|---|
| 2023 | $4,185 | $57,089 | $14,748 | $42,341 |
| 2022 | $3,994 | $52,056 | $13,448 | $38,608 |
| 2021 | $3,807 | $48,669 | $12,573 | $36,096 |
| 2020 | $3,690 | $46,462 | $12,003 | $34,459 |
| 2019 | $3,573 | $44,258 | $11,434 | $32,824 |
| 2018 | $3,529 | $41,694 | $10,772 | $30,922 |
| 2017 | $3,437 | $39,415 | $10,183 | $29,232 |
| 2016 | $3,260 | $36,566 | $9,447 | $27,119 |
| 2015 | -- | $33,516 | $8,659 | $24,857 |
| 2014 | -- | $29,010 | $8,552 | $20,458 |
| 2013 | -- | $29,776 | $8,778 | $20,998 |
Agents Affiliated with this Home
-
Melissa Johnson

Seller's Agent in 2022
Melissa Johnson
RE/MAX
(630) 740-2632
91 Total Sales
-
Patti Besler

Buyer's Agent in 2022
Patti Besler
Caliber Realty Solutions
(847) 917-9292
61 Total Sales
-
Michael Simpson

Seller's Agent in 2014
Michael Simpson
Baird Warner
(847) 909-9343
35 Total Sales
-
W
Buyer's Agent in 2014
Wayne Reuter
RE/MAX
Map
Source: Midwest Real Estate Data (MRED)
MLS Number: 11298521
APN: 06-28-331-012
- 2370 Nantucket Ln
- 931 Mesa Dr Unit 501A
- 2020 Medinah Cir
- 1320 Umbdenstock Rd
- 9 Ridge Ct
- 2441 Emily Ln
- 653 Fairview Ln
- 11 Misty Ct
- 1289 Evergreen Ln
- 2503 Emily Ln
- 1458 Woodland Dr
- 1780 Mission Hills Dr Unit 1
- 632 Tuscan View Dr
- 465 Sandhurst Ln Unit 3
- 2492 Amber Ln
- 1314 Sandhurst Ln Unit 3
- 1732 Pebble Beach Cir
- 1484 Exeter Ln
- 1527 S Pembroke Dr
- 1239 Angeline Dr
