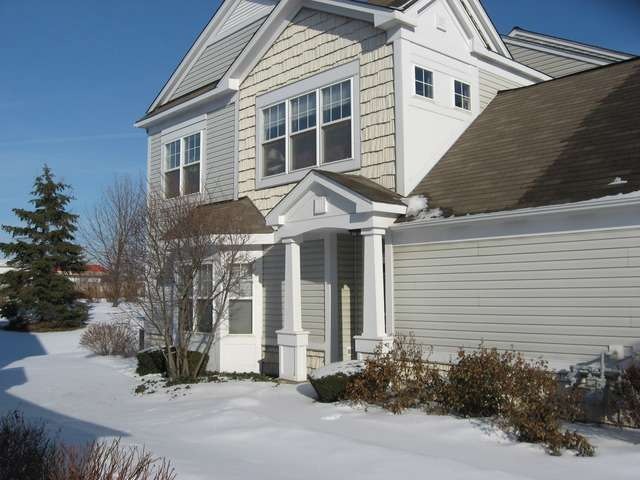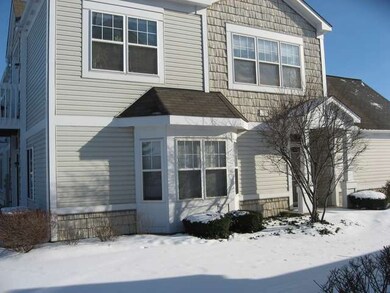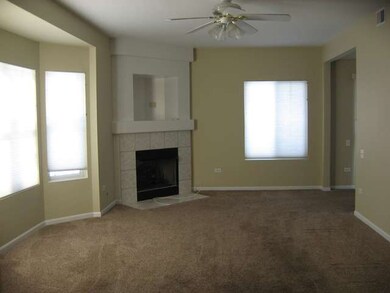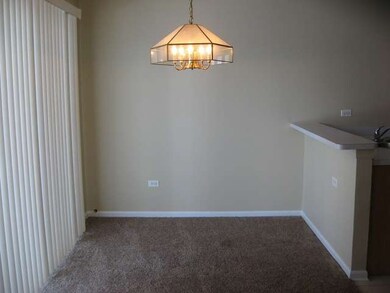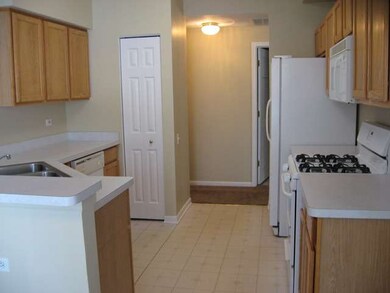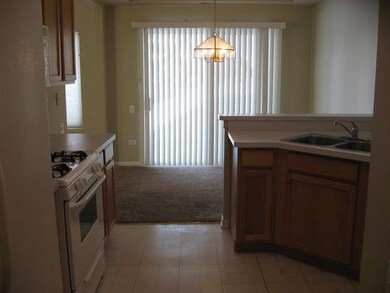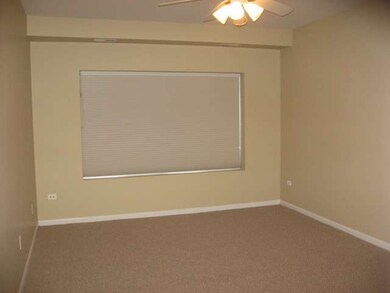
Highlights
- Landscaped Professionally
- Main Floor Bedroom
- Walk-In Pantry
- South Elgin High School Rated A-
- End Unit
- Attached Garage
About This Home
As of March 2022Here's your chance to start the new year with a great deal on a first floor end unit Willow Bay townhouse! This is not a short sale or a foreclosure and is move-in ready! Bright and sunny with lots of windows! Freshly painted thruout! New carpet in master bedroom! Huge living room with bay window and fireplace! Master bedroom has nice size walk-in closet! All appliances stay! Two car garage! Private entrance!
Last Agent to Sell the Property
Baird & Warner Real Estate - Algonquin License #471000639 Listed on: 12/27/2013

Last Buyer's Agent
Wayne Reuter
RE/MAX Excels License #475107172
Property Details
Home Type
- Condominium
Est. Annual Taxes
- $4,185
Year Built
- 1998
Lot Details
- End Unit
- Landscaped Professionally
HOA Fees
- $173 per month
Parking
- Attached Garage
- Garage Transmitter
- Garage Door Opener
- Driveway
- Parking Included in Price
Home Design
- Slab Foundation
- Asphalt Shingled Roof
- Vinyl Siding
Interior Spaces
- Attached Fireplace Door
- Gas Log Fireplace
- Storage
Kitchen
- Walk-In Pantry
- Oven or Range
- <<microwave>>
- Dishwasher
- Disposal
Bedrooms and Bathrooms
- Main Floor Bedroom
- Dual Sinks
Laundry
- Laundry on main level
- Dryer
- Washer
Outdoor Features
- Patio
Utilities
- Forced Air Heating and Cooling System
- Heating System Uses Gas
Community Details
- Pets Allowed
Listing and Financial Details
- Homeowner Tax Exemptions
Ownership History
Purchase Details
Home Financials for this Owner
Home Financials are based on the most recent Mortgage that was taken out on this home.Purchase Details
Home Financials for this Owner
Home Financials are based on the most recent Mortgage that was taken out on this home.Purchase Details
Purchase Details
Home Financials for this Owner
Home Financials are based on the most recent Mortgage that was taken out on this home.Similar Home in Elgin, IL
Home Values in the Area
Average Home Value in this Area
Purchase History
| Date | Type | Sale Price | Title Company |
|---|---|---|---|
| Warranty Deed | $194,500 | Rogers Mary V | |
| Warranty Deed | $113,500 | Citywide Title Corporation | |
| Warranty Deed | $165,000 | Attorneys Title Guaranty Fun | |
| Warranty Deed | $115,000 | First American Title Ins Co |
Mortgage History
| Date | Status | Loan Amount | Loan Type |
|---|---|---|---|
| Open | $46,249 | New Conventional | |
| Open | $184,775 | New Conventional | |
| Previous Owner | $108,800 | New Conventional | |
| Previous Owner | $107,825 | New Conventional | |
| Previous Owner | $108,400 | FHA |
Property History
| Date | Event | Price | Change | Sq Ft Price |
|---|---|---|---|---|
| 03/22/2022 03/22/22 | Sold | $194,500 | +0.8% | $166 / Sq Ft |
| 01/13/2022 01/13/22 | Pending | -- | -- | -- |
| 01/05/2022 01/05/22 | For Sale | $193,000 | +70.0% | $165 / Sq Ft |
| 02/14/2014 02/14/14 | Sold | $113,500 | -5.3% | $97 / Sq Ft |
| 01/09/2014 01/09/14 | Pending | -- | -- | -- |
| 12/27/2013 12/27/13 | For Sale | $119,900 | -- | $102 / Sq Ft |
Tax History Compared to Growth
Tax History
| Year | Tax Paid | Tax Assessment Tax Assessment Total Assessment is a certain percentage of the fair market value that is determined by local assessors to be the total taxable value of land and additions on the property. | Land | Improvement |
|---|---|---|---|---|
| 2023 | $4,185 | $57,089 | $14,748 | $42,341 |
| 2022 | $3,994 | $52,056 | $13,448 | $38,608 |
| 2021 | $3,807 | $48,669 | $12,573 | $36,096 |
| 2020 | $3,690 | $46,462 | $12,003 | $34,459 |
| 2019 | $3,573 | $44,258 | $11,434 | $32,824 |
| 2018 | $3,529 | $41,694 | $10,772 | $30,922 |
| 2017 | $3,437 | $39,415 | $10,183 | $29,232 |
| 2016 | $3,260 | $36,566 | $9,447 | $27,119 |
| 2015 | -- | $33,516 | $8,659 | $24,857 |
| 2014 | -- | $29,010 | $8,552 | $20,458 |
| 2013 | -- | $29,776 | $8,778 | $20,998 |
Agents Affiliated with this Home
-
Melissa Johnson

Seller's Agent in 2022
Melissa Johnson
RE/MAX
(630) 740-2632
93 Total Sales
-
Patti Besler

Buyer's Agent in 2022
Patti Besler
Caliber Realty Solutions
(847) 917-9292
61 Total Sales
-
Michael Simpson

Seller's Agent in 2014
Michael Simpson
Baird Warner
(847) 909-9343
35 Total Sales
-
W
Buyer's Agent in 2014
Wayne Reuter
RE/MAX
Map
Source: Midwest Real Estate Data (MRED)
MLS Number: MRD08508481
APN: 06-28-331-012
- 2370 Nantucket Ln
- 2367 Camden Bay Unit 203A1
- 1101 Annandale Dr
- 931 Mesa Dr Unit 501A
- 2020 Medinah Cir
- 1320 Umbdenstock Rd
- 9 Ridge Ct
- 2441 Emily Ln
- 11 Misty Ct
- 653 Fairview Ln
- 2503 Emily Ln
- 1458 Woodland Dr
- 2262 Dorchester Ct
- 1780 Mission Hills Dr Unit 1
- 632 Tuscan View Dr
- 2492 Amber Ln
- 465 Sandhurst Ln Unit 3
- 1484 Exeter Ln
- 1314 Sandhurst Ln Unit 3
- 1527 S Pembroke Dr
