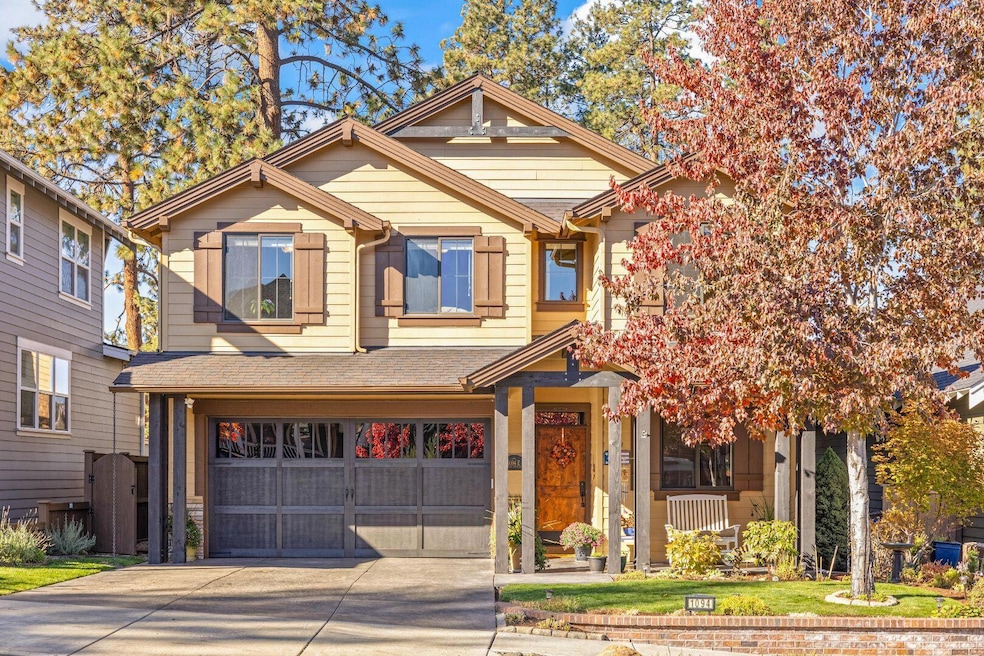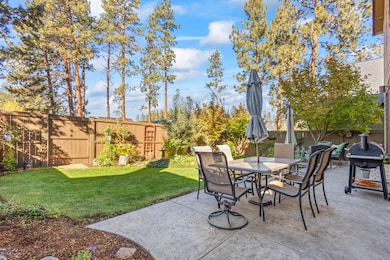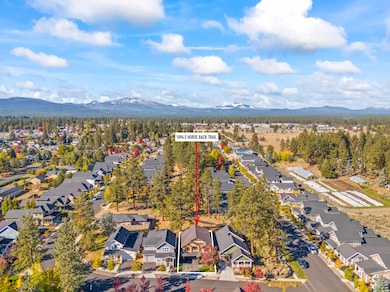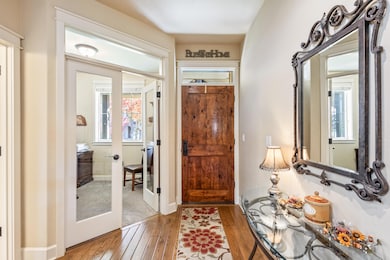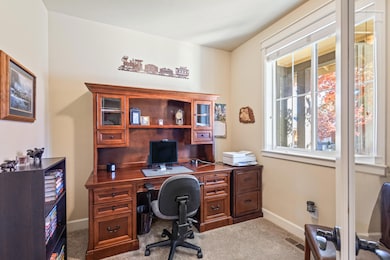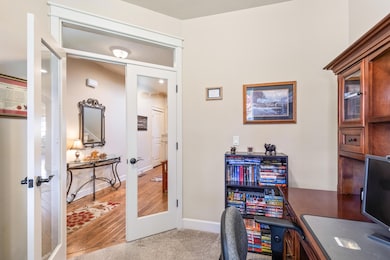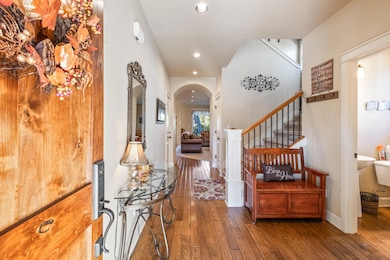
1094 E Horse Back Trail Sisters, OR 97759
Estimated payment $4,855/month
Highlights
- Open Floorplan
- Northwest Architecture
- Park or Greenbelt View
- Sisters Elementary School Rated A-
- Wood Flooring
- Bonus Room
About This Home
Numerous living spaces in this Pahlisch built ''Glenwood'' home. Spaces include an office, 3 full bedrooms, downstairs living room and large upstairs bonus room with wet bar (potential of 2 more bedrooms). Interior features: Hardwood floors in entry/kitchen/dining area; Large kitchen with granite island, stainless steel appliances, and pantry; Solid wood doors, custom moulding/trim, hand textured drywall, 9' ceilings and a 5' wide stairway throughout. Large primary bedroom with tray ceiling, walk-in closet with nice built-ins, soaking tub, private toilet, double vanity, walk-in shower; Newer carpeting and paint. Exterior features: Large rear patio with access from living and dining areas; Extensively and professionally landscaped yard, fully fenced and backing up to common area for great feeling of privacy; Extra depth in garage for good storage/work area; Dual fuel HVAC system for efficiency; Fully encapsulated crawlspace for great efficiency as well as protection from elements/pests.
Home Details
Home Type
- Single Family
Est. Annual Taxes
- $4,710
Year Built
- Built in 2007
Lot Details
- 4,792 Sq Ft Lot
- Fenced
- Drip System Landscaping
- Front and Back Yard Sprinklers
HOA Fees
- $70 Monthly HOA Fees
Parking
- 2 Car Attached Garage
- Garage Door Opener
- Driveway
Home Design
- Northwest Architecture
- Stem Wall Foundation
- Frame Construction
- Composition Roof
Interior Spaces
- 2,598 Sq Ft Home
- 2-Story Property
- Open Floorplan
- Wired For Sound
- Wired For Data
- Built-In Features
- Propane Fireplace
- Double Pane Windows
- Vinyl Clad Windows
- Living Room with Fireplace
- Home Office
- Bonus Room
- Park or Greenbelt Views
- Laundry Room
Kitchen
- Eat-In Kitchen
- Range
- Microwave
- Dishwasher
- Kitchen Island
- Granite Countertops
- Tile Countertops
- Disposal
Flooring
- Wood
- Carpet
- Tile
Bedrooms and Bathrooms
- 3 Bedrooms
- Linen Closet
- Walk-In Closet
- Jack-and-Jill Bathroom
- Double Vanity
- Soaking Tub
- Bathtub with Shower
Home Security
- Carbon Monoxide Detectors
- Fire and Smoke Detector
Schools
- Sisters Elementary School
- Sisters Middle School
- Sisters High School
Utilities
- Forced Air Heating and Cooling System
- Heat Pump System
- Water Heater
- Cable TV Available
Additional Features
- Sprinklers on Timer
- Covered Patio or Porch
Listing and Financial Details
- Assessor Parcel Number 259438
Community Details
Overview
- Built by Phalisch Homes
- Saddlestone Subdivision
- On-Site Maintenance
- Maintained Community
Recreation
- Park
- Trails
Map
Home Values in the Area
Average Home Value in this Area
Tax History
| Year | Tax Paid | Tax Assessment Tax Assessment Total Assessment is a certain percentage of the fair market value that is determined by local assessors to be the total taxable value of land and additions on the property. | Land | Improvement |
|---|---|---|---|---|
| 2024 | $4,710 | $284,490 | -- | -- |
| 2023 | $4,576 | $276,210 | $0 | $0 |
| 2022 | $4,254 | $260,360 | $0 | $0 |
| 2021 | $4,299 | $252,780 | $0 | $0 |
| 2020 | $4,086 | $252,780 | $0 | $0 |
| 2019 | $3,986 | $245,420 | $0 | $0 |
| 2018 | $3,857 | $238,280 | $0 | $0 |
| 2017 | $3,724 | $231,340 | $0 | $0 |
| 2016 | $3,672 | $224,610 | $0 | $0 |
| 2015 | $3,447 | $218,070 | $0 | $0 |
| 2014 | $3,334 | $211,720 | $0 | $0 |
Property History
| Date | Event | Price | List to Sale | Price per Sq Ft |
|---|---|---|---|---|
| 10/18/2025 10/18/25 | For Sale | $839,000 | -- | $323 / Sq Ft |
Purchase History
| Date | Type | Sale Price | Title Company |
|---|---|---|---|
| Interfamily Deed Transfer | -- | None Available | |
| Warranty Deed | $369,900 | Amerititle | |
| Warranty Deed | $143,000 | Amerititle |
Mortgage History
| Date | Status | Loan Amount | Loan Type |
|---|---|---|---|
| Open | $295,920 | Unknown |
About the Listing Agent

I’ve lived in Sisters, Oregon for over 25 years. During that entire time I’ve been highly active in the real estate market: buying, renovating, and selling a number of homes and properties. In the last few years, I’ve also had the privilege of having a key role in a new large development here in Sisters as well as brokering a number of commercial transactions. I have a strong and proven track record of minimizing risk on the buying end of transactions and maximizing potential on the selling end
Tim's Other Listings
Source: Oregon Datashare
MLS Number: 220210827
APN: 259438
- 1004 E Horse Back Trail
- 1005 E Horse Back Trail
- 988 E Black Butte Ave Unit 30
- 945 E Horse Back Trail
- 325 N Cowboy St
- 1110 E Cascade Ave
- 352 N Tamarack St
- 952 E Timber Pine Dr
- 946 E Timber Pine Dr
- 923 E Cascade Ave
- 355 S Timber Creek Dr
- 380 S Timber Creek Dr
- 450 S Timber Creek Dr
- 930 E Desperado Trail
- 363 E Aspenwood Ave
- 0 E Washington Ave Unit 5901 220193407
- 0 N Spruce St
- 557 S Locust St
- 693 E Tyler Ave
- 215 S Spruce St
- 210 N Woodson St
- 14579 Crossroads Loop
- 10576 Village Loop Unit ID1330996P
- 11043 Village Loop Unit ID1330989P
- 951 Golden Pheasant Dr Unit ID1330988P
- 1485 Murrelet Dr
- 1485 Murrelet Dr Unit 2
- 13400 SW Cinder Dr
- 4399 SW Coyote Ave
- 1640 SW 35th St
- 3750 SW Badger Ave
- 4633 SW 37th St
- 3006 SW Glacier Ave
- 3759 SW Badger Ave
- 2960 NW Northwest Way
- 451 NW 25th St
- 2090 SW Umatilla Ave
- 418 NW 17th St Unit 3
- 2210 SW 19th St
- 1329 SW Pumice Ave
