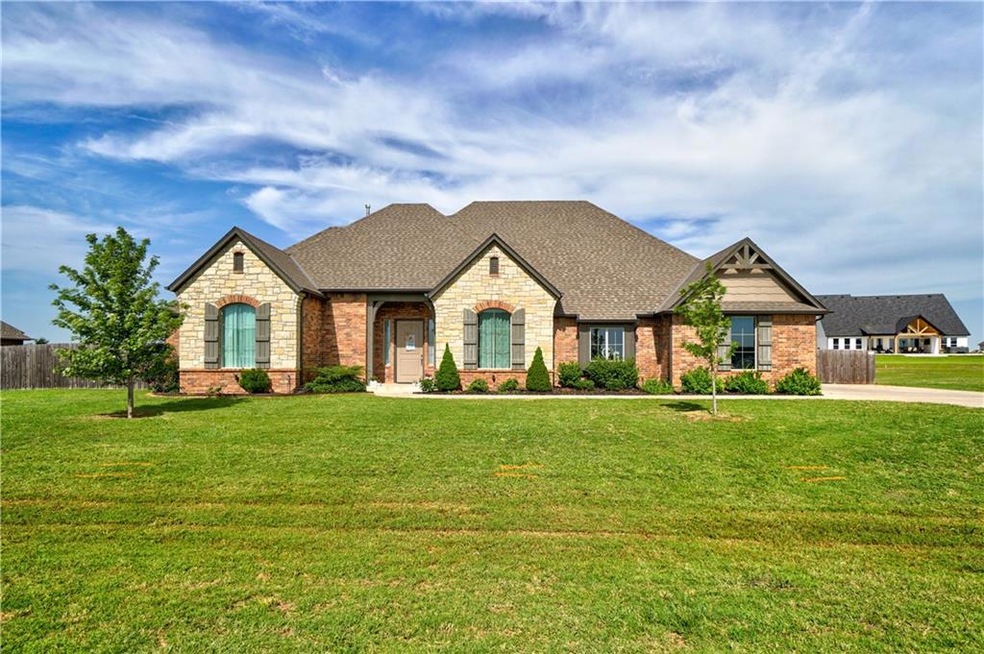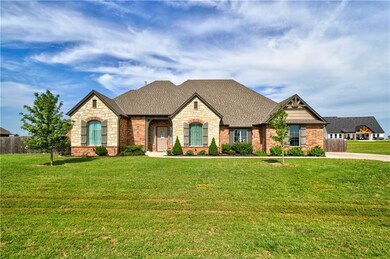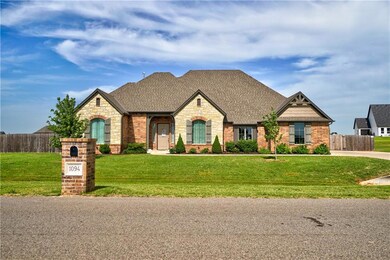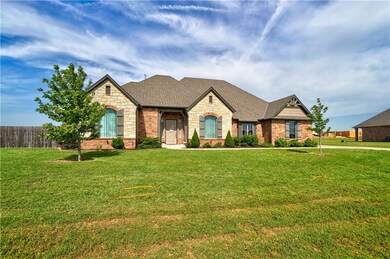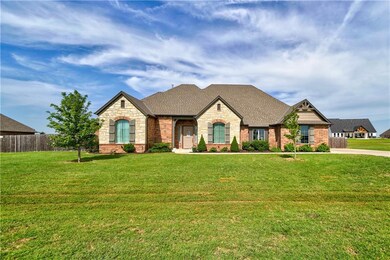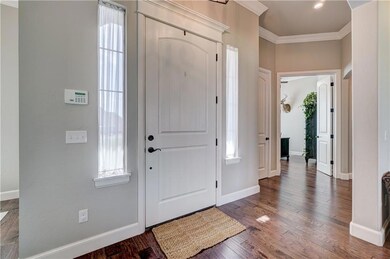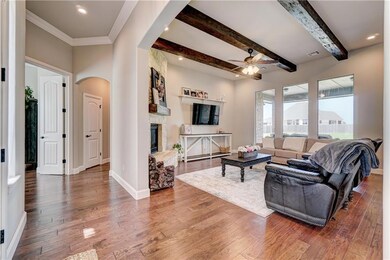
1094 Pulchella Way Newcastle, OK 73065
Highlights
- 0.63 Acre Lot
- Home Office
- 3 Car Attached Garage
- Traditional Architecture
- Covered patio or porch
- Interior Lot
About This Home
As of February 2024Beautiful home, like new! This home offers 3 bedrooms all with walk-in closets, office and formal dining. Kitchen with large island, granite counters, coffee bar area, stainless steel appliances, built-in microwave, large walk-in pantry. Living room has a rock corner gas fireplace, wood flooring, large windows to view the backyard. Secondary bedrooms have the jack and jill bath, good size rooms. Sliding barn door to laundry room which is connected to the master closet as well. All updated colors, bright and open floor plan. Fully fenced backyard. You will like what you see here!
Home Details
Home Type
- Single Family
Est. Annual Taxes
- $5,972
Year Built
- Built in 2017
Lot Details
- 0.63 Acre Lot
- Wood Fence
- Interior Lot
HOA Fees
- $50 Monthly HOA Fees
Parking
- 3 Car Attached Garage
- Garage Door Opener
- Driveway
Home Design
- Traditional Architecture
- Brick Exterior Construction
- Slab Foundation
- Composition Roof
Interior Spaces
- 2,565 Sq Ft Home
- 1-Story Property
- Ceiling Fan
- Gas Log Fireplace
- Home Office
- Inside Utility
- Laundry Room
Kitchen
- Built-In Oven
- Electric Oven
- Built-In Range
Bedrooms and Bathrooms
- 3 Bedrooms
Home Security
- Home Security System
- Fire and Smoke Detector
Outdoor Features
- Covered patio or porch
Schools
- Newcastle Elementary School
- Newcastle Middle School
- Newcastle High School
Utilities
- Central Heating and Cooling System
- Aerobic Septic System
Community Details
- Association fees include gated entry, maintenance, maintenance common areas
- Mandatory home owners association
Listing and Financial Details
- Legal Lot and Block 006 / 004
Ownership History
Purchase Details
Home Financials for this Owner
Home Financials are based on the most recent Mortgage that was taken out on this home.Purchase Details
Home Financials for this Owner
Home Financials are based on the most recent Mortgage that was taken out on this home.Purchase Details
Home Financials for this Owner
Home Financials are based on the most recent Mortgage that was taken out on this home.Purchase Details
Home Financials for this Owner
Home Financials are based on the most recent Mortgage that was taken out on this home.Similar Homes in the area
Home Values in the Area
Average Home Value in this Area
Purchase History
| Date | Type | Sale Price | Title Company |
|---|---|---|---|
| Warranty Deed | $457,500 | Legacy Title | |
| Warranty Deed | -- | None Listed On Document | |
| Warranty Deed | $364,500 | American Eagle Title Group | |
| Warranty Deed | $55,500 | None Available |
Mortgage History
| Date | Status | Loan Amount | Loan Type |
|---|---|---|---|
| Previous Owner | $275,000 | New Conventional | |
| Previous Owner | $283,700 | New Conventional | |
| Previous Owner | $291,600 | New Conventional | |
| Previous Owner | $287,700 | Construction |
Property History
| Date | Event | Price | Change | Sq Ft Price |
|---|---|---|---|---|
| 02/15/2024 02/15/24 | Sold | $457,500 | -1.6% | $178 / Sq Ft |
| 01/23/2024 01/23/24 | Pending | -- | -- | -- |
| 01/03/2024 01/03/24 | Price Changed | $465,000 | -2.1% | $181 / Sq Ft |
| 12/09/2023 12/09/23 | For Sale | $475,000 | +5.3% | $185 / Sq Ft |
| 07/20/2022 07/20/22 | Sold | $451,000 | +3.7% | $176 / Sq Ft |
| 06/21/2022 06/21/22 | Pending | -- | -- | -- |
| 06/17/2022 06/17/22 | For Sale | $435,000 | +683.8% | $170 / Sq Ft |
| 06/02/2017 06/02/17 | Sold | $55,500 | 0.0% | $22 / Sq Ft |
| 05/12/2017 05/12/17 | Pending | -- | -- | -- |
| 02/08/2017 02/08/17 | For Sale | $55,500 | -- | $22 / Sq Ft |
Tax History Compared to Growth
Tax History
| Year | Tax Paid | Tax Assessment Tax Assessment Total Assessment is a certain percentage of the fair market value that is determined by local assessors to be the total taxable value of land and additions on the property. | Land | Improvement |
|---|---|---|---|---|
| 2024 | $5,972 | $52,090 | $7,197 | $44,893 |
| 2023 | $5,972 | $49,610 | $7,055 | $42,555 |
| 2022 | $4,515 | $40,115 | $6,098 | $34,017 |
| 2021 | $4,739 | $40,115 | $6,098 | $34,017 |
| 2020 | $4,758 | $40,115 | $6,098 | $34,017 |
| 2019 | $5,198 | $42,100 | $5,544 | $36,556 |
| 2018 | $4,876 | $40,095 | $5,544 | $34,551 |
| 2017 | $2 | $13 | $13 | $0 |
| 2016 | $2 | $13 | $13 | $0 |
Agents Affiliated with this Home
-
Leah Hanna

Seller's Agent in 2024
Leah Hanna
Real Broker LLC
(405) 990-8095
1 in this area
68 Total Sales
-
Bailee Edwards

Seller Co-Listing Agent in 2024
Bailee Edwards
Bailee & Co. Real Estate
(405) 650-1450
4 in this area
1,034 Total Sales
-
Brett Watson

Buyer's Agent in 2024
Brett Watson
Hamilwood Real Estate
(405) 996-0957
4 in this area
168 Total Sales
-
Betty Qualls

Seller's Agent in 2022
Betty Qualls
KW Summit
(405) 250-2373
4 in this area
75 Total Sales
-
Misty Jones
M
Buyer's Agent in 2022
Misty Jones
eXp Realty, LLC
(405) 408-0736
1 in this area
30 Total Sales
-
Nicole Grider

Seller's Agent in 2017
Nicole Grider
Elite Key Realty
(405) 802-5524
29 in this area
121 Total Sales
Map
Source: MLSOK
MLS Number: 1014555
APN: 0PUL00004006000000
- 1321 Acclivis Ct
- 1045 Collis Way
- 1023 Lucas Way
- 951 Lucas Cir
- 1006 Dorsi Way
- 3014 SW 6th St
- 1301 Dorsi Ct
- 813 N Council Ave Unit S
- 1024 Trunci Way
- 1117 Lucas Way
- 1205 Lucas Ct
- 1241 Lucas Ct
- 1014 Lucas Way
- 1184 Lucas Way
- 1021 Trunci Way
- 932 Fluvi Cir
- 1372 Lucas Ct
- 901 Lucas Cir
- 1193 Trunci Way
- 1211 Trunci Ct
