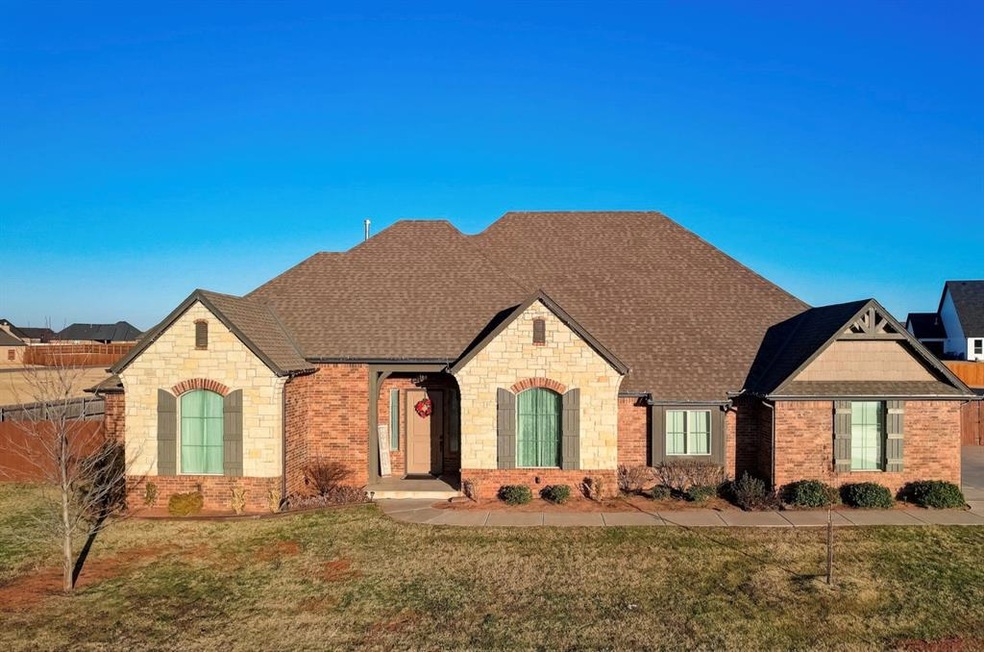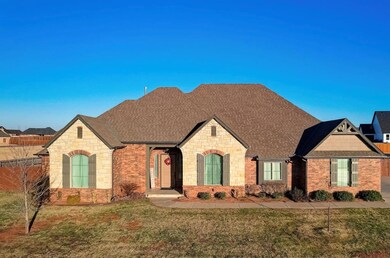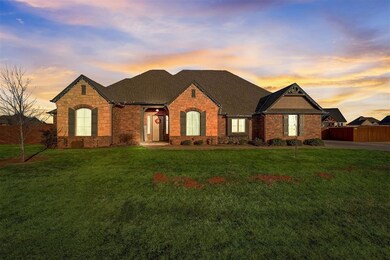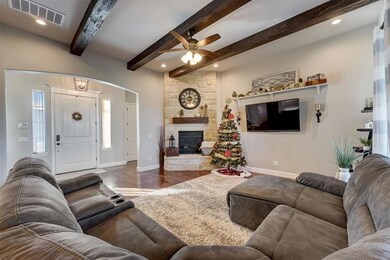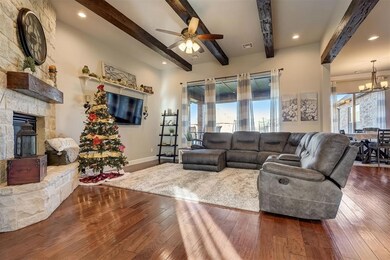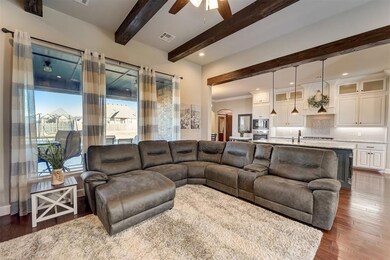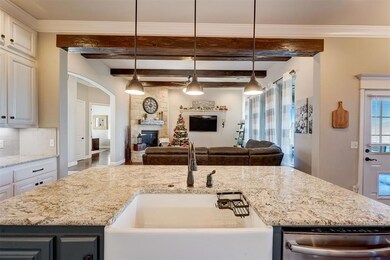
1094 Pulchella Way Newcastle, OK 73065
Highlights
- 0.63 Acre Lot
- Covered patio or porch
- Interior Lot
- Craftsman Architecture
- 3 Car Attached Garage
- 1-Story Property
About This Home
As of February 2024**Price improvement ** Seller will also pay $5,000 towards buyers interest rate buy down! Welcome to this stunning Newcastle home, meticulously maintained and ready for you to move in! As you step inside, you'll be captivated by the welcoming formal dining or flex space to your right, offering versatility to suit your lifestyle. The open concept floorplan allows the living, kitchen, and dining to thrive together as the heart of the home
The chef's kitchen is a true masterpiece, boasting exquisite granite countertops, an abundance of cabinets, a gas range, farmhouse sink, stainless steel fridge, and an expansive pantry.
The owners suite of your dreams is tucked away on the opposite side from the secondary bedrooms, providing your own private retreat complete with a corner garden soaker tub, a walk-in tiled shower, dual vanities, and an oversized master closet.
Step out of the owner's suite closet into a spacious laundry room equipped with built-in storage.
On the opposite side of the home, you'll discover a versatile guest bedroom or office, as well as two additional bedrooms that share a Jack n Jill bathroom.
This home is complete with an oversized 3-car garage with RV/EV hookups and built-in stairs to attic for easy access. The generous .63 acre lot provides room for your creative vision - whether it's a workshop or a refreshing pool. Plus, the side double gate entry off the driveway adds extra access for additional parking or your mower. Don't miss the XL storm shelter. Welcome Home!
Home Details
Home Type
- Single Family
Est. Annual Taxes
- $5,972
Year Built
- Built in 2017
Lot Details
- 0.63 Acre Lot
- Interior Lot
Parking
- 3 Car Attached Garage
Home Design
- Craftsman Architecture
- Slab Foundation
- Brick Frame
- Composition Roof
- Stone
Interior Spaces
- 2,565 Sq Ft Home
- 1-Story Property
- Gas Log Fireplace
Bedrooms and Bathrooms
- 3 Bedrooms
Schools
- Newcastle Elementary School
- Newcastle Middle School
- Newcastle High School
Additional Features
- Covered patio or porch
- Central Heating and Cooling System
Community Details
- Association fees include gated entry, greenbelt, maintenance common areas
- Mandatory Home Owners Association
Listing and Financial Details
- Legal Lot and Block 6 / 4
Ownership History
Purchase Details
Home Financials for this Owner
Home Financials are based on the most recent Mortgage that was taken out on this home.Purchase Details
Home Financials for this Owner
Home Financials are based on the most recent Mortgage that was taken out on this home.Purchase Details
Home Financials for this Owner
Home Financials are based on the most recent Mortgage that was taken out on this home.Purchase Details
Home Financials for this Owner
Home Financials are based on the most recent Mortgage that was taken out on this home.Similar Homes in the area
Home Values in the Area
Average Home Value in this Area
Purchase History
| Date | Type | Sale Price | Title Company |
|---|---|---|---|
| Warranty Deed | $457,500 | Legacy Title | |
| Warranty Deed | -- | None Listed On Document | |
| Warranty Deed | $364,500 | American Eagle Title Group | |
| Warranty Deed | $55,500 | None Available |
Mortgage History
| Date | Status | Loan Amount | Loan Type |
|---|---|---|---|
| Previous Owner | $275,000 | New Conventional | |
| Previous Owner | $283,700 | New Conventional | |
| Previous Owner | $291,600 | New Conventional | |
| Previous Owner | $287,700 | Construction |
Property History
| Date | Event | Price | Change | Sq Ft Price |
|---|---|---|---|---|
| 02/15/2024 02/15/24 | Sold | $457,500 | -1.6% | $178 / Sq Ft |
| 01/23/2024 01/23/24 | Pending | -- | -- | -- |
| 01/03/2024 01/03/24 | Price Changed | $465,000 | -2.1% | $181 / Sq Ft |
| 12/09/2023 12/09/23 | For Sale | $475,000 | +5.3% | $185 / Sq Ft |
| 07/20/2022 07/20/22 | Sold | $451,000 | +3.7% | $176 / Sq Ft |
| 06/21/2022 06/21/22 | Pending | -- | -- | -- |
| 06/17/2022 06/17/22 | For Sale | $435,000 | +683.8% | $170 / Sq Ft |
| 06/02/2017 06/02/17 | Sold | $55,500 | 0.0% | $22 / Sq Ft |
| 05/12/2017 05/12/17 | Pending | -- | -- | -- |
| 02/08/2017 02/08/17 | For Sale | $55,500 | -- | $22 / Sq Ft |
Tax History Compared to Growth
Tax History
| Year | Tax Paid | Tax Assessment Tax Assessment Total Assessment is a certain percentage of the fair market value that is determined by local assessors to be the total taxable value of land and additions on the property. | Land | Improvement |
|---|---|---|---|---|
| 2024 | $5,972 | $52,090 | $7,197 | $44,893 |
| 2023 | $5,972 | $49,610 | $7,055 | $42,555 |
| 2022 | $4,515 | $40,115 | $6,098 | $34,017 |
| 2021 | $4,739 | $40,115 | $6,098 | $34,017 |
| 2020 | $4,758 | $40,115 | $6,098 | $34,017 |
| 2019 | $5,198 | $42,100 | $5,544 | $36,556 |
| 2018 | $4,876 | $40,095 | $5,544 | $34,551 |
| 2017 | $2 | $13 | $13 | $0 |
| 2016 | $2 | $13 | $13 | $0 |
Agents Affiliated with this Home
-
Leah Hanna

Seller's Agent in 2024
Leah Hanna
Real Broker LLC
(405) 990-8095
1 in this area
67 Total Sales
-
Bailee Edwards

Seller Co-Listing Agent in 2024
Bailee Edwards
Bailee & Co. Real Estate
(405) 650-1450
4 in this area
1,034 Total Sales
-
Brett Watson

Buyer's Agent in 2024
Brett Watson
Hamilwood Real Estate
(405) 996-0957
4 in this area
169 Total Sales
-
Betty Qualls

Seller's Agent in 2022
Betty Qualls
KW Summit
(405) 250-2373
4 in this area
75 Total Sales
-
Misty Jones
M
Buyer's Agent in 2022
Misty Jones
eXp Realty, LLC
(405) 408-0736
1 in this area
30 Total Sales
-
Nicole Grider

Seller's Agent in 2017
Nicole Grider
Elite Key Realty
(405) 802-5524
29 in this area
121 Total Sales
Map
Source: MLSOK
MLS Number: 1091240
APN: 0PUL00004006000000
- 1321 Acclivis Ct
- 1045 Collis Way
- 1023 Lucas Way
- 951 Lucas Cir
- 1006 Dorsi Way
- 3014 SW 6th St
- 1301 Dorsi Ct
- 813 N Council Ave Unit S
- 1024 Trunci Way
- 1117 Lucas Way
- 1205 Lucas Ct
- 1241 Lucas Ct
- 1014 Lucas Way
- 1184 Lucas Way
- 1021 Trunci Way
- 932 Fluvi Cir
- 1372 Lucas Ct
- 901 Lucas Cir
- 1193 Trunci Way
- 1211 Trunci Ct
