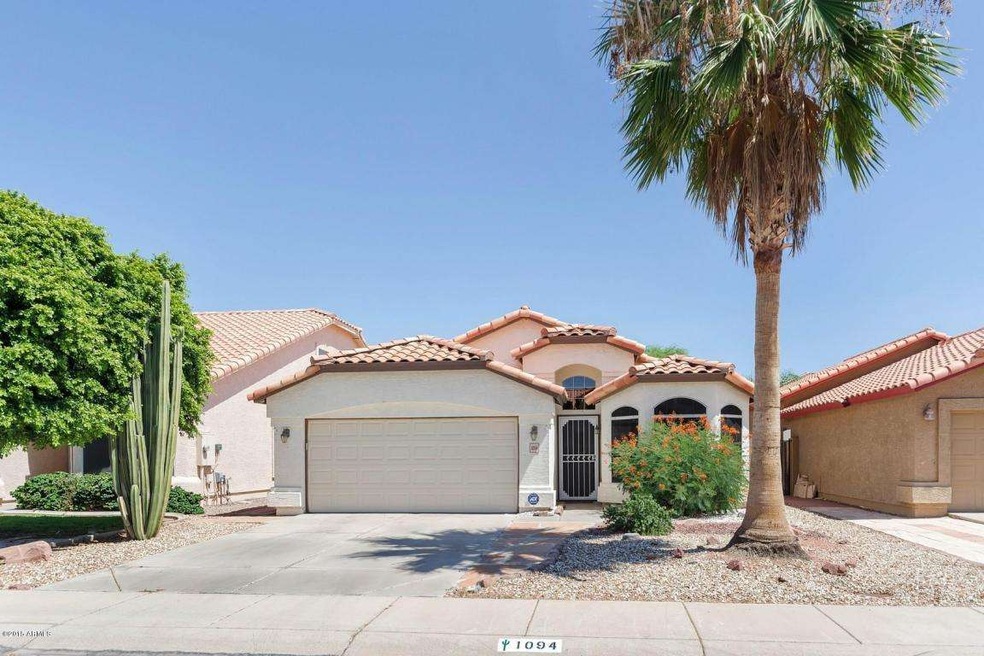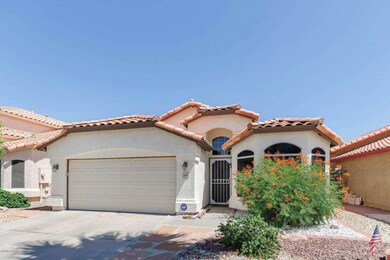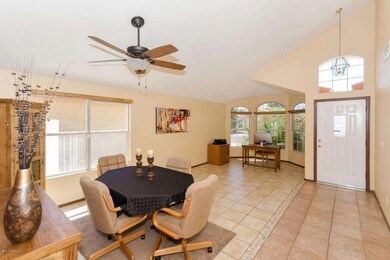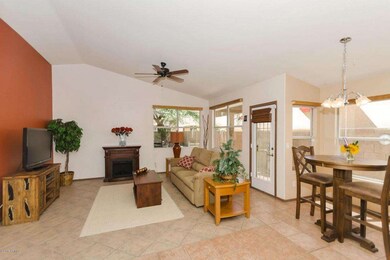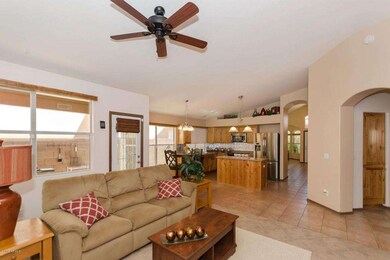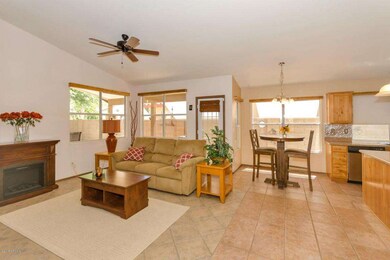
1094 W Myrna Ln Tempe, AZ 85284
West Chandler NeighborhoodHighlights
- Vaulted Ceiling
- Covered patio or porch
- Double Pane Windows
- Kyrene del Pueblo Middle School Rated A-
- Eat-In Kitchen
- Dual Vanity Sinks in Primary Bathroom
About This Home
As of May 2022SWEET!!! **Open Floor Plan w/Soaring Ceilings & Loads of Windows**Single Level with 3 Bedrooms & TWO REMODELED Bathrooms**Carpet-less with only Tile & Laminate Throughout the Entire House**Kitchen Remodel--Cabinetry Replaced in 2009, Stainless Appliances & Newer Counters were Added in 2011**Master Bathroom Remodel (2014) with Massive Tiled Walk-in Shower, Beautiful Cabinetry & Sinks**Hall Bathroom Remodel (2014) with Updated Cabinetry, Sink & Floors**Air Conditioning Replaced in 2010**''Oh My Gosh Cute'' Back Yard with Artificial Turf and Lush Landscape**North Facing Back Yard for Shady BBQ's**Neighborhood Park a Few Doors Down**Kyrene Elementary is on the North Side of the Neighborhood Bike/Hike Trail**Close to Downtown, Freeways, Upscale Shops & Dining.
Last Agent to Sell the Property
Key Results Realty LLC License #BR105827000 Listed on: 07/09/2015
Home Details
Home Type
- Single Family
Est. Annual Taxes
- $1,816
Year Built
- Built in 1994
Lot Details
- 5,158 Sq Ft Lot
- Desert faces the front of the property
- Block Wall Fence
- Artificial Turf
HOA Fees
- $37 Monthly HOA Fees
Parking
- 2 Car Garage
- Garage Door Opener
Home Design
- Wood Frame Construction
- Tile Roof
- Stucco
Interior Spaces
- 1,661 Sq Ft Home
- 1-Story Property
- Vaulted Ceiling
- Ceiling Fan
- Double Pane Windows
- Solar Screens
Kitchen
- Eat-In Kitchen
- Built-In Microwave
- Dishwasher
- Kitchen Island
Flooring
- Laminate
- Tile
Bedrooms and Bathrooms
- 3 Bedrooms
- Remodeled Bathroom
- 2 Bathrooms
- Dual Vanity Sinks in Primary Bathroom
Laundry
- Laundry in unit
- Dryer
- Washer
Schools
- Kyrene De Las Manitas Elementary School
- Kyrene Del Pueblo Middle School
- Mountain Pointe High School
Utilities
- Refrigerated Cooling System
- Heating Available
- Water Filtration System
- Water Softener
- High Speed Internet
- Cable TV Available
Additional Features
- No Interior Steps
- Covered patio or porch
- Property is near a bus stop
Listing and Financial Details
- Tax Lot 424
- Assessor Parcel Number 301-60-153
Community Details
Overview
- Association fees include ground maintenance
- Heywood Property Mgt Association, Phone Number (480) 820-1519
- Built by Continental
- Sierra Tempe Unit 4 Subdivision
Recreation
- Community Playground
- Bike Trail
Ownership History
Purchase Details
Home Financials for this Owner
Home Financials are based on the most recent Mortgage that was taken out on this home.Purchase Details
Home Financials for this Owner
Home Financials are based on the most recent Mortgage that was taken out on this home.Purchase Details
Home Financials for this Owner
Home Financials are based on the most recent Mortgage that was taken out on this home.Purchase Details
Home Financials for this Owner
Home Financials are based on the most recent Mortgage that was taken out on this home.Purchase Details
Home Financials for this Owner
Home Financials are based on the most recent Mortgage that was taken out on this home.Purchase Details
Home Financials for this Owner
Home Financials are based on the most recent Mortgage that was taken out on this home.Purchase Details
Home Financials for this Owner
Home Financials are based on the most recent Mortgage that was taken out on this home.Similar Home in Tempe, AZ
Home Values in the Area
Average Home Value in this Area
Purchase History
| Date | Type | Sale Price | Title Company |
|---|---|---|---|
| Quit Claim Deed | -- | -- | |
| Warranty Deed | $515,000 | Old Republic Title | |
| Interfamily Deed Transfer | -- | Accommodation | |
| Interfamily Deed Transfer | -- | Empire West Title Agency | |
| Warranty Deed | $255,000 | Empire West Title Agency | |
| Warranty Deed | $225,000 | Security Title Agency | |
| Warranty Deed | $138,900 | First American Title | |
| Corporate Deed | $102,691 | First American Title | |
| Corporate Deed | -- | First American Title | |
| Corporate Deed | -- | First American Title |
Mortgage History
| Date | Status | Loan Amount | Loan Type |
|---|---|---|---|
| Open | $240,000 | New Conventional | |
| Previous Owner | $196,000 | New Conventional | |
| Previous Owner | $204,000 | New Conventional | |
| Previous Owner | $219,771 | New Conventional | |
| Previous Owner | $222,136 | FHA | |
| Previous Owner | $50,000 | Unknown | |
| Previous Owner | $131,950 | New Conventional | |
| Previous Owner | $97,550 | New Conventional |
Property History
| Date | Event | Price | Change | Sq Ft Price |
|---|---|---|---|---|
| 05/31/2022 05/31/22 | Sold | $515,000 | +1.0% | $310 / Sq Ft |
| 05/12/2022 05/12/22 | Pending | -- | -- | -- |
| 05/06/2022 05/06/22 | For Sale | $510,000 | 0.0% | $307 / Sq Ft |
| 07/29/2021 07/29/21 | For Rent | $2,100 | 0.0% | -- |
| 07/15/2021 07/15/21 | Rented | $2,100 | 0.0% | -- |
| 07/02/2021 07/02/21 | Off Market | $2,100 | -- | -- |
| 06/29/2021 06/29/21 | For Rent | $2,100 | 0.0% | -- |
| 08/28/2015 08/28/15 | Sold | $255,000 | -1.9% | $154 / Sq Ft |
| 07/20/2015 07/20/15 | Pending | -- | -- | -- |
| 07/08/2015 07/08/15 | For Sale | $260,000 | -- | $157 / Sq Ft |
Tax History Compared to Growth
Tax History
| Year | Tax Paid | Tax Assessment Tax Assessment Total Assessment is a certain percentage of the fair market value that is determined by local assessors to be the total taxable value of land and additions on the property. | Land | Improvement |
|---|---|---|---|---|
| 2025 | $2,260 | $21,384 | -- | -- |
| 2024 | $2,720 | $20,365 | -- | -- |
| 2023 | $2,720 | $36,620 | $7,320 | $29,300 |
| 2022 | $2,594 | $27,570 | $5,510 | $22,060 |
| 2021 | $2,289 | $25,960 | $5,190 | $20,770 |
| 2020 | $2,235 | $24,230 | $4,840 | $19,390 |
| 2019 | $2,164 | $23,300 | $4,660 | $18,640 |
| 2018 | $2,091 | $21,610 | $4,320 | $17,290 |
| 2017 | $2,005 | $20,430 | $4,080 | $16,350 |
| 2016 | $2,033 | $20,210 | $4,040 | $16,170 |
| 2015 | $1,878 | $19,510 | $3,900 | $15,610 |
Agents Affiliated with this Home
-
Mary Bowen

Seller's Agent in 2022
Mary Bowen
West USA Realty
(602) 319-6508
5 in this area
30 Total Sales
-
Kathy Diaz

Buyer's Agent in 2022
Kathy Diaz
Good Oak Real Estate
(480) 444-8182
3 in this area
29 Total Sales
-
Joseph Gill

Buyer's Agent in 2021
Joseph Gill
Keller Williams Arizona Realty
(602) 777-1113
1 in this area
57 Total Sales
-
Christopher Altman

Buyer Co-Listing Agent in 2021
Christopher Altman
Keller Williams Arizona Realty
(602) 819-7877
48 Total Sales
-
Debi Gotlieb
D
Seller's Agent in 2015
Debi Gotlieb
Key Results Realty LLC
(480) 217-1930
23 in this area
81 Total Sales
Map
Source: Arizona Regional Multiple Listing Service (ARMLS)
MLS Number: 5304733
APN: 301-60-153
- 1230 W Caroline Ln
- 9132 S Parkside Dr
- 1181 N Dustin Ln
- 7053 W Stardust Dr
- 1409 W Maria Ln
- 1302 N Zane Dr
- 7138 W Kent Dr
- 1250 N Abbey Ln Unit 275
- 1092 N Roosevelt Ave
- 1100 N Priest Dr Unit 2145
- 8320 S Hardy Dr
- 6909 W Ray Rd Unit 15
- 6909 W Ray Rd Unit 21
- 1710 W Ranch Rd
- 238 W Myrna Ln
- 408 W Stacey Ln Unit IV
- 5912 W Gail Dr
- 6903 W Ivanhoe St
- 430 W Warner Rd Unit 104
- 8450 S Stephanie Ln
