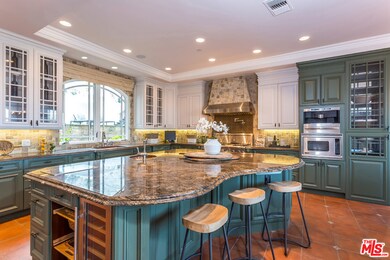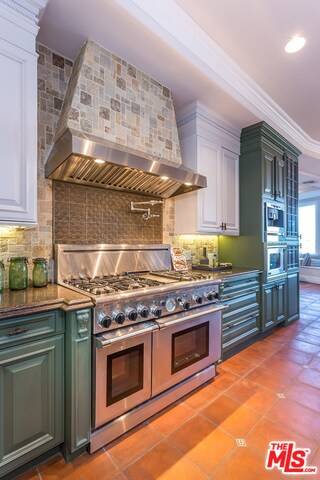
10940 Terryview Dr Studio City, CA 91604
Highlights
- Heated In Ground Pool
- City Lights View
- Fireplace in Primary Bedroom
- Rio Vista Elementary Rated A-
- 16,634 Sq Ft lot
- Tuscan Architecture
About This Home
As of April 2019Nestled in the foothills of Studio City sits this extremely private Mediterranean masterpiece with jetliner views. Grand in scale with incredible indoor/outdoor flow and entertaining spaces, resort-style living at its finest. The spectacular chef's kitchen, with an extra-large center island, overlooks the pristine pool and lush backyard. The open floor-plan allows for seamless living. A sweeping staircase anchors the home with a dramatic approach to the second floor. Upstairs you'll find an open concept office and family room that could be converted into an additional bedroom. The master suite boasts vaulted ceilings, a large sitting area, double-sided fireplace and unbelievable views. Secondary bedrooms upstairs all feature en-suite baths and outdoor balconies. The prime central location of this home allows for easy access to the Valley, West Hollywood and surrounding areas.
Last Agent to Sell the Property
Anthony Paradise
Sotheby's International Realty License #01888369 Listed on: 02/12/2019

Last Buyer's Agent
Anthony Paradise
Sotheby's International Realty License #01888369
Home Details
Home Type
- Single Family
Est. Annual Taxes
- $42,074
Year Built
- Built in 2005
Lot Details
- 0.38 Acre Lot
- Property is zoned LARE15
Parking
- 6 Parking Spaces
Home Design
- Tuscan Architecture
Interior Spaces
- 5,200 Sq Ft Home
- 2-Story Property
- Coffered Ceiling
- Family Room with Fireplace
- 4 Fireplaces
- Family Room on Second Floor
- Living Room with Fireplace
- Dining Room
- Den
- City Lights Views
- Alarm System
Kitchen
- Oven or Range
- Gas and Electric Range
- Range Hood
- Microwave
- Ice Maker
Bedrooms and Bathrooms
- 6 Bedrooms
- Fireplace in Primary Bedroom
- Fireplace in Primary Bedroom Retreat
- Double Vanity
Laundry
- Laundry on upper level
- Gas Dryer Hookup
Pool
- Heated In Ground Pool
- In Ground Spa
- Gas Heated Pool
- Saltwater Pool
- Waterfall Pool Feature
Additional Features
- Outdoor Gas Grill
- Central Heating
Community Details
- No Home Owners Association
Listing and Financial Details
- Assessor Parcel Number 2380-010-001
Ownership History
Purchase Details
Home Financials for this Owner
Home Financials are based on the most recent Mortgage that was taken out on this home.Purchase Details
Home Financials for this Owner
Home Financials are based on the most recent Mortgage that was taken out on this home.Purchase Details
Purchase Details
Purchase Details
Home Financials for this Owner
Home Financials are based on the most recent Mortgage that was taken out on this home.Similar Homes in the area
Home Values in the Area
Average Home Value in this Area
Purchase History
| Date | Type | Sale Price | Title Company |
|---|---|---|---|
| Grant Deed | $3,150,000 | Equity Title Company | |
| Grant Deed | -- | Pacific Coast Title Company | |
| Interfamily Deed Transfer | -- | Equity Title Company | |
| Trustee Deed | $395,600 | Stewart Title | |
| Grant Deed | -- | Investors Title Company |
Mortgage History
| Date | Status | Loan Amount | Loan Type |
|---|---|---|---|
| Previous Owner | $500,000 | Credit Line Revolving | |
| Previous Owner | $895,000 | Adjustable Rate Mortgage/ARM | |
| Previous Owner | $1,100,000 | Purchase Money Mortgage | |
| Previous Owner | $78,331 | Unknown | |
| Previous Owner | $1,500,000 | Negative Amortization | |
| Previous Owner | $600,000 | Credit Line Revolving | |
| Previous Owner | $180,000 | Unknown | |
| Previous Owner | $991,250 | Unknown | |
| Previous Owner | $335,000 | Stand Alone Refi Refinance Of Original Loan | |
| Previous Owner | $415,000 | Seller Take Back |
Property History
| Date | Event | Price | Change | Sq Ft Price |
|---|---|---|---|---|
| 06/26/2025 06/26/25 | For Sale | $3,999,000 | +27.0% | $756 / Sq Ft |
| 04/11/2019 04/11/19 | Sold | $3,150,000 | -8.7% | $606 / Sq Ft |
| 03/28/2019 03/28/19 | Pending | -- | -- | -- |
| 03/11/2019 03/11/19 | Price Changed | $3,449,000 | -11.5% | $663 / Sq Ft |
| 03/04/2019 03/04/19 | For Sale | $3,895,000 | +23.7% | $749 / Sq Ft |
| 03/04/2019 03/04/19 | Off Market | $3,150,000 | -- | -- |
| 02/12/2019 02/12/19 | For Sale | $3,895,000 | -- | $749 / Sq Ft |
Tax History Compared to Growth
Tax History
| Year | Tax Paid | Tax Assessment Tax Assessment Total Assessment is a certain percentage of the fair market value that is determined by local assessors to be the total taxable value of land and additions on the property. | Land | Improvement |
|---|---|---|---|---|
| 2024 | $42,074 | $3,444,982 | $1,376,352 | $2,068,630 |
| 2023 | $41,254 | $3,377,434 | $1,349,365 | $2,028,069 |
| 2022 | $39,352 | $3,311,210 | $1,322,907 | $1,988,303 |
| 2021 | $38,871 | $3,246,285 | $1,296,968 | $1,949,317 |
| 2019 | $37,924 | $3,174,618 | $2,366,535 | $808,083 |
| 2018 | $37,678 | $3,112,372 | $2,320,133 | $792,239 |
| 2016 | $35,991 | $2,991,517 | $2,230,041 | $761,476 |
| 2015 | $30,340 | $2,517,000 | $1,876,500 | $640,500 |
| 2014 | $28,893 | $2,342,000 | $1,746,000 | $596,000 |
Agents Affiliated with this Home
-
Michael Okun

Seller's Agent in 2025
Michael Okun
Sotheby's International Realty
(818) 415-1819
49 in this area
180 Total Sales
-
A
Seller's Agent in 2019
Anthony Paradise
Sotheby's International Realty
Map
Source: The MLS
MLS Number: 19-433464
APN: 2380-010-001
- 3540 Willowcrest Ave
- 10868 Willowcrest Place
- 3620 Wrightwood Dr
- 3684 Willowcrest Ave
- 3744 Vineland Ave
- 3733 Willowcrest Ave
- 3929 Fredonia Dr
- 3200 Wrightwood Dr
- 3935 Kentucky Dr
- 7831 Mulholland Dr
- 11258 Laurie Dr
- 3754 Fredonia Dr
- 11023 Fruitland Dr Unit 104
- 11023 Fruitland Dr Unit 304
- 3907 Fredonia Dr
- 10866 Bluffside Dr Unit 2
- 3880 Fredonia Dr Unit D
- 3936 Farley Ct
- 10926 Bluffside Dr Unit 3
- 7840 Torreyson Dr






