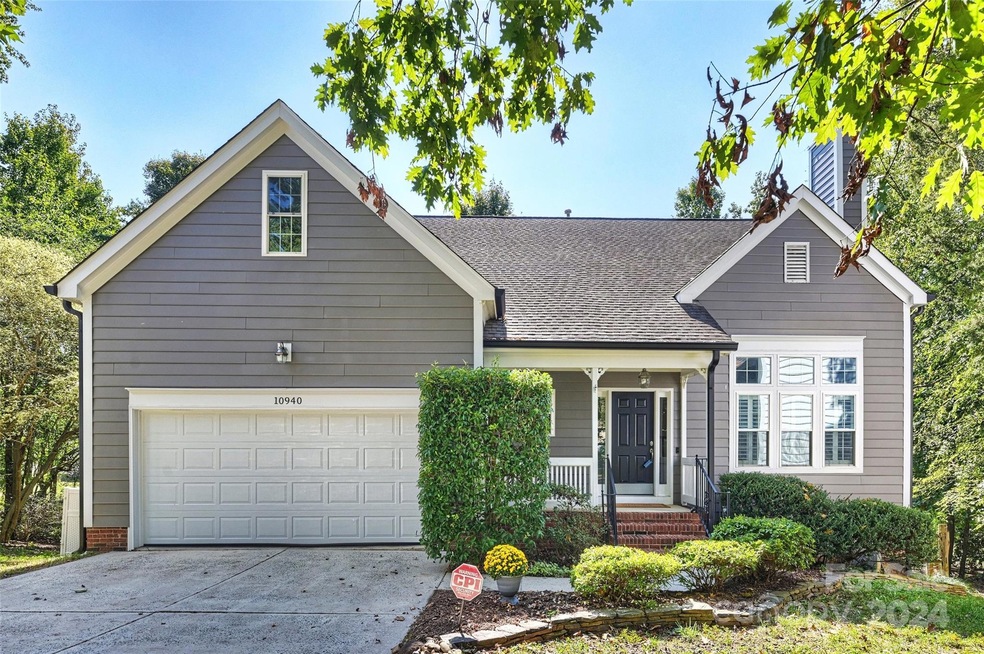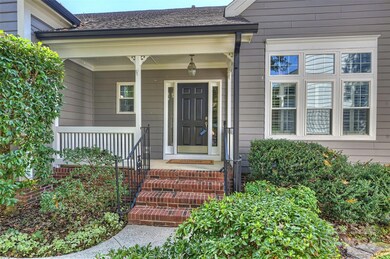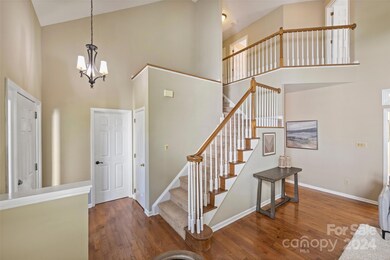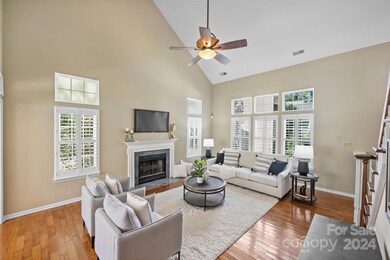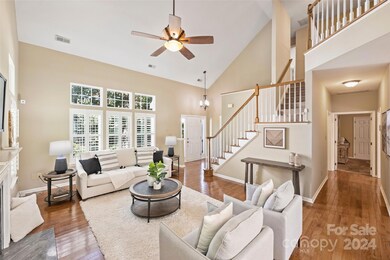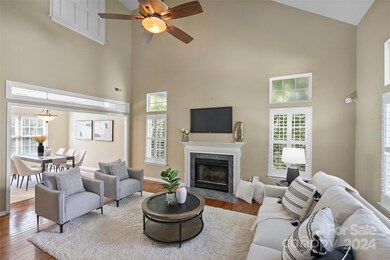
10940 Wild Dove Ln Charlotte, NC 28277
Ballantyne NeighborhoodHighlights
- Clubhouse
- Deck
- Wood Flooring
- Jay M Robinson Middle School Rated A-
- Traditional Architecture
- Screened Porch
About This Home
As of December 2024Rare Opportunity in the Desirable Ballantyne Community of Thornhill! This stunning home sits on a serene cul-de-sac and .35-acre wooded lot. The grand great room welcomes you as you enter, & the dining room flows into a kitchen with a breakfast nook. The main-level primary suite offers privacy & luxury, featuring a walk-in closet & updated bathroom. Upstairs includes 2 bedrooms & a HUGE bonus room that can serve as a 4th BDRM/office with a walk-in closet or climate control storage. The finished basement is ideal for multi-generational living, complete with a full kitchen, den, dining area, bedroom, & laundry. Both the main & lower levels feature screened-in porches that overlook the peaceful backyard, along with a deck/patio. Thornhill's amenities are an outdoor pool, tennis courts, picnic area, playground, & the nearby Big Rock Nature Preserve, all connected by scenic, sidewalk-lined streets. Plus, you’re just minutes from Ballantyne Bowl, great shopping, fine dining, and I-485.
Last Agent to Sell the Property
RE/MAX Executive Brokerage Email: sarah@soldbysarah.com License #207268 Listed on: 10/12/2024

Home Details
Home Type
- Single Family
Est. Annual Taxes
- $4,403
Year Built
- Built in 1994
Lot Details
- Lot Dimensions are 8x92x70x111x80x57x93x65x8
- Cul-De-Sac
- Back Yard Fenced
- Property is zoned R-PUD
HOA Fees
- $61 Monthly HOA Fees
Parking
- 2 Car Attached Garage
- Front Facing Garage
- Garage Door Opener
- Driveway
- 5 Open Parking Spaces
Home Design
- Traditional Architecture
Interior Spaces
- 2-Story Property
- Ceiling Fan
- Insulated Windows
- Entrance Foyer
- Great Room with Fireplace
- Screened Porch
Kitchen
- Electric Oven
- Self-Cleaning Oven
- Electric Range
- Microwave
- Dishwasher
- Disposal
Flooring
- Wood
- Tile
Bedrooms and Bathrooms
- Walk-In Closet
Laundry
- Laundry Room
- Dryer
- Washer
Finished Basement
- Walk-Out Basement
- Walk-Up Access
- Interior Basement Entry
- Basement Storage
Outdoor Features
- Deck
- Patio
Schools
- Endhaven Elementary School
- Jay M. Robinson Middle School
- Ballantyne Ridge High School
Utilities
- Forced Air Heating and Cooling System
- Cooling System Mounted In Outer Wall Opening
- Underground Utilities
- Tankless Water Heater
- Gas Water Heater
- Fiber Optics Available
- Cable TV Available
Listing and Financial Details
- Assessor Parcel Number 223-462-28
Community Details
Overview
- Cusick Management Association, Phone Number (704) 544-7779
- Thornhill Subdivision
- Mandatory home owners association
Amenities
- Picnic Area
- Clubhouse
Recreation
- Tennis Courts
- Indoor Game Court
- Recreation Facilities
- Community Playground
- Trails
Security
- Card or Code Access
Ownership History
Purchase Details
Home Financials for this Owner
Home Financials are based on the most recent Mortgage that was taken out on this home.Purchase Details
Purchase Details
Home Financials for this Owner
Home Financials are based on the most recent Mortgage that was taken out on this home.Purchase Details
Purchase Details
Home Financials for this Owner
Home Financials are based on the most recent Mortgage that was taken out on this home.Purchase Details
Home Financials for this Owner
Home Financials are based on the most recent Mortgage that was taken out on this home.Purchase Details
Purchase Details
Home Financials for this Owner
Home Financials are based on the most recent Mortgage that was taken out on this home.Purchase Details
Home Financials for this Owner
Home Financials are based on the most recent Mortgage that was taken out on this home.Purchase Details
Similar Homes in the area
Home Values in the Area
Average Home Value in this Area
Purchase History
| Date | Type | Sale Price | Title Company |
|---|---|---|---|
| Warranty Deed | $633,500 | Os National Title | |
| Deed | $285,000 | North American Title Co | |
| Warranty Deed | $285,000 | North American Title Co | |
| Interfamily Deed Transfer | -- | None Available | |
| Warranty Deed | $297,000 | Independence Title Group | |
| Interfamily Deed Transfer | -- | -- | |
| Interfamily Deed Transfer | -- | -- | |
| Interfamily Deed Transfer | -- | -- | |
| Quit Claim Deed | -- | -- | |
| Interfamily Deed Transfer | -- | -- |
Mortgage History
| Date | Status | Loan Amount | Loan Type |
|---|---|---|---|
| Previous Owner | $260,000 | New Conventional | |
| Previous Owner | $270,750 | New Conventional | |
| Previous Owner | $177,622 | Unknown | |
| Previous Owner | $237,600 | Purchase Money Mortgage | |
| Previous Owner | $41,500 | Credit Line Revolving | |
| Previous Owner | $200,000 | Stand Alone Refi Refinance Of Original Loan | |
| Previous Owner | $50,000 | Credit Line Revolving | |
| Previous Owner | $162,000 | Purchase Money Mortgage | |
| Previous Owner | $54,000 | Stand Alone Second |
Property History
| Date | Event | Price | Change | Sq Ft Price |
|---|---|---|---|---|
| 07/17/2025 07/17/25 | Price Changed | $714,000 | -0.7% | $202 / Sq Ft |
| 06/26/2025 06/26/25 | Price Changed | $719,000 | -0.7% | $203 / Sq Ft |
| 06/12/2025 06/12/25 | Price Changed | $724,000 | -1.2% | $205 / Sq Ft |
| 05/29/2025 05/29/25 | Price Changed | $733,000 | -1.2% | $207 / Sq Ft |
| 05/15/2025 05/15/25 | Price Changed | $742,000 | -1.1% | $210 / Sq Ft |
| 03/11/2025 03/11/25 | For Sale | $750,000 | +18.4% | $212 / Sq Ft |
| 12/05/2024 12/05/24 | Sold | $633,400 | -9.5% | $170 / Sq Ft |
| 10/12/2024 10/12/24 | For Sale | $700,000 | -- | $188 / Sq Ft |
Tax History Compared to Growth
Tax History
| Year | Tax Paid | Tax Assessment Tax Assessment Total Assessment is a certain percentage of the fair market value that is determined by local assessors to be the total taxable value of land and additions on the property. | Land | Improvement |
|---|---|---|---|---|
| 2023 | $4,403 | $561,200 | $84,000 | $477,200 |
| 2022 | $3,784 | $379,100 | $110,000 | $269,100 |
| 2021 | $3,773 | $379,100 | $110,000 | $269,100 |
| 2020 | $3,765 | $379,100 | $110,000 | $269,100 |
| 2019 | $3,750 | $379,100 | $110,000 | $269,100 |
| 2018 | $3,288 | $245,000 | $70,000 | $175,000 |
| 2017 | $3,234 | $245,000 | $70,000 | $175,000 |
| 2016 | $3,225 | $226,500 | $70,000 | $156,500 |
| 2015 | $2,974 | $226,500 | $70,000 | $156,500 |
| 2014 | $2,886 | $219,900 | $70,000 | $149,900 |
Agents Affiliated with this Home
-
Thomas Shoupe
T
Seller's Agent in 2025
Thomas Shoupe
Opendoor Brokerage LLC
-
Sarah Rutkowski

Seller's Agent in 2024
Sarah Rutkowski
RE/MAX Executives Charlotte, NC
(704) 777-0356
1 in this area
96 Total Sales
Map
Source: Canopy MLS (Canopy Realtor® Association)
MLS Number: 4190376
APN: 223-462-28
- 6721 Charter Hills Rd
- 9015 Kirkley Ct
- 9027 Kirkley Ct
- 6425 High Creek Ct
- 10711 Spring Camp Way
- 10700 Summitt Tree Ct
- 10807 Summitt Tree Ct
- 8218 Houston Ridge Rd
- 6300 Hawkwood Ln
- 10918 Megwood Dr
- 11234 Villa Trace Place
- 3112 Endhaven Terraces Ln Unit 6
- 4022 Hickory Springs Ln Unit 45
- 3108 Endhaven Terraces Ln Unit 7
- 4026 Hickory Springs Ln Unit 46
- 4030 Hickory Springs Ln Unit 47
- 3104 Endhaven Terraces Ln Unit 8
- 3100 Endhaven Terraces Ln Unit 9
- 3020 Endhaven Terraces Ln Unit 10
- 10924 Lederer Ave
