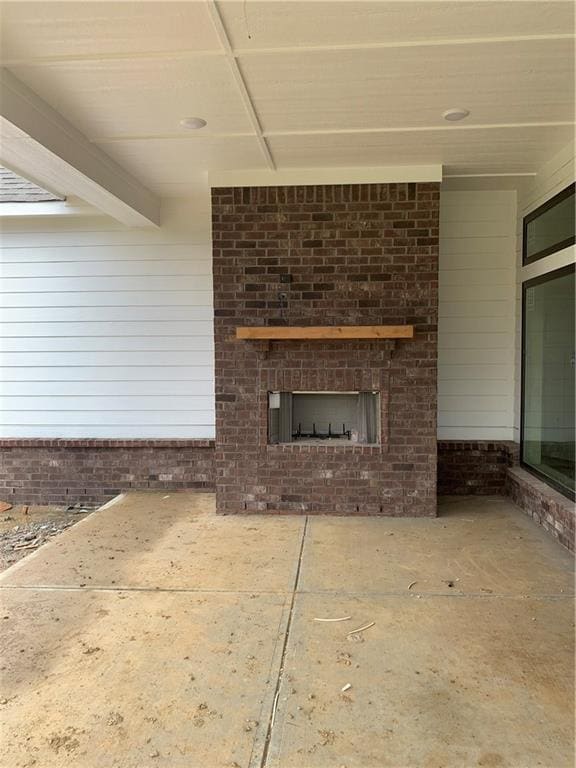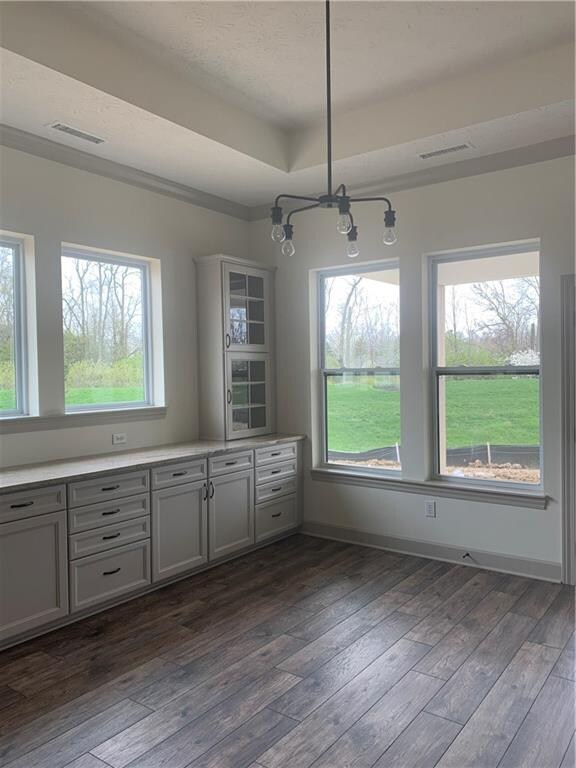
10941 Towpath Ct Fortville, IN 46040
Brooks-Luxhaven NeighborhoodEstimated Value: $636,000 - $785,000
Highlights
- Craftsman Architecture
- Home Energy Rating Service (HERS) Rated Property
- Family Room with Fireplace
- Southeastern Elementary School Rated A
- Mature Trees
- Cathedral Ceiling
About This Home
As of April 2020Home is a 3 bed, 2.5 bathrooms in a spacious main floor with additional bonus rooms with full bath upstairs. Home is loaded with upgrades including a bronze windows, 3- panel shaker sold core smooth doors, plank and pole closets, ceiling to floor stone fireplace with cedar mantle and upgraded LED illuminated ember remote control. Bed 3 features 8' tall sliding closet barn doors. The Owner's Retreat has a beamed cathedral ceiling, soaking tub and generous size shower. The gourmet kitchen has cabinets galore, walk in pantry. Extended cabinets into dining area . Family room overlooks outdoor living area with woodburning fireplace and gas starter. , Laundry room has counter and cabinets with sink, home has a 3 car garage.
Last Buyer's Agent
Jake Basker
Trueblood Real Estate

Home Details
Home Type
- Single Family
Est. Annual Taxes
- $34
Year Built
- Built in 2019
Lot Details
- 0.27 Acre Lot
- Cul-De-Sac
- Sprinkler System
- Mature Trees
HOA Fees
- $60 Monthly HOA Fees
Parking
- 3 Car Attached Garage
- Garage Door Opener
Home Design
- Craftsman Architecture
- 1.5-Story Property
- Brick Exterior Construction
- Slab Foundation
- Poured Concrete
- Cement Siding
Interior Spaces
- Tray Ceiling
- Cathedral Ceiling
- Vinyl Clad Windows
- Family Room with Fireplace
- 2 Fireplaces
- Combination Kitchen and Dining Room
- Storage
- Laundry on main level
- Carbon Monoxide Detectors
Kitchen
- Eat-In Kitchen
- Double Oven
- Microwave
- Dishwasher
- Kitchen Island
- Disposal
Flooring
- Carpet
- Laminate
Bedrooms and Bathrooms
- 3 Bedrooms
- Walk-In Closet
Eco-Friendly Details
- Home Energy Rating Service (HERS) Rated Property
- Energy-Efficient Windows
- Energy-Efficient HVAC
- Energy-Efficient Lighting
- Energy-Efficient Insulation
Outdoor Features
- Covered patio or porch
- Fire Pit
Utilities
- Forced Air Heating System
- Heating System Uses Gas
- Programmable Thermostat
- Gas Water Heater
Listing and Financial Details
- Tax Lot 30
- Assessor Parcel Number 291605008004000007
Community Details
Overview
- Association fees include maintenance, snow removal, walking trails
- Association Phone (317) 631-2213
- Village At Flat Fork Subdivision
- Property managed by Community Management Service
Recreation
- Community Pool
Ownership History
Purchase Details
Home Financials for this Owner
Home Financials are based on the most recent Mortgage that was taken out on this home.Similar Homes in the area
Home Values in the Area
Average Home Value in this Area
Purchase History
| Date | Buyer | Sale Price | Title Company |
|---|---|---|---|
| Baldock David S | -- | Stewart Title Company |
Mortgage History
| Date | Status | Borrower | Loan Amount |
|---|---|---|---|
| Open | Baldock David S | $499,834 | |
| Closed | Baldock David S | $500,649 |
Property History
| Date | Event | Price | Change | Sq Ft Price |
|---|---|---|---|---|
| 04/14/2020 04/14/20 | Sold | $500,649 | 0.0% | $160 / Sq Ft |
| 06/28/2019 06/28/19 | Pending | -- | -- | -- |
| 06/28/2019 06/28/19 | For Sale | $500,649 | -- | $160 / Sq Ft |
Tax History Compared to Growth
Tax History
| Year | Tax Paid | Tax Assessment Tax Assessment Total Assessment is a certain percentage of the fair market value that is determined by local assessors to be the total taxable value of land and additions on the property. | Land | Improvement |
|---|---|---|---|---|
| 2024 | $4,962 | $592,400 | $81,600 | $510,800 |
| 2023 | $5,027 | $579,600 | $81,600 | $498,000 |
| 2022 | $5,101 | $534,300 | $81,600 | $452,700 |
| 2021 | $4,820 | $496,500 | $81,600 | $414,900 |
| 2020 | $65 | $77,900 | $77,900 | $0 |
Agents Affiliated with this Home
-
Non-BLC Member
N
Seller's Agent in 2020
Non-BLC Member
MIBOR REALTOR® Association
(317) 956-1912
-

Buyer's Agent in 2020
Jake Basker
Trueblood Real Estate
(317) 519-0894
16 in this area
139 Total Sales
Map
Source: MIBOR Broker Listing Cooperative®
MLS Number: 21705356
APN: 29-16-05-008-004.000-007
- 16193 Burnt Rock Ln
- 16491 Wheatley Ct
- 16516 Wilsons Farm Dr
- 16305 Kenora Ln N
- 16598 Dominion Dr
- 10423 Hamburg Dr
- 649 Washington St
- 629 Washington St
- 11423 Atlantic Rd
- 16774 Imperial Ct
- 16822 Imperial Ct
- 16799 Imperial Ct
- 16678 Imperial Ct
- 581 Roosevelt St
- 360 Lincoln Cir W
- 11419 Neptune Dr
- 11338 Briargate Dr
- 16244 Perrault Ct
- 16870 Imperial Ct
- 16719 Sunland Farm Dr
- 10941 Towpath Ct
- 10954 Towpath Ct
- 10953 Towpath Ct
- 10966 Towpath Ct
- 10990 Towpath Ct
- 10978 Towpath Ct
- 10977 Towpath Ct
- 10989 Towpath Ct
- 10963 Cliffside Dr
- 10973 Cliffside Dr
- 10953 Cliffside Dr
- 10983 Cliffside Dr
- 10943 Cliffside Dr
- 16469 Buck Ridge Ln
- 10933 Cliffside Dr
- 16456 Buck Ridge Ln
- 16444 Buck Ridge Ln
- 16468 Buck Ridge Ln
- 10923 Cliffside Dr
- 16481 Buck Ridge Ln


