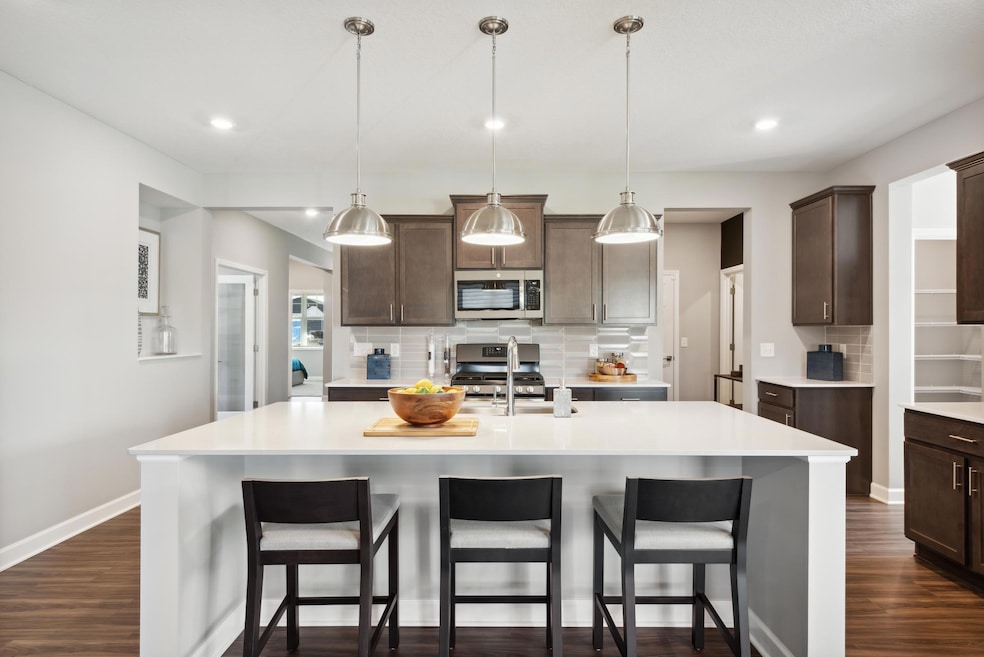10945 Glacier Ln N Dayton, MN 55369
Estimated payment $3,304/month
Highlights
- Great Room
- Home Office
- 2 Car Attached Garage
- Dayton Elementary School Rated A-
- Stainless Steel Appliances
- Sod Farm
About This Home
Welcome to this beautifully maintained 2-bedroom, 2-bathroom home featuring an additional office/flex space—perfect for working from home or creating your own hobby room. The inviting open-concept layout is ideal for both relaxing and entertaining, with plenty of natural light and thoughtful finishes throughout. The kitchen boasts rich stained cabinets, ample counter space, and a convenient breakfast bar that flows seamlessly into the dining and living areas. The primary suite offers a private ensuite bath and generous closet space, while the secondary bedroom and bath provide comfort and flexibility for guests or family. Step outside to your spacious backyard—perfect for gatherings, pets, or simply enjoying the outdoors under the covered patio. Additional highlights include a 2-car garage, modern fixtures, and great curb appeal! Located in the desirable Sundance Greens community, close to schools, Elm Creek Park Reserve, shopping, and dining, this home truly has it all.
Home Details
Home Type
- Single Family
Est. Annual Taxes
- $5,147
Year Built
- Built in 2022
HOA Fees
- $169 Monthly HOA Fees
Parking
- 2 Car Attached Garage
Interior Spaces
- 1,862 Sq Ft Home
- 1-Story Property
- Gas Fireplace
- Great Room
- Living Room with Fireplace
- Dining Room
- Home Office
Kitchen
- Cooktop
- Microwave
- Dishwasher
- Stainless Steel Appliances
- Disposal
Bedrooms and Bathrooms
- 2 Bedrooms
Utilities
- Forced Air Heating and Cooling System
- Humidifier
- Vented Exhaust Fan
- 200+ Amp Service
- Gas Water Heater
Additional Features
- Air Exchanger
- 8,712 Sq Ft Lot
- Sod Farm
Community Details
- Association fees include ground maintenance, professional mgmt, trash, shared amenities
- Associa Management Association, Phone Number (763) 225-6400
- Lennar At Sundance Greens Subdivision
Listing and Financial Details
- Assessor Parcel Number 3312022410027
Map
Home Values in the Area
Average Home Value in this Area
Tax History
| Year | Tax Paid | Tax Assessment Tax Assessment Total Assessment is a certain percentage of the fair market value that is determined by local assessors to be the total taxable value of land and additions on the property. | Land | Improvement |
|---|---|---|---|---|
| 2024 | $5,147 | $459,600 | $90,000 | $369,600 |
| 2023 | $5,110 | $461,400 | $90,000 | $371,400 |
| 2022 | $471 | $35,200 | $35,200 | $0 |
| 2021 | $0 | $0 | $0 | $0 |
Property History
| Date | Event | Price | List to Sale | Price per Sq Ft |
|---|---|---|---|---|
| 10/30/2025 10/30/25 | For Sale | $514,900 | -- | $277 / Sq Ft |
Purchase History
| Date | Type | Sale Price | Title Company |
|---|---|---|---|
| Deed | $472,500 | -- |
Source: NorthstarMLS
MLS Number: 6810940
APN: 33-120-22-41-0027
- 11057 Kingsview Ln N
- 11290 Niagara Ln N
- Elmwood IV Plan at Sundance Greens
- Hillcrest Plan at Sundance Greens
- Cedarwood II Plan at Sundance Greens
- Grayson Plan at Sundance Greens
- Magnolia Plan at Sundance Greens
- Ivy Plan at Sundance Greens
- Alpine Plan at Sundance Greens
- Sycamore II Plan at Sundance Greens
- 11068 Kingsview Ln N
- 15710 112th Ave N
- 11158 Kingsview Ln N
- 11168 Kingsview Ln N
- 15160 109th Ave N
- 10925 Glacier Ln N
- 15650 112th Ave N
- Snelling Plan at Sundance Greens - Prestige Collection
- Buckingham Plan at Sundance Greens - Lifestyle Villa Collection
- Washburn Plan at Sundance Greens - Prestige Collection
- 14526 111th Ave N
- 11260 Fernbrook Ln N
- 10339 Orchid Ln N
- 14251 Territorial Rd
- 14151 Territorial Rd
- 16700 Dunkirk Cir N
- 10896 Territorial Trail
- 14800 99th Ave N
- 10900 Everest Place N
- 13653 Territorial Rd
- 13565 Territorial Cir N
- 16101 99th Place N
- 9775 Grove Cir N
- 9820 Garland Ln N
- 17250 98th Way N
- 9343 Ranchview Ln N
- 17610 102nd Place N
- 17638 96th Place N
- 16600 92nd Ave N
- 9325 Garland Ave







