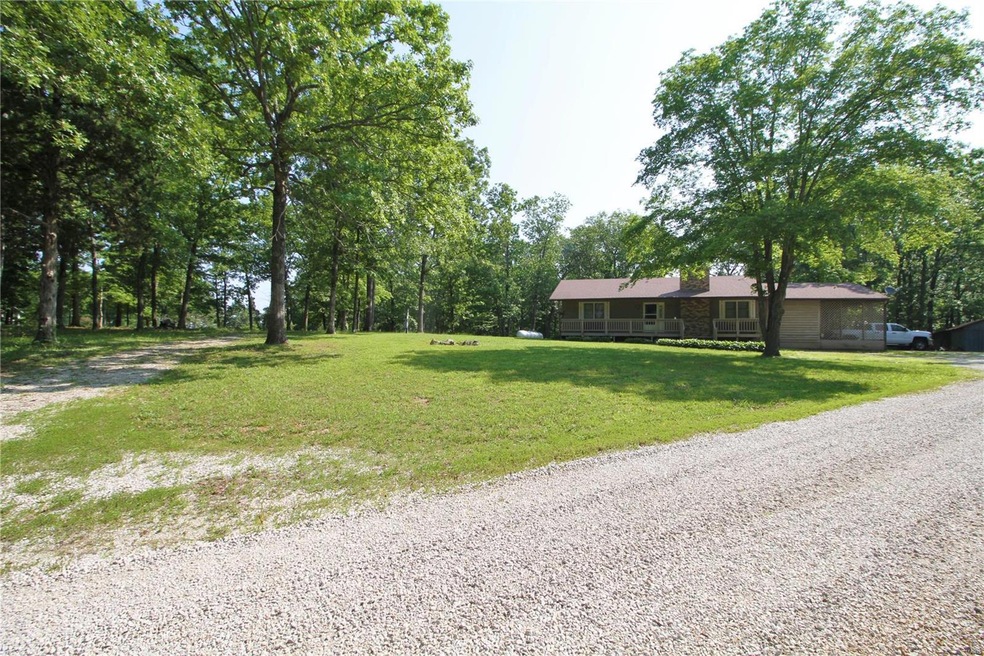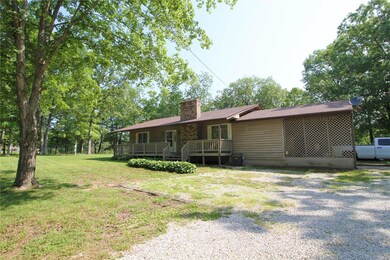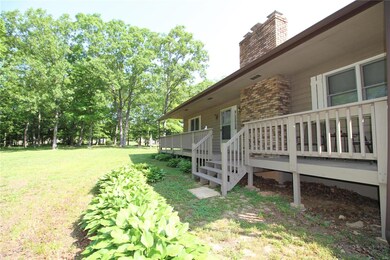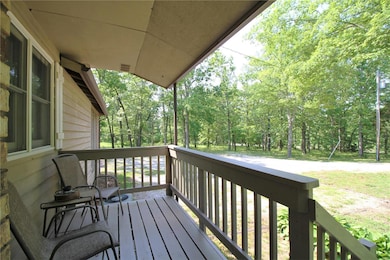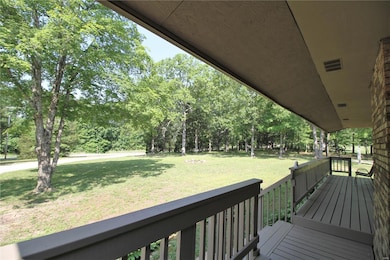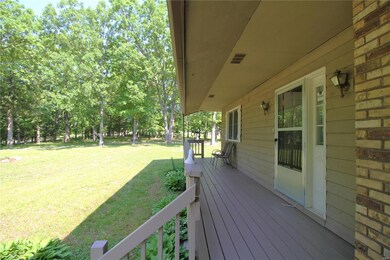
10945 State Highway U Mineral Point, MO 63660
Estimated Value: $265,000 - $304,000
Highlights
- Horses Allowed On Property
- Ranch Style House
- Attached Garage
- Potosi Elementary School Rated 9+
- Backs to Trees or Woods
- Oversized Parking
About This Home
As of October 2023A furnished home on 3 acres awaits! Most items can stay. Craftsman Lawnmower stays! Peaceful, private and secluded is what you will find when you pull into the driveway. A covered front porch will welcome your friends and family. The 3yr young high efficiency HVAC system and 2x6 exterior walls with extra insulation will have you saving money all year long! The industrial well is shared but located on this property so it does not have to be! The neighbor was already notified and is ok to get his own well. The washer/dryer, refrigerator and microwave are approx. 4yrs old and stay. A tiny home was next door and has it's own electric on the South side. The wood stove in shed has a 100 amp and 50 amp for a camper. NEW: 11 boxes of flooring, toilet, vanity, faucets, etc, can all be left for updating your beautiful home! Ramp in carport can be removed. Golf, wineries and parks nearby! Just a few miles from town is home! Make an appointment today for country living that will last a lifetime!
Last Agent to Sell the Property
Berkshire Hathaway HomeServices Alliance Real Estate License #2012016816 Listed on: 05/26/2023

Home Details
Home Type
- Single Family
Est. Annual Taxes
- $620
Year Built
- Built in 1984
Lot Details
- 3.03 Acre Lot
- Level Lot
- Backs to Trees or Woods
Home Design
- Ranch Style House
- Traditional Architecture
- Brick or Stone Veneer Front Elevation
- Vinyl Siding
Interior Spaces
- 1,696 Sq Ft Home
- Ceiling Fan
- Wood Burning Fireplace
- Gas Fireplace
- Living Room with Fireplace
- Combination Kitchen and Dining Room
- Partially Carpeted
- Attic Fan
Kitchen
- Eat-In Kitchen
- Electric Oven or Range
- Microwave
- Dishwasher
- Disposal
Bedrooms and Bathrooms
- 3 Main Level Bedrooms
- 3 Full Bathrooms
- Dual Vanity Sinks in Primary Bathroom
Laundry
- Laundry on main level
- Dryer
- Washer
Partially Finished Basement
- Walk-Out Basement
- Basement Fills Entire Space Under The House
- Walk-Up Access
- Finished Basement Bathroom
Parking
- Attached Garage
- 2 Carport Spaces
- Oversized Parking
- Workshop in Garage
Accessible Home Design
- Accessible Approach with Ramp
- Accessible Entrance
Outdoor Features
- Covered Deck
- Shed
Schools
- Potosi Elem. Elementary School
- John A. Evans Middle School
- Potosi High School
Horse Facilities and Amenities
- Horses Allowed On Property
Utilities
- Forced Air Heating and Cooling System
- Propane
- Shared Water Source
- Well
- Electric Water Heater
- Water Softener is Owned
- Lagoon System
Listing and Financial Details
- Assessor Parcel Number 19-6.0-024-000-000-013.00000
Similar Home in Mineral Point, MO
Home Values in the Area
Average Home Value in this Area
Property History
| Date | Event | Price | Change | Sq Ft Price |
|---|---|---|---|---|
| 10/13/2023 10/13/23 | Sold | -- | -- | -- |
| 08/29/2023 08/29/23 | Pending | -- | -- | -- |
| 07/15/2023 07/15/23 | Price Changed | $250,000 | -3.8% | $147 / Sq Ft |
| 06/24/2023 06/24/23 | Price Changed | $260,000 | -1.9% | $153 / Sq Ft |
| 05/26/2023 05/26/23 | For Sale | $265,000 | -- | $156 / Sq Ft |
Tax History Compared to Growth
Tax History
| Year | Tax Paid | Tax Assessment Tax Assessment Total Assessment is a certain percentage of the fair market value that is determined by local assessors to be the total taxable value of land and additions on the property. | Land | Improvement |
|---|---|---|---|---|
| 2024 | $620 | $12,910 | $2,910 | $10,000 |
| 2023 | $616 | $12,910 | $2,910 | $10,000 |
| 2022 | $616 | $12,910 | $2,910 | $10,000 |
| 2021 | $620 | $12,910 | $2,910 | $10,000 |
| 2020 | $12,924 | $12,910 | $2,910 | $10,000 |
| 2019 | $621 | $12,910 | $2,910 | $10,000 |
| 2018 | $623 | $12,910 | $0 | $0 |
| 2017 | $620 | $12,910 | $2,910 | $10,000 |
| 2016 | $616 | $12,910 | $2,910 | $10,000 |
| 2014 | -- | $12,910 | $0 | $0 |
| 2013 | -- | $12,910 | $0 | $0 |
| 2012 | -- | $12,910 | $0 | $0 |
Agents Affiliated with this Home
-
Christina Raney

Seller's Agent in 2023
Christina Raney
Berkshire Hathaway HomeServices Alliance Real Estate
(636) 931-3774
15 in this area
138 Total Sales
-
Dustin Walker

Buyer's Agent in 2023
Dustin Walker
Weichert Realtors-Freedom Realty MO
(573) 330-7559
6 in this area
218 Total Sales
Map
Source: MARIS MLS
MLS Number: MIS23029979
APN: 19-6.0-024-000-000-013.00000
- 10040 Meadowbrook Ct
- 15 Aspen Trail Dr
- 10148 Southern Pines Rd
- 10211 Riehl Farm Dr
- 10204 Riehl Farm Dr
- 10208 Old 21
- 0 State Highway P
- 7 Legacy Dr
- 0 Hornsey St Unit MAR24063535
- 311 Vassel St Unit B
- 3 Legacy Dr
- 2 Legacy Dr
- 0 State Hwy E
- 1003 Glendale St
- 506 N Mine St
- 214 W Jefferson St
- 306 Bonnie St
- 309 Bonnie St
- 13688 State Highway U
- 809 Richeson Rd
- 10945 State Highway U
- 10697 State Highway U
- 11087 State Highway U
- 10894 State Highway U
- 10897 State Highway U
- 10326 Honey Suckle Trail
- 0 Honeysuckle Trail Unit 22010234
- 0 Honeysuckle Trail Unit 21040187
- 0 Honeysuckle Trail Unit 20085550
- 0 Honeysuckle Trail Unit 18087032
- 1 Honeysuckle Trail
- 10599 State Hwy U
- 10477 Honeysuckle Trail
- 10013 Meadowbrook Ct
- 10523 State Highway U
- 10576 Honey Suckle Trail
- 10576 Honeysuckle Trail
- 11269 State Highway U
- 10012 Daisy Ln
- 10496 State Highway U
