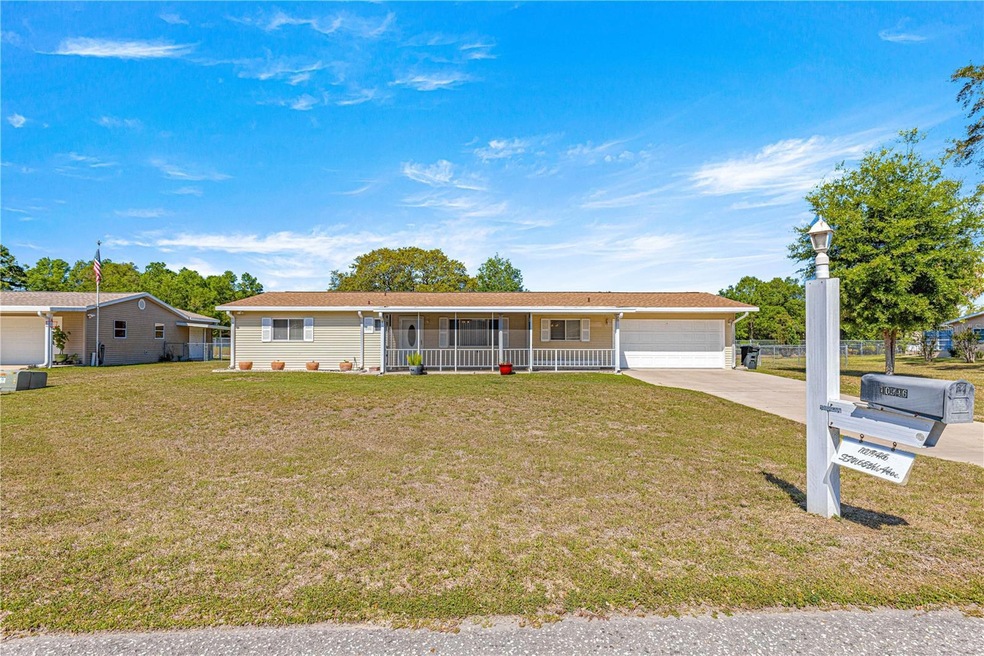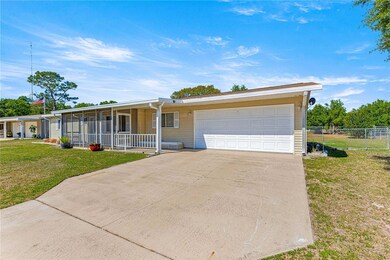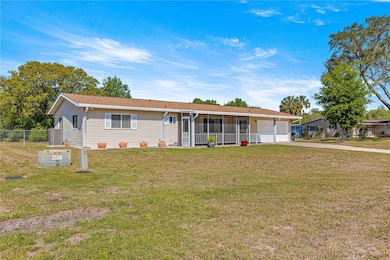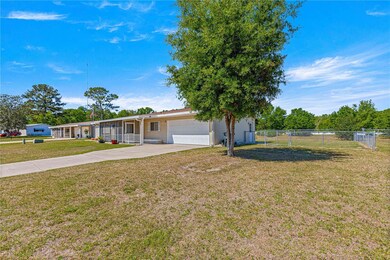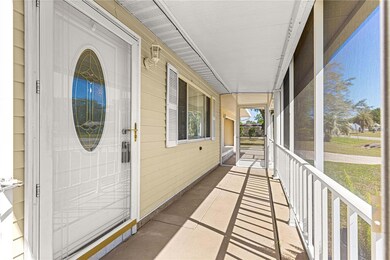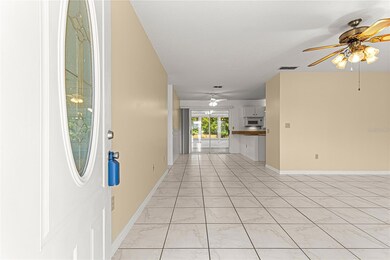
10946 SW 65th Ave Ocala, FL 34476
Liberty NeighborhoodEstimated payment $1,669/month
Highlights
- Fitness Center
- View of Trees or Woods
- Private Lot
- Senior Community
- Clubhouse
- Florida Architecture
About This Home
Want a truly move in ready home with NO NEIGHBORS in the back? Congratulations, you have found your home! This home with 2 bedrooms PLUS an office, and a multi-purpose utility room has all the room you want. It has been updated with a new roof (2023), new A/C (2020), new water heater (2024), new electrical panel (2019), new garage opener (2023), new granite counters (2020) and new stove (2024) to name a few updates. The home has no carpet and features tile and laminate floors throughout. The light and bright garage is 22 feet deep so you have enough room for a work bench. Outdoor living is maximized in this home with a large screened in front porch in addition to the large rear lanai that is enclosed with new windows and a separate a/c unit for year round comfort while you enjoy the private views of your fenced-in backyard. This property backs up to a drainage retention area so it is truly a private home site. Come see this exceptional home in a great 55+ community today!
Listing Agent
RE/MAX FOXFIRE - HWY 40 Brokerage Phone: 352-732-3344 License #3106293 Listed on: 04/17/2025

Home Details
Home Type
- Single Family
Est. Annual Taxes
- $2,866
Year Built
- Built in 1987
Lot Details
- 0.27 Acre Lot
- Lot Dimensions are 105x110
- East Facing Home
- Chain Link Fence
- Mature Landscaping
- Private Lot
- Level Lot
- Cleared Lot
- Landscaped with Trees
- Property is zoned R3
HOA Fees
- $118 Monthly HOA Fees
Parking
- 2 Car Attached Garage
- Oversized Parking
- Workshop in Garage
- Ground Level Parking
- Garage Door Opener
- Driveway
- Parking Garage Space
Property Views
- Woods
- Park or Greenbelt
Home Design
- Florida Architecture
- Slab Foundation
- Frame Construction
- Shingle Roof
- Metal Siding
Interior Spaces
- 1,328 Sq Ft Home
- Ceiling Fan
- Double Pane Windows
- ENERGY STAR Qualified Windows
- Window Treatments
- French Doors
- Sliding Doors
- Combination Dining and Living Room
- Den
- Bonus Room
- Sun or Florida Room
- Inside Utility
- Fire and Smoke Detector
Kitchen
- Eat-In Kitchen
- Range
- Microwave
- Dishwasher
- Stone Countertops
Flooring
- Laminate
- Tile
Bedrooms and Bathrooms
- 2 Bedrooms
- Primary Bedroom on Main
- Walk-In Closet
- 2 Full Bathrooms
Laundry
- Laundry Room
- Washer and Electric Dryer Hookup
Outdoor Features
- Enclosed patio or porch
- Rain Gutters
- Private Mailbox
Location
- Property is near a golf course
Utilities
- Central Heating and Cooling System
- Thermostat
- Electric Water Heater
- Septic Tank
- High Speed Internet
- Satellite Dish
Listing and Financial Details
- Visit Down Payment Resource Website
- Legal Lot and Block 5 / B
- Assessor Parcel Number 35686-002-05
Community Details
Overview
- Senior Community
- Association fees include common area taxes, pool, management, recreational facilities
- Wayne Harmon Association, Phone Number (352) 558-1495
- Spruce Creek Subdivision
- Association Owns Recreation Facilities
- The community has rules related to deed restrictions
- Greenbelt
Amenities
- Clubhouse
Recreation
- Tennis Courts
- Recreation Facilities
- Fitness Center
- Community Pool
Map
Home Values in the Area
Average Home Value in this Area
Tax History
| Year | Tax Paid | Tax Assessment Tax Assessment Total Assessment is a certain percentage of the fair market value that is determined by local assessors to be the total taxable value of land and additions on the property. | Land | Improvement |
|---|---|---|---|---|
| 2023 | $2,866 | $150,129 | $33,825 | $116,304 |
| 2022 | $2,058 | $100,821 | $0 | $0 |
| 2021 | $1,852 | $98,332 | $20,580 | $77,752 |
| 2020 | $1,680 | $83,323 | $16,800 | $66,523 |
| 2019 | $1,616 | $78,643 | $14,200 | $64,443 |
| 2018 | $1,353 | $71,311 | $12,400 | $58,911 |
| 2017 | $1,192 | $55,509 | $11,000 | $44,509 |
| 2016 | $1,120 | $51,658 | $0 | $0 |
| 2015 | $540 | $42,300 | $0 | $0 |
| 2014 | $520 | $41,964 | $0 | $0 |
Property History
| Date | Event | Price | Change | Sq Ft Price |
|---|---|---|---|---|
| 04/17/2025 04/17/25 | For Sale | $234,900 | -- | $177 / Sq Ft |
Purchase History
| Date | Type | Sale Price | Title Company |
|---|---|---|---|
| Interfamily Deed Transfer | -- | Attorney | |
| Quit Claim Deed | -- | -- | |
| Special Warranty Deed | $87,700 | Attorney | |
| Special Warranty Deed | -- | Attorney | |
| Trustee Deed | $59,200 | None Available | |
| Deed | $100 | -- | |
| Warranty Deed | $65,000 | First American Title Ins Co |
Mortgage History
| Date | Status | Loan Amount | Loan Type |
|---|---|---|---|
| Previous Owner | $83,878 | New Conventional | |
| Previous Owner | $89,600 | Unknown | |
| Previous Owner | $85,000 | New Conventional | |
| Previous Owner | $51,000 | Fannie Mae Freddie Mac | |
| Previous Owner | $20,000 | Credit Line Revolving | |
| Previous Owner | $25,000 | No Value Available | |
| Previous Owner | $30,000 | Unknown |
Similar Homes in Ocala, FL
Source: Stellar MLS
MLS Number: OM699722
APN: 35686-002-05
- 6495 SW 109th St
- 10967 SW 65th Ave
- 10970 SW 69th Cir
- 11025 SW 64th Ave
- 6468 SW 107th Place
- 10913 SW 69th Cir
- 10980 SW 63rd Ave
- 10890 SW 63rd Ave
- 6682 SW 106th Ln
- 6366 SW 115th Street Rd
- 6472 SW 106th Place
- 11031 SW 69th Cir
- 6484 SW 111th Place
- 6448 SW 111th Place
- 11205 SW 63rd Terrace Rd
- 11058 SW 69th Cir
- 11245 SW 63rd Terrace Rd
- 10980 SW 62nd Ave
- 10765 SW 62nd Terrace
- 15300 SW 62nd Ct
