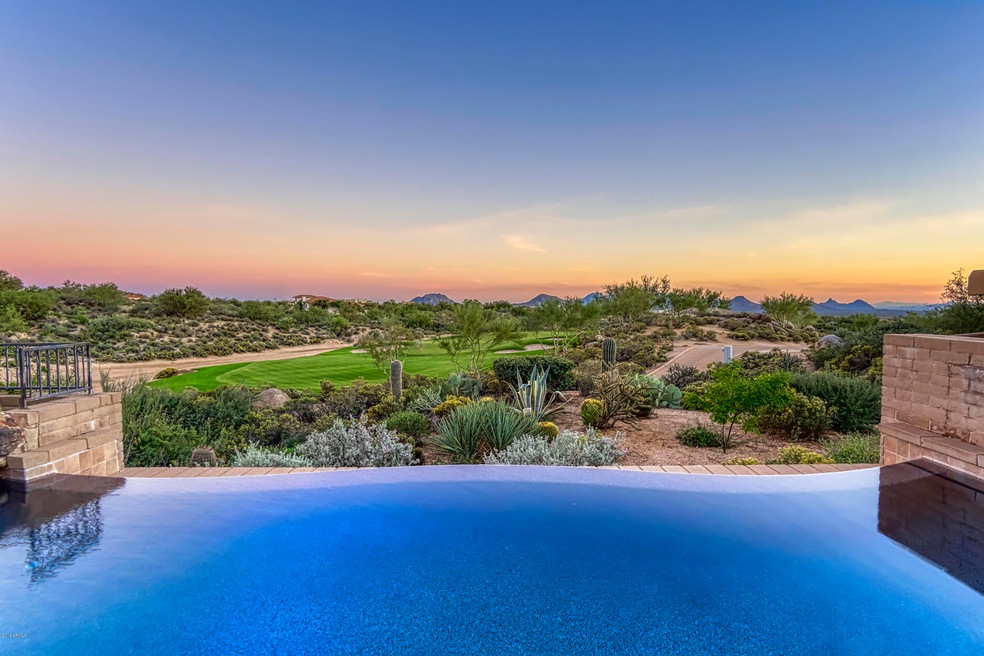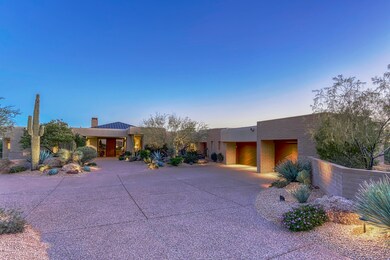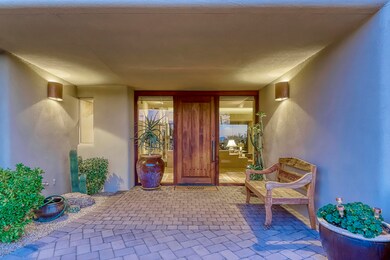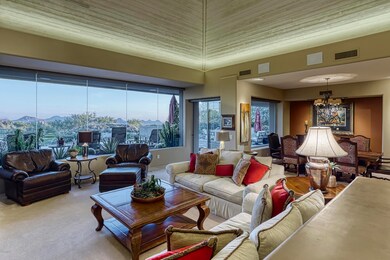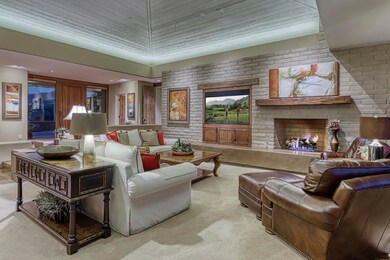
10947 E Graythorn Dr Scottsdale, AZ 85262
Desert Mountain NeighborhoodEstimated Value: $2,627,000 - $3,128,000
Highlights
- On Golf Course
- Fitness Center
- Heated Spa
- Black Mountain Elementary School Rated A-
- Gated with Attendant
- City Lights View
About This Home
As of April 2019Amazing golf, mountain and city views from the minute you walk through the front door of this desirable Palo Blanco floor plan. This home features four bedrooms, all with private baths. Fourth bedroom has quality built-ins that can double as an office. Viking and SubZero appliances. the back yard and patio has been redesigned with new gas BBQ and fire pit as well as enhanced landscaping. Other improvements include roof re-coating in 2018 ( comes with a 5 year warranty ), new pool heater , and new high efficiency air conditioners and furnaces installed in 2016. Control4 whole house audio/video system, along with commercial grade wifi, controls much of the home from your ipad or phone. Located off the green of the par 3 third hole of the Apache course, this home faces primarily South allowing you postcard views of Pinnacle Peak. Lots of outdoor seating and covered patio which is perfect for entertaining. Spacious 3 car garage with built-in cabinets. The home is being offered furnished with over 30 pieces of artwork and Tropitone outdoor furniture. Large lot has room to build a detached casita should you need additional space. This home is in excellent condition and shows like a model. Priced aggressively for quick sale!
Last Agent to Sell the Property
RE/MAX Fine Properties License #BR008544000 Listed on: 10/20/2018

Home Details
Home Type
- Single Family
Est. Annual Taxes
- $6,159
Year Built
- Built in 1999
Lot Details
- 0.58 Acre Lot
- On Golf Course
- Desert faces the front and back of the property
- Wrought Iron Fence
- Sprinklers on Timer
HOA Fees
- $235 Monthly HOA Fees
Parking
- 3 Car Garage
- 2 Open Parking Spaces
- Garage Door Opener
Property Views
- City Lights
- Mountain
Home Design
- Spanish Architecture
- Wood Frame Construction
- Metal Roof
- Foam Roof
- Stucco
Interior Spaces
- 4,050 Sq Ft Home
- 1-Story Property
- Vaulted Ceiling
- Ceiling Fan
- Double Pane Windows
- Solar Screens
- Family Room with Fireplace
- 3 Fireplaces
- Living Room with Fireplace
- Fire Sprinkler System
Kitchen
- Eat-In Kitchen
- Breakfast Bar
- Gas Cooktop
- Built-In Microwave
- Kitchen Island
- Granite Countertops
Flooring
- Carpet
- Stone
- Tile
Bedrooms and Bathrooms
- 4 Bedrooms
- Fireplace in Primary Bedroom
- Primary Bathroom is a Full Bathroom
- 4.5 Bathrooms
- Dual Vanity Sinks in Primary Bathroom
- Bathtub With Separate Shower Stall
Pool
- Heated Spa
- Play Pool
Outdoor Features
- Covered patio or porch
- Fire Pit
- Built-In Barbecue
Schools
- Black Mountain Elementary School
- Sonoran Trails Middle School
- Cactus Shadows High School
Utilities
- Refrigerated Cooling System
- Zoned Heating
- Heating System Uses Natural Gas
- Water Filtration System
- High Speed Internet
- Cable TV Available
Listing and Financial Details
- Tax Lot 40
- Assessor Parcel Number 219-56-796
Community Details
Overview
- Association fees include ground maintenance, street maintenance
- Desert Mountain Association, Phone Number (480) 921-7500
- Built by Price Woods
- Desert Mountain Phase 2 Unit 19 Subdivision
Amenities
- Clubhouse
- Recreation Room
Recreation
- Golf Course Community
- Tennis Courts
- Community Playground
- Fitness Center
- Heated Community Pool
- Community Spa
- Bike Trail
Security
- Gated with Attendant
Ownership History
Purchase Details
Purchase Details
Home Financials for this Owner
Home Financials are based on the most recent Mortgage that was taken out on this home.Purchase Details
Home Financials for this Owner
Home Financials are based on the most recent Mortgage that was taken out on this home.Purchase Details
Home Financials for this Owner
Home Financials are based on the most recent Mortgage that was taken out on this home.Purchase Details
Similar Homes in Scottsdale, AZ
Home Values in the Area
Average Home Value in this Area
Purchase History
| Date | Buyer | Sale Price | Title Company |
|---|---|---|---|
| Hoffman Jerry V | -- | None Available | |
| Hoffman Jerry | $1,575,000 | Arizona Premier Title | |
| Cook Kevin E | $1,460,000 | U S Title Agency Llc | |
| Johnsen Jeffrey A | $1,170,000 | Us Title Agency Llc | |
| Sonoran Properties Inc | $1,393,759 | First American Title |
Mortgage History
| Date | Status | Borrower | Loan Amount |
|---|---|---|---|
| Open | Hoffman Jerry | $930,000 | |
| Closed | Hoffman Jerry | $945,000 | |
| Previous Owner | Johnsen Jeffrey A | $875,000 |
Property History
| Date | Event | Price | Change | Sq Ft Price |
|---|---|---|---|---|
| 04/30/2019 04/30/19 | Sold | $1,575,000 | -3.1% | $389 / Sq Ft |
| 04/01/2019 04/01/19 | Pending | -- | -- | -- |
| 03/30/2019 03/30/19 | Price Changed | $1,625,000 | -3.0% | $401 / Sq Ft |
| 01/16/2019 01/16/19 | Price Changed | $1,675,000 | -2.9% | $414 / Sq Ft |
| 10/20/2018 10/20/18 | For Sale | $1,725,000 | +18.2% | $426 / Sq Ft |
| 11/20/2014 11/20/14 | Sold | $1,460,000 | -2.6% | $360 / Sq Ft |
| 10/27/2014 10/27/14 | Pending | -- | -- | -- |
| 10/14/2014 10/14/14 | For Sale | $1,499,000 | +28.1% | $370 / Sq Ft |
| 12/18/2012 12/18/12 | Sold | $1,170,000 | -9.7% | $289 / Sq Ft |
| 11/26/2012 11/26/12 | Pending | -- | -- | -- |
| 06/25/2012 06/25/12 | Price Changed | $1,295,000 | -7.2% | $320 / Sq Ft |
| 05/06/2012 05/06/12 | For Sale | $1,395,000 | -- | $344 / Sq Ft |
Tax History Compared to Growth
Tax History
| Year | Tax Paid | Tax Assessment Tax Assessment Total Assessment is a certain percentage of the fair market value that is determined by local assessors to be the total taxable value of land and additions on the property. | Land | Improvement |
|---|---|---|---|---|
| 2025 | $5,045 | $125,248 | -- | -- |
| 2024 | $5,821 | $119,284 | -- | -- |
| 2023 | $5,821 | $166,670 | $33,330 | $133,340 |
| 2022 | $5,623 | $113,810 | $22,760 | $91,050 |
| 2021 | $6,112 | $114,960 | $22,990 | $91,970 |
| 2020 | $6,090 | $112,100 | $22,420 | $89,680 |
| 2019 | $5,856 | $110,670 | $22,130 | $88,540 |
| 2018 | $6,395 | $96,300 | $19,260 | $77,040 |
| 2017 | $6,159 | $93,460 | $18,690 | $74,770 |
| 2016 | $6,132 | $103,900 | $20,780 | $83,120 |
| 2015 | $5,798 | $102,280 | $20,450 | $81,830 |
Agents Affiliated with this Home
-
Paul Baker

Seller's Agent in 2019
Paul Baker
RE/MAX
(602) 677-1736
2 in this area
49 Total Sales
-
Barry Conser

Buyer's Agent in 2019
Barry Conser
Russ Lyon Sotheby's International Realty
(602) 230-7600
46 in this area
71 Total Sales
-
Anne Morrissey

Seller's Agent in 2014
Anne Morrissey
Russ Lyon Sotheby's International Realty
(480) 205-2941
65 in this area
67 Total Sales
-
Colleen Seymour
C
Seller Co-Listing Agent in 2014
Colleen Seymour
Berkshire Hathaway HomeServices Arizona Properties
(480) 473-4900
-

Seller Co-Listing Agent in 2012
Don Baron
Berkshire Hathaway HomeServices Arizona Properties
(602) 989-8131
Map
Source: Arizona Regional Multiple Listing Service (ARMLS)
MLS Number: 5836254
APN: 219-56-796
- 39693 N 107th Way
- 39541 N 107th Way Unit 21
- 39493 N 107th Way
- 39241 N Boulder View Dr
- 39877 N 107th Way
- 40039 N 107th Place
- 10651 E Fernwood Ln
- 10911 E Taos Dr
- 10639 E Fernwood Ln
- 39820 N 112th St
- 39494 N 105th St Unit 74
- 10948 E Rising Sun Dr
- 39878 N 105th Way
- 39810 N 105th Way Unit 128
- 39847 N 105th Place
- 10567 E Fernwood Ln
- 40215 N 110th Place
- 10954 E Santa fe Trail Unit 19
- 10980 E Santa fe Trail Unit 20
- 11199 E Prospect Point Dr
- 10947 E Graythorn Dr
- 10935 E Graythorn Dr
- 10923 E Graythorn Dr
- 10959 E Graythorn Dr
- 10863 E Graythorn Dr
- 10851 E Graythorn Dr
- 10851 E Graythorn Dr
- 10952 E Graythorn Dr
- 10916 E Graythorn Dr
- 10976 E Graythorn Dr
- 10983 E Graythorn Dr
- 10928 E Graythorn Dr
- 10964 E Graythorn Dr Unit 19
- 10964 E Graythorn Dr Unit 11
- 10868 E Graythorn Dr
- 10892 E Graythorn Dr
- 10827 E Graythorn Dr
- 10988 E Graythorn Dr
- 10995 E Graythorn Dr
- 10880 E Graythorn Dr
