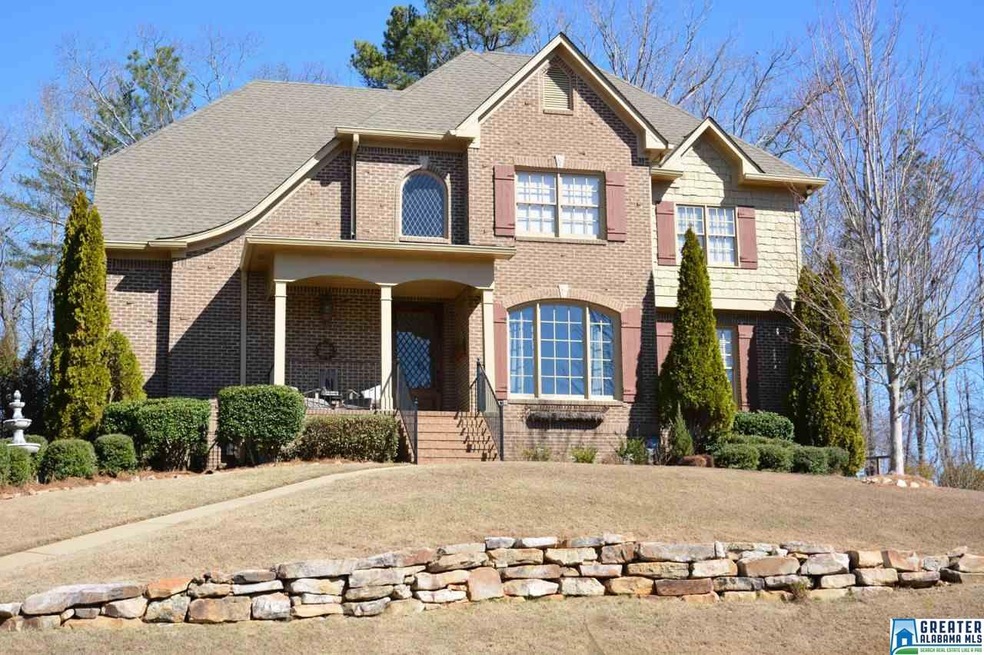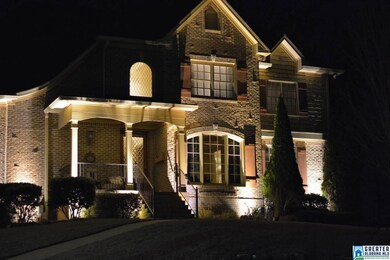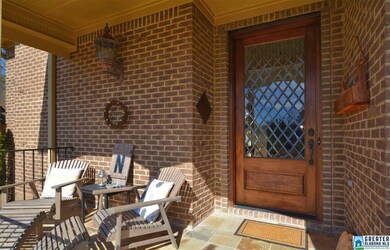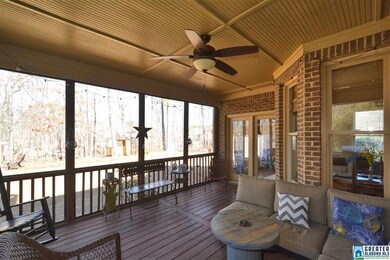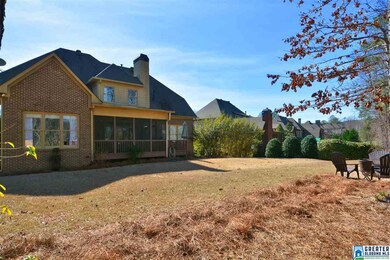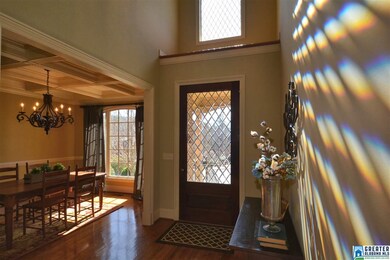
1095 Baldwin Ln Birmingham, AL 35242
North Shelby County NeighborhoodEstimated Value: $635,000 - $697,000
Highlights
- Community Boat Launch
- Gated with Attendant
- Lake Property
- Mt. Laurel Elementary School Rated A
- Fishing
- Deck
About This Home
As of March 2017CURB APPEAL on cul-de-sac street in gated Highland Lakes.Charming entrance with inviting foyer.Hardwoods all on main level. Beautiful coffered ceiling in formal dining room with spectacular view. Plenty of room for the whole family to spread out. Light-filled kitchen opens to keeping room & great room which overlooks the cozy back porch. Stunning kitchen island, large walk-in pantry. Back porch is a wonderful way to end the day watching the kids play in flat backyard or enjoying the tranquil & private setting. Lots of room for families or entertaining in this very desirable open floorplan. Main level master is large w/fabulous views of the backyard. Master bath boasts huge walk-in closet & his and her vanities. Pajamas stairs off the kitchen lead to the second floor where you will find a loft which is perfect for kids to play or an office. 3 generous sized bedrooms upstairs w/2 full baths. Sizable closets throughout the entire house. Large basement is ready for expansion.
Last Buyer's Agent
Mike Cleckler
RealtySouth-MB-Cahaba Rd License #71578

Home Details
Home Type
- Single Family
Est. Annual Taxes
- $2,715
Year Built
- 2005
Lot Details
- Cul-De-Sac
- Irregular Lot
- Sprinkler System
- Few Trees
HOA Fees
- $56 Monthly HOA Fees
Parking
- 2 Car Garage
- Basement Garage
- Side Facing Garage
- Driveway
Interior Spaces
- 1.5-Story Property
- Crown Molding
- Smooth Ceilings
- Marble Fireplace
- Gas Fireplace
- Double Pane Windows
- French Doors
- Great Room with Fireplace
- Breakfast Room
- Dining Room
- Loft
- Screened Porch
- Keeping Room
- Home Security System
- Attic
Kitchen
- Electric Oven
- Gas Cooktop
- Stove
- Built-In Microwave
- Dishwasher
- Kitchen Island
- Stone Countertops
- Disposal
Flooring
- Wood
- Carpet
- Tile
Bedrooms and Bathrooms
- 4 Bedrooms
- Primary Bedroom on Main
- Walk-In Closet
- Split Vanities
- Hydromassage or Jetted Bathtub
- Bathtub and Shower Combination in Primary Bathroom
- Separate Shower
- Linen Closet In Bathroom
Laundry
- Laundry Room
- Laundry on main level
- Washer and Electric Dryer Hookup
Unfinished Basement
- Basement Fills Entire Space Under The House
- Stubbed For A Bathroom
- Natural lighting in basement
Outdoor Features
- Lake Property
- Deck
- Exterior Lighting
Utilities
- Two cooling system units
- Forced Air Heating and Cooling System
- Two Heating Systems
- Heating System Uses Gas
- Underground Utilities
- Gas Water Heater
Listing and Financial Details
- Tax Lot 2815
- Assessor Parcel Number 09-2-09-0-014-013.000
Community Details
Overview
- Association fees include common grounds mntc, utilities for comm areas
- Eddleman Properties Association
Recreation
- Community Boat Launch
- Community Playground
- Fishing
- Park
Additional Features
- Community Barbecue Grill
- Gated with Attendant
Ownership History
Purchase Details
Home Financials for this Owner
Home Financials are based on the most recent Mortgage that was taken out on this home.Purchase Details
Home Financials for this Owner
Home Financials are based on the most recent Mortgage that was taken out on this home.Purchase Details
Home Financials for this Owner
Home Financials are based on the most recent Mortgage that was taken out on this home.Purchase Details
Home Financials for this Owner
Home Financials are based on the most recent Mortgage that was taken out on this home.Purchase Details
Home Financials for this Owner
Home Financials are based on the most recent Mortgage that was taken out on this home.Purchase Details
Home Financials for this Owner
Home Financials are based on the most recent Mortgage that was taken out on this home.Purchase Details
Home Financials for this Owner
Home Financials are based on the most recent Mortgage that was taken out on this home.Similar Homes in Birmingham, AL
Home Values in the Area
Average Home Value in this Area
Purchase History
| Date | Buyer | Sale Price | Title Company |
|---|---|---|---|
| Milstead Matthew Reynolds | $575,000 | None Listed On Document | |
| Gillespie Cris J | $430,000 | None Available | |
| Neawl Chadwick T | $427,500 | None Available | |
| Mcgough Richard | $442,500 | None Available | |
| Malone Brad | $457,000 | None Available | |
| Brannan William Barry | $428,900 | -- | |
| Ken Underwood Classic Homes Inc | $75,000 | -- |
Mortgage History
| Date | Status | Borrower | Loan Amount |
|---|---|---|---|
| Open | Milstead Matthew Reynolds | $125,000 | |
| Open | Milstead Matthew Reynolds | $546,250 | |
| Previous Owner | Gillespie Cris J | $300,000 | |
| Previous Owner | Neawl Chadwick T | $322,000 | |
| Previous Owner | Mcgough Richard | $417,000 | |
| Previous Owner | Malone Brad | $365,600 | |
| Previous Owner | Malone Brad | $68,550 | |
| Previous Owner | Brannan William Barry | $343,120 | |
| Previous Owner | Ken Underwood Classic Homes Inc | $355,200 | |
| Closed | Brannan William Barry | $64,300 |
Property History
| Date | Event | Price | Change | Sq Ft Price |
|---|---|---|---|---|
| 03/31/2017 03/31/17 | Sold | $430,000 | -2.1% | $128 / Sq Ft |
| 02/10/2017 02/10/17 | For Sale | $439,000 | +2.7% | $131 / Sq Ft |
| 07/30/2013 07/30/13 | Sold | $427,500 | -5.0% | -- |
| 07/11/2013 07/11/13 | Pending | -- | -- | -- |
| 06/18/2013 06/18/13 | For Sale | $449,900 | -- | -- |
Tax History Compared to Growth
Tax History
| Year | Tax Paid | Tax Assessment Tax Assessment Total Assessment is a certain percentage of the fair market value that is determined by local assessors to be the total taxable value of land and additions on the property. | Land | Improvement |
|---|---|---|---|---|
| 2024 | $2,715 | $61,700 | $0 | $0 |
| 2023 | $2,470 | $57,060 | $0 | $0 |
| 2022 | $2,144 | $49,660 | $0 | $0 |
| 2021 | $1,961 | $45,500 | $0 | $0 |
| 2020 | $1,853 | $43,040 | $0 | $0 |
| 2019 | $1,826 | $42,440 | $0 | $0 |
| 2017 | $1,959 | $45,460 | $0 | $0 |
| 2015 | $1,881 | $43,680 | $0 | $0 |
| 2014 | $1,833 | $42,600 | $0 | $0 |
Agents Affiliated with this Home
-
Terry Crutchfield

Seller's Agent in 2017
Terry Crutchfield
ARC Realty 280
(205) 873-3205
113 in this area
173 Total Sales
-
M
Buyer's Agent in 2017
Mike Cleckler
RealtySouth
(205) 870-5420
-

Buyer Co-Listing Agent in 2017
Liz Cleckler
LAH Sotheby's International Re
(205) 222-1962
-
Elaine Julian

Seller's Agent in 2013
Elaine Julian
ARC Realty 280
(205) 612-0285
7 in this area
46 Total Sales
-

Buyer's Agent in 2013
Don Morgan
RE/MAX
(205) 790-6066
Map
Source: Greater Alabama MLS
MLS Number: 773665
APN: 09-2-09-0-014-013-000
- 1025 Columbia Cir
- 2024 Bluestone Cir Unit 1254
- 2504 Regency Cir Unit 2962A
- 173 Atlantic Ln
- 181 Atlantic Ln
- 128 Atlantic Ln
- 100 Atlantic Ln
- 104 Atlantic Ln
- 6710 Double Oak Ct Unit Lots 7 & 8
- 117 Austin Cir
- 354 Highland Park Dr
- 1104 Norman Way
- 104 Linden Ln
- 1052 Glendale Dr
- 1116 Dublin Way
- 3004 Highland Village Ridge
- 3017 Highland Village Ridge
- 1037 Norman Way
- 2038 Stone Ridge Rd
- 174 Jefferson Place
- 1095 Baldwin Ln
- 1091 Baldwin Ln
- 1099 Baldwin Ln
- 1087 Baldwin Ln
- 1098 Baldwin Ln
- 1090 Baldwin Ln
- 1083 Baldwin Ln
- 1094 Baldwin Ln
- 1001 Highland Village Trail
- 1005 Highland Village Trail
- 6101 English Village Ln
- 1082 Baldwin Ln
- 6097 English Village Ln
- 1048 Parkwood Rd
- 6109 English Village Ln
- 6093 English Village Ln
- 1000 Highland Village Trail
- 1009 Highland Village Trail
- 1009 Highland Village Trail Unit 59
- 1078 Baldwin Ln
