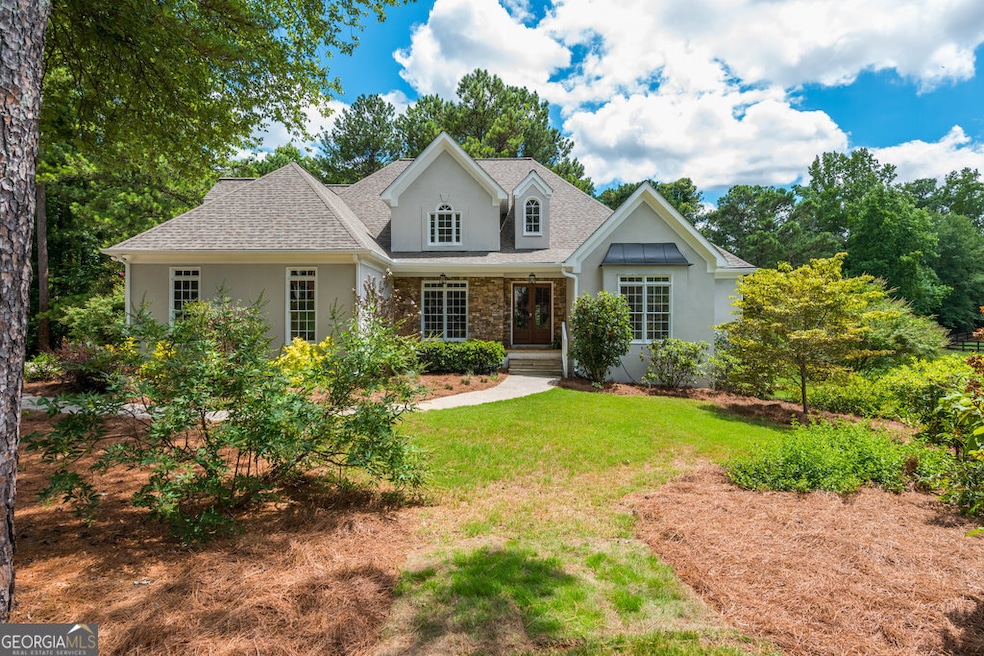***NEW and IMPROVED***Experience the BEST neighborhood in Roswell, Devereux Downs! The owners have thoughtfully enhanced this home with new hardwood floors on the main level, fresh paint upstairs and in the basement, and are preparing for the installation of brand-new energy-efficient windows. One year old water heater, and 2 year old roof. Featuring a master suite on the main floor, this home is designed to impress with an updated kitchen, modernized bathrooms, and a fresh exterior paint job. The finished basement, complete with a full kitchen, is ideal as an in-law suite or for hosting guests. Unwind on the serene screened-in deck, or retreat to the spa-like primary bathroom, boasting a soaking tub and frameless glass shower. The home's open floor plan, with the kitchen flowing seamlessly into the family room, makes it perfect for entertaining. Located in the highly sought-after Devereux Downs neighborhood, enjoy proximity to Queen of Angels, Blessed Trinity, Fellowship Christian, Crabapple Middle, and Roswell High School. Just under 2 miles from Historic Downtown Canton Street, this home is within walking distance to parks, restaurants, and shopping. The vibrant community hosts annual events like an Easter Egg Hunt and a 4th of July parade led by a real fire engine, making it a place you'll love calling home.

