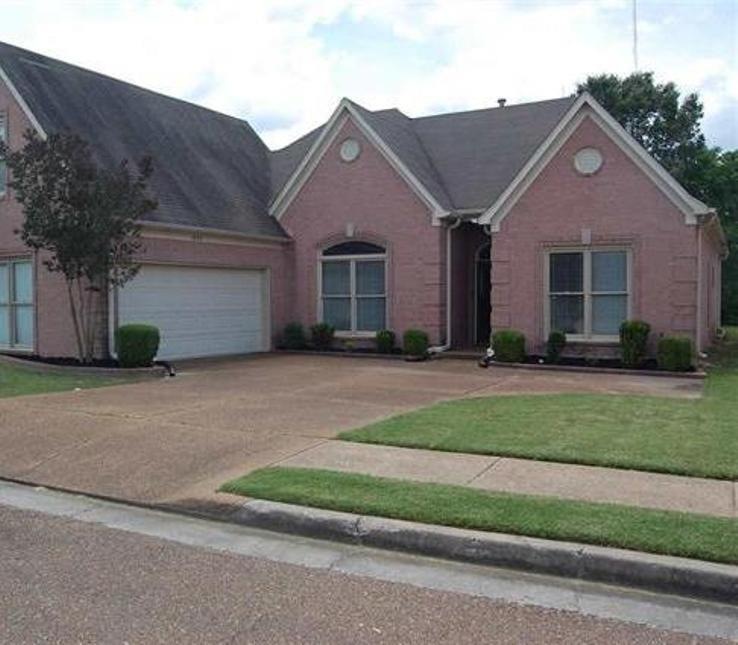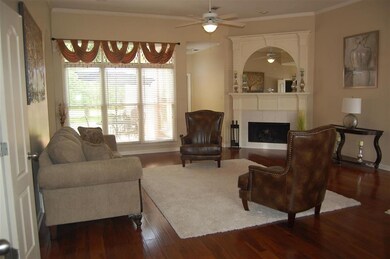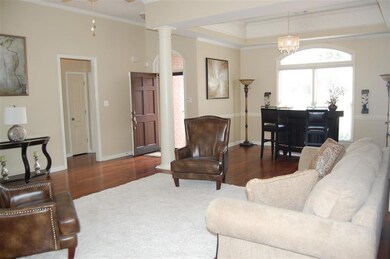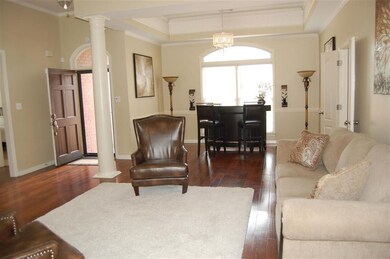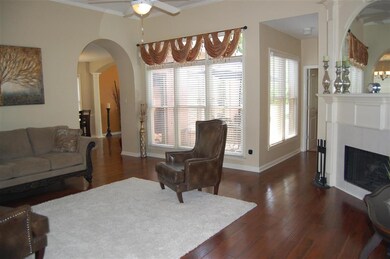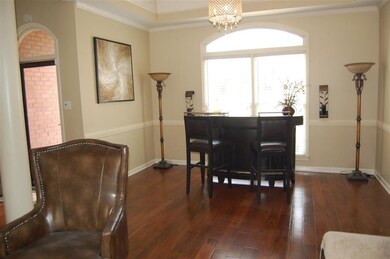
1095 Links View Ln W Cordova, TN 38018
Highlights
- Vaulted Ceiling
- Wood Flooring
- Whirlpool Bathtub
- Traditional Architecture
- Main Floor Primary Bedroom
- Attic
About This Home
As of August 2024Stunning home! Open floorplan with 9,10 and 11 ft ceilings. Beautiful engineered hardwood floors downstairs. Sought after floor plan with 3 bedrooms down plus one up with full bath or bonus room up. Wall of windows overlooks private patio and green space. Primary suite has tray ceiling, lux bath with 2 HUGE closets. Kitchen with breakfast bar, pantry and keeping room. Washer, dryer and refrigerator remain the the home. A pleasure to view! NO CITY TAXES! A/C replaced last month!
Last Buyer's Agent
Kelly Cruise Henderson
Weichert, REALTORS-BenchMark License #282983

Home Details
Home Type
- Single Family
Est. Annual Taxes
- $2,177
Year Built
- Built in 1999
Lot Details
- 7,841 Sq Ft Lot
- Few Trees
HOA Fees
- $25 Monthly HOA Fees
Home Design
- Traditional Architecture
- Slab Foundation
- Composition Shingle Roof
Interior Spaces
- 2,400-2,599 Sq Ft Home
- 2,431 Sq Ft Home
- 1.5-Story Property
- Vaulted Ceiling
- Ceiling Fan
- Gas Log Fireplace
- Some Wood Windows
- Double Pane Windows
- Window Treatments
- Entrance Foyer
- Living Room with Fireplace
- Combination Dining and Living Room
- Home Office
- Bonus Room
- Play Room
- Keeping Room
- Burglar Security System
- Attic
Kitchen
- Eat-In Kitchen
- Breakfast Bar
- Double Self-Cleaning Oven
- Cooktop
- Microwave
- Dishwasher
- Disposal
Flooring
- Wood
- Partially Carpeted
- Tile
Bedrooms and Bathrooms
- 4 Bedrooms | 3 Main Level Bedrooms
- Primary Bedroom on Main
- En-Suite Bathroom
- Walk-In Closet
- 3 Full Bathrooms
- Dual Vanity Sinks in Primary Bathroom
- Whirlpool Bathtub
- Bathtub With Separate Shower Stall
Laundry
- Laundry Room
- Dryer
- Washer
Parking
- 2 Car Attached Garage
- Side Facing Garage
Outdoor Features
- Patio
Utilities
- Central Heating and Cooling System
- Heating System Uses Gas
- 220 Volts
- Septic Tank
Listing and Financial Details
- Assessor Parcel Number D0214Y F00004
Community Details
Overview
- Cordova Club Pd Phase 15 Subdivision
- Mandatory home owners association
Security
- Building Fire Alarm
Ownership History
Purchase Details
Home Financials for this Owner
Home Financials are based on the most recent Mortgage that was taken out on this home.Purchase Details
Home Financials for this Owner
Home Financials are based on the most recent Mortgage that was taken out on this home.Purchase Details
Home Financials for this Owner
Home Financials are based on the most recent Mortgage that was taken out on this home.Purchase Details
Home Financials for this Owner
Home Financials are based on the most recent Mortgage that was taken out on this home.Purchase Details
Purchase Details
Home Financials for this Owner
Home Financials are based on the most recent Mortgage that was taken out on this home.Purchase Details
Purchase Details
Home Financials for this Owner
Home Financials are based on the most recent Mortgage that was taken out on this home.Map
Similar Homes in the area
Home Values in the Area
Average Home Value in this Area
Purchase History
| Date | Type | Sale Price | Title Company |
|---|---|---|---|
| Warranty Deed | $335,000 | None Listed On Document | |
| Warranty Deed | $360,000 | Realty Title & Escrow Co Inc | |
| Warranty Deed | $172,000 | Baymark Title & Escrow | |
| Warranty Deed | $140,000 | None Available | |
| Interfamily Deed Transfer | -- | None Available | |
| Warranty Deed | $203,000 | -- | |
| Trustee Deed | $167,448 | -- | |
| Warranty Deed | $191,000 | -- |
Mortgage History
| Date | Status | Loan Amount | Loan Type |
|---|---|---|---|
| Open | $324,950 | New Conventional | |
| Previous Owner | $285,000 | New Conventional | |
| Previous Owner | $168,884 | FHA | |
| Previous Owner | $105,000 | New Conventional | |
| Previous Owner | $203,000 | No Value Available | |
| Previous Owner | $196,730 | VA |
Property History
| Date | Event | Price | Change | Sq Ft Price |
|---|---|---|---|---|
| 08/07/2024 08/07/24 | Sold | $335,000 | 0.0% | $140 / Sq Ft |
| 06/26/2024 06/26/24 | Price Changed | $335,000 | -2.3% | $140 / Sq Ft |
| 06/19/2024 06/19/24 | Price Changed | $343,000 | -0.6% | $143 / Sq Ft |
| 06/13/2024 06/13/24 | For Sale | $345,000 | +15.0% | $144 / Sq Ft |
| 08/05/2021 08/05/21 | Sold | $300,000 | +9.1% | $125 / Sq Ft |
| 07/09/2021 07/09/21 | For Sale | $275,000 | +59.9% | $115 / Sq Ft |
| 09/29/2016 09/29/16 | Sold | $172,000 | +1.2% | $72 / Sq Ft |
| 08/16/2016 08/16/16 | Pending | -- | -- | -- |
| 08/11/2016 08/11/16 | For Sale | $170,000 | +21.4% | $71 / Sq Ft |
| 11/08/2012 11/08/12 | Sold | $140,000 | +3.7% | $56 / Sq Ft |
| 10/02/2012 10/02/12 | Pending | -- | -- | -- |
| 05/16/2012 05/16/12 | For Sale | $135,000 | -- | $54 / Sq Ft |
Tax History
| Year | Tax Paid | Tax Assessment Tax Assessment Total Assessment is a certain percentage of the fair market value that is determined by local assessors to be the total taxable value of land and additions on the property. | Land | Improvement |
|---|---|---|---|---|
| 2024 | $2,177 | $64,225 | $10,775 | $53,450 |
| 2023 | $2,177 | $64,225 | $10,775 | $53,450 |
| 2022 | $2,177 | $64,225 | $10,775 | $53,450 |
| 2021 | $2,601 | $64,225 | $10,775 | $53,450 |
| 2020 | $1,845 | $45,550 | $10,775 | $34,775 |
| 2019 | $1,845 | $45,550 | $10,775 | $34,775 |
| 2018 | $1,845 | $45,550 | $10,775 | $34,775 |
| 2017 | $1,872 | $45,550 | $10,775 | $34,775 |
| 2016 | $1,854 | $42,425 | $0 | $0 |
| 2014 | $1,854 | $42,425 | $0 | $0 |
Source: Memphis Area Association of REALTORS®
MLS Number: 10103658
APN: D0-214Y-F0-0004
- 1160 Cirrus Cove
- 7462 Wintergreen Ln
- 7563 Cordova Club Dr E
- 1155 Wintergreen Cove
- 967 Crayton Ridge Dr
- 7364 Appling Ridge Dr
- 7565 Wintergreen Ln
- 898 Dalemore Ln
- 1024 Nolan Ln
- 1223 Palmina Cove
- 7486 Dal Whinnie Trail
- 1220 Palmina Cove
- 1100 Portside Dr
- 7327 Winterbrook Ln
- 873 Winter Leaf Dr
- 7261 Amberly Way Dr
- 7247 Winterbrook Ln
- 1500 Bridgewater Rd
- 7189 Chena Bay Ln
- 1022 Spanish Trail Ln
