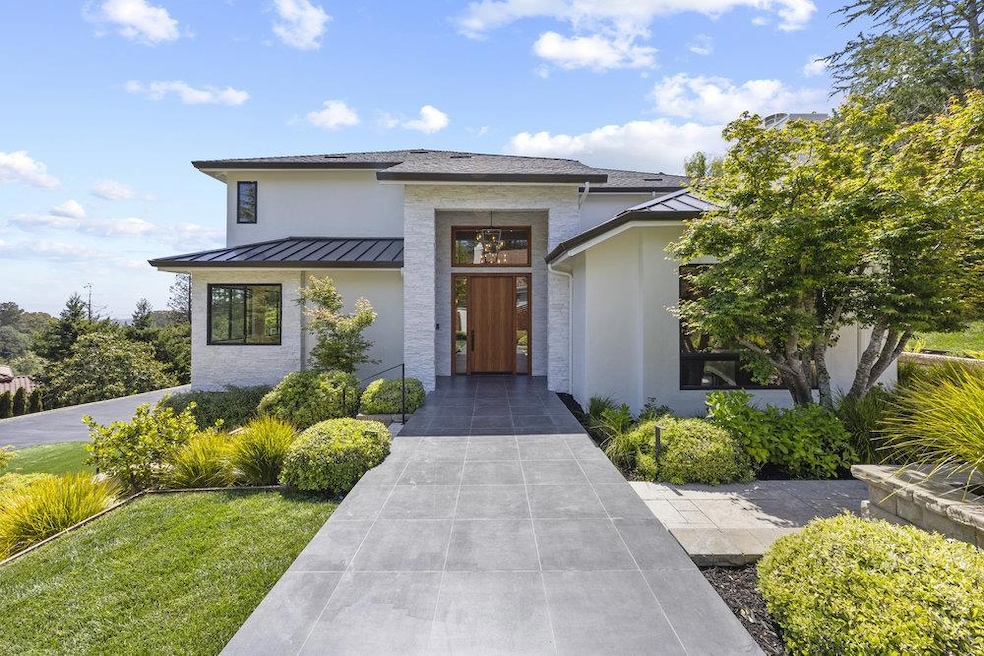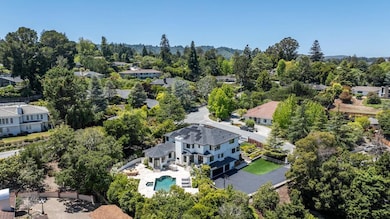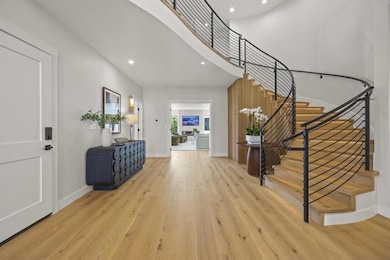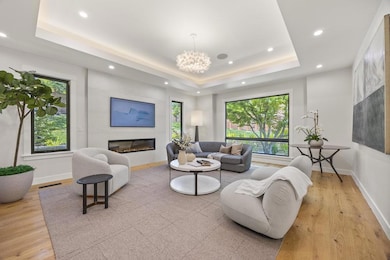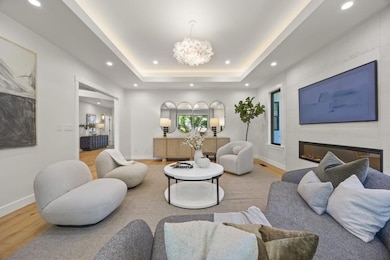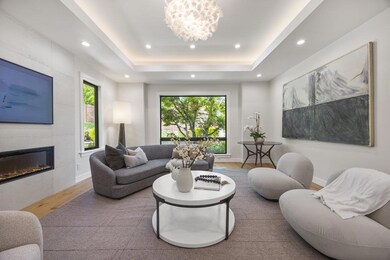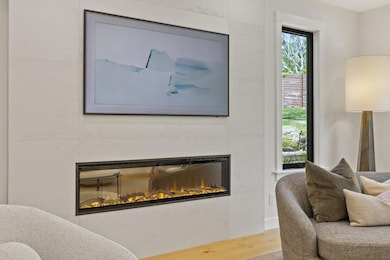
1095 Macadamia Dr Hillsborough, CA 94010
Skyfarm NeighborhoodEstimated payment $51,496/month
Highlights
- Private Pool
- Bay View
- Primary Bedroom Suite
- West Hillsborough Rated A+
- Solar Power Battery
- Family Room with Fireplace
About This Home
Set on a beautifully landscaped lot, this home offers the perfect balance of luxury, space, & modern convenience. This thoughtfully renovated residence combines timeless elegance with smart-home functionality & high-end designer finishes. The main level welcomes you with a dramatic double-height foyer, formal living and dining rooms, & an expansive open-concept kitchen outfitted with top-tier appliances, custom cabinetry, a large island, & a sun-drenched breakfast nook. The adjoining family room opens to the yard, perfect for entertaining. The main-level primary suite serves as a private sanctuary with its own office, 2 closets, and a spa-inspired bathroom featuring a steam shower, jacuzzi tub, radiant heated floors. Upstairs, 4 spacious bedrooms (3 ensuite) and a second family/media room offer comfort and sweeping views. The backyard is built for entertaining, complete with a pool, spa, built-in BBQ, & lush, mature gardens. Additional highlights include a 3-car garage with EV charger, & ample storage. Enjoy close proximity to award-winning Hillsborough schools, scenic parks, and upscale shopping and dining in nearby Burlingame and San Mateo. With easy access to Highways 280 and 101, commuting to San Francisco, Silicon Valley is seamless.
Last Listed By
Golden Gate Sotheby's International Realty License #01889172 Listed on: 05/30/2025

Home Details
Home Type
- Single Family
Est. Annual Taxes
- $76,648
Year Built
- Built in 1985
Lot Details
- 0.57 Acre Lot
- Back Yard
- Zoning described as R10000
Parking
- 3 Car Garage
- Electric Vehicle Home Charger
Property Views
- Bay
- Forest
- Neighborhood
Home Design
- Raised Foundation
- Slab Foundation
- Shingle Roof
- Fiberglass Roof
- Concrete Perimeter Foundation
Interior Spaces
- 5,215 Sq Ft Home
- 2-Story Property
- Wet Bar
- High Ceiling
- Formal Entry
- Family Room with Fireplace
- 2 Fireplaces
- Living Room with Fireplace
- Formal Dining Room
- Bonus Room
Kitchen
- Breakfast Area or Nook
- Eat-In Kitchen
- Breakfast Bar
- Built-In Double Oven
- Gas Oven
- Dishwasher
- Wine Refrigerator
- Kitchen Island
- Quartz Countertops
- Trash Compactor
Flooring
- Wood
- Tile
Bedrooms and Bathrooms
- 5 Bedrooms
- Primary Bedroom Suite
- Walk-In Closet
- Remodeled Bathroom
- Bathroom on Main Level
- Dual Sinks
- Jetted Tub in Primary Bathroom
- Hydromassage or Jetted Bathtub
- Bathtub with Shower
Laundry
- Laundry Room
- Washer and Dryer
Eco-Friendly Details
- Solar Power Battery
- Solar Power System
Pool
- Private Pool
- Solar Heated Pool
- In Ground Spa
Outdoor Features
- Balcony
- Outdoor Fireplace
- Fire Pit
- Barbecue Area
Utilities
- Forced Air Heating and Cooling System
Listing and Financial Details
- Assessor Parcel Number 028-502-110
Map
Home Values in the Area
Average Home Value in this Area
Tax History
| Year | Tax Paid | Tax Assessment Tax Assessment Total Assessment is a certain percentage of the fair market value that is determined by local assessors to be the total taxable value of land and additions on the property. | Land | Improvement |
|---|---|---|---|---|
| 2023 | $76,648 | $4,193,302 | $2,922,606 | $1,270,696 |
| 2022 | $50,691 | $4,111,081 | $2,865,300 | $1,245,781 |
| 2021 | $49,649 | $4,030,472 | $2,809,118 | $1,221,354 |
| 2020 | $48,786 | $3,989,145 | $2,780,314 | $1,208,831 |
| 2019 | $47,667 | $3,910,928 | $2,725,799 | $1,185,129 |
| 2018 | $46,266 | $3,834,244 | $2,672,352 | $1,161,892 |
| 2017 | $45,511 | $3,759,063 | $2,619,953 | $1,139,110 |
| 2016 | $44,340 | $3,685,357 | $2,568,582 | $1,116,775 |
| 2015 | $43,707 | $3,630,000 | $2,530,000 | $1,100,000 |
| 2014 | $38,412 | $3,176,354 | $1,588,177 | $1,588,177 |
Property History
| Date | Event | Price | Change | Sq Ft Price |
|---|---|---|---|---|
| 05/30/2025 05/30/25 | For Sale | $8,500,000 | +37.1% | $1,630 / Sq Ft |
| 02/27/2023 02/27/23 | Sold | $6,200,000 | 0.0% | $1,200 / Sq Ft |
| 02/04/2023 02/04/23 | Pending | -- | -- | -- |
| 02/02/2023 02/02/23 | For Sale | $6,200,000 | -- | $1,200 / Sq Ft |
Purchase History
| Date | Type | Sale Price | Title Company |
|---|---|---|---|
| Grant Deed | $6,200,000 | Lawyers Title Company | |
| Interfamily Deed Transfer | -- | Chicago Title Company | |
| Grant Deed | $3,630,000 | First American Title Company | |
| Grant Deed | $3,100,000 | North American Title Co Inc | |
| Interfamily Deed Transfer | -- | Old Republic Title Company | |
| Interfamily Deed Transfer | -- | Old Republic Title Company | |
| Interfamily Deed Transfer | -- | -- | |
| Interfamily Deed Transfer | -- | -- | |
| Grant Deed | $2,885,000 | Old Republic Title Company |
Mortgage History
| Date | Status | Loan Amount | Loan Type |
|---|---|---|---|
| Open | $3,961,000 | New Conventional | |
| Closed | $4,030,000 | New Conventional | |
| Previous Owner | $3,100,000 | Adjustable Rate Mortgage/ARM | |
| Previous Owner | $77,500 | Credit Line Revolving | |
| Previous Owner | $2,722,500 | Adjustable Rate Mortgage/ARM | |
| Previous Owner | $2,000,000 | New Conventional | |
| Previous Owner | $1,500,000 | New Conventional | |
| Previous Owner | $1,500,000 | Credit Line Revolving | |
| Previous Owner | $1,135,000 | New Conventional | |
| Previous Owner | $1,110,000 | New Conventional | |
| Previous Owner | $900,000 | Credit Line Revolving | |
| Previous Owner | $1,300,000 | Unknown | |
| Previous Owner | $757,500 | Unknown | |
| Previous Owner | $750,000 | Unknown | |
| Previous Owner | $250,000 | Credit Line Revolving | |
| Previous Owner | $750,000 | No Value Available |
Similar Homes in Hillsborough, CA
Source: MLSListings
MLS Number: ML82009130
APN: 028-502-110
- 1035 Macadamia Dr
- 2480 Summit Dr
- 46 Eugenia Way
- 3003 Canyon Rd
- 2496 Butternut Dr
- 2813 Easton Dr
- 135 Newton Dr
- 138 Valdeflores Dr
- 11 La Strada Ct
- 2320 Skyfarm Dr
- 2900 Adeline Dr
- 2140 Forest View Ave
- 2295 Skyfarm Dr
- 55 Fagan Dr
- 2155 Geri Ln
- 2307 Easton Dr
- 855 Darrell Rd
- 110 New Place Rd
- 2200 Hillside Dr
- 1329 Vancouver Ave
