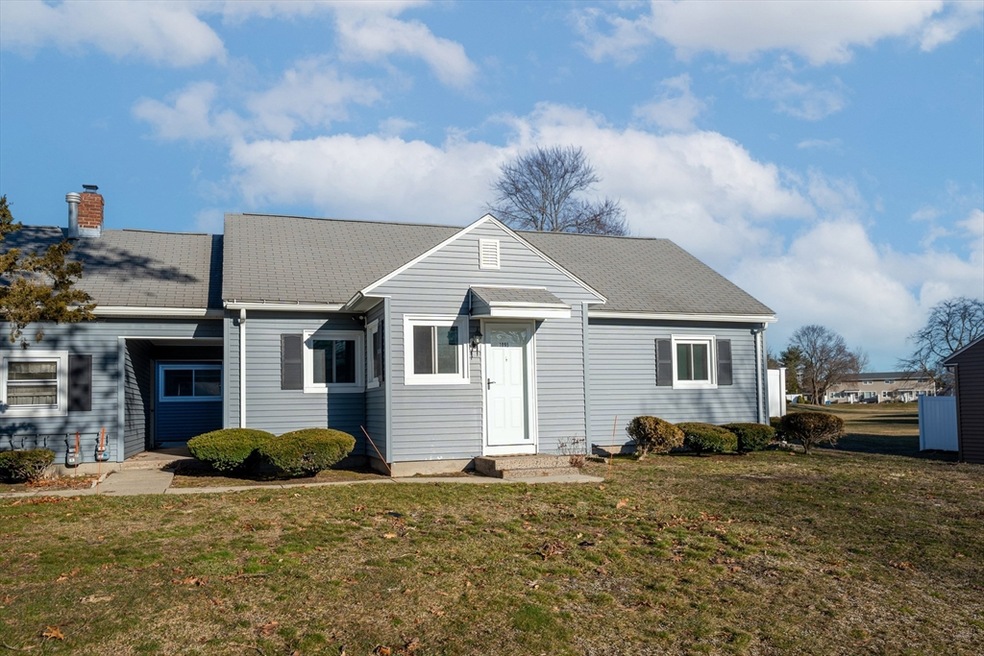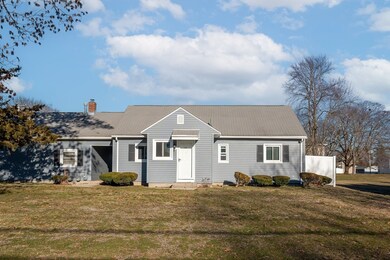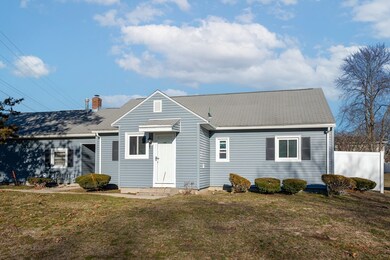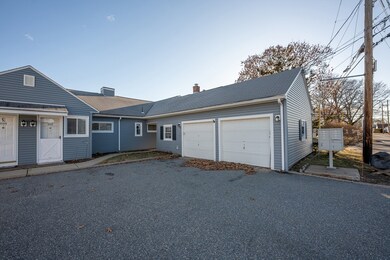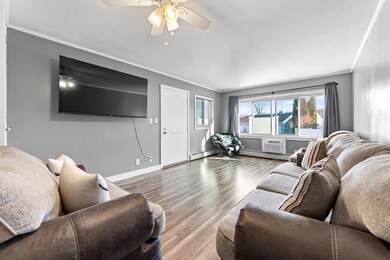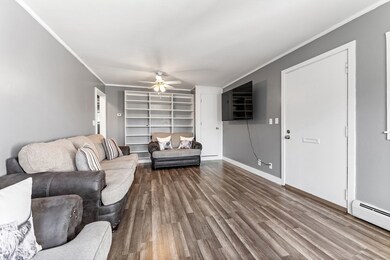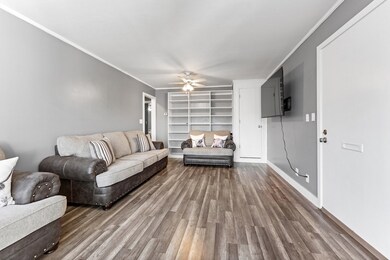
1095 Pendleton Ave Chicopee, MA 01022
Westover NeighborhoodHighlights
- Golf Course Community
- Open Floorplan
- Clubhouse
- Medical Services
- Custom Closet System
- Property is near public transit
About This Home
As of April 2024Live a Carefree Lifestyle in this Meticulously Renovated 2 Bedroom Garden Condo with a 1 Car Detached Garage located in Doverbrook, a sought-out condo community in the heart of Chicopee. A desirable end unit condo you'll find an efficient, fully equipped kitchen with sleek white cabinets, granite counters & a cozy dining area w/trendy plank flooring & a handy laundry area. From the bright kitchen you'll find a spacious living room filled with an abundance of natural light streaming through large windows creates an inviting space for relaxation and entertaining. There are two generous sized bedrooms both with double closets and ceiling fans along with a sparkling & updated full bath. Additional bonuses include: extra storage unit, gas heat & hot water, club room, tennis courts and swimming pool to enjoy this summer! A real plus is the convenience to nearby shops, restaurants, parks, schools and major highways! Here's the perfect blend of comfort and easy living!
Last Agent to Sell the Property
Kelley & Katzer Real Estate, LLC Listed on: 03/06/2024
Property Details
Home Type
- Condominium
Est. Annual Taxes
- $2,106
Year Built
- Built in 1958 | Remodeled
Lot Details
- Near Conservation Area
- End Unit
HOA Fees
- $273 Monthly HOA Fees
Parking
- 1 Car Detached Garage
- Common or Shared Parking
- Garage Door Opener
- Open Parking
- Off-Street Parking
Home Design
- Garden Home
- Frame Construction
- Shingle Roof
Interior Spaces
- 740 Sq Ft Home
- 1-Story Property
- Open Floorplan
- Crown Molding
- Ceiling Fan
- Insulated Windows
- Picture Window
- Insulated Doors
- Entrance Foyer
- Dining Area
- Laminate Flooring
- Exterior Basement Entry
Kitchen
- Range
- Dishwasher
- Solid Surface Countertops
Bedrooms and Bathrooms
- 2 Bedrooms
- Custom Closet System
- 1 Full Bathroom
- Linen Closet In Bathroom
Laundry
- Laundry on main level
- Dryer
- Washer
Home Security
Location
- Property is near public transit
- Property is near schools
Utilities
- Cooling System Mounted In Outer Wall Opening
- Heating System Uses Natural Gas
- Baseboard Heating
Additional Features
- Energy-Efficient Thermostat
- Patio
Listing and Financial Details
- Assessor Parcel Number 2499216
Community Details
Overview
- Association fees include water, sewer, insurance, maintenance structure, ground maintenance, snow removal
- 560 Units
- Doverbrook Estates Condominium Community
Amenities
- Medical Services
- Shops
- Clubhouse
- Coin Laundry
- Community Storage Space
Recreation
- Golf Course Community
- Tennis Courts
- Community Pool
- Park
- Jogging Path
Security
- Resident Manager or Management On Site
- Storm Doors
Ownership History
Purchase Details
Home Financials for this Owner
Home Financials are based on the most recent Mortgage that was taken out on this home.Purchase Details
Home Financials for this Owner
Home Financials are based on the most recent Mortgage that was taken out on this home.Purchase Details
Home Financials for this Owner
Home Financials are based on the most recent Mortgage that was taken out on this home.Purchase Details
Purchase Details
Home Financials for this Owner
Home Financials are based on the most recent Mortgage that was taken out on this home.Purchase Details
Purchase Details
Purchase Details
Home Financials for this Owner
Home Financials are based on the most recent Mortgage that was taken out on this home.Purchase Details
Home Financials for this Owner
Home Financials are based on the most recent Mortgage that was taken out on this home.Purchase Details
Similar Homes in Chicopee, MA
Home Values in the Area
Average Home Value in this Area
Purchase History
| Date | Type | Sale Price | Title Company |
|---|---|---|---|
| Deed | $220,000 | None Available | |
| Deed | $220,000 | None Available | |
| Not Resolvable | $175,000 | None Available | |
| Not Resolvable | $125,000 | None Available | |
| Not Resolvable | $55,279 | None Available | |
| Not Resolvable | $75,000 | -- | |
| Not Resolvable | $55,279 | -- | |
| Foreclosure Deed | $76,000 | -- | |
| Foreclosure Deed | $76,000 | -- | |
| Deed | $111,000 | -- | |
| Deed | $111,000 | -- | |
| Deed | $88,500 | -- | |
| Deed | $88,500 | -- | |
| Deed | $65,000 | -- | |
| Deed | $65,000 | -- |
Mortgage History
| Date | Status | Loan Amount | Loan Type |
|---|---|---|---|
| Open | $209,000 | Purchase Money Mortgage | |
| Closed | $209,000 | Purchase Money Mortgage | |
| Previous Owner | $161,500 | Purchase Money Mortgage | |
| Previous Owner | $19,000 | Second Mortgage Made To Cover Down Payment | |
| Previous Owner | $171,830 | FHA | |
| Previous Owner | $109,285 | Purchase Money Mortgage | |
| Previous Owner | $85,845 | Purchase Money Mortgage |
Property History
| Date | Event | Price | Change | Sq Ft Price |
|---|---|---|---|---|
| 04/26/2024 04/26/24 | Sold | $220,000 | +10.1% | $297 / Sq Ft |
| 03/18/2024 03/18/24 | Pending | -- | -- | -- |
| 03/12/2024 03/12/24 | For Sale | $199,900 | 0.0% | $270 / Sq Ft |
| 03/09/2024 03/09/24 | Pending | -- | -- | -- |
| 03/06/2024 03/06/24 | For Sale | $199,900 | +5.2% | $270 / Sq Ft |
| 12/14/2022 12/14/22 | Sold | $190,000 | -4.0% | $257 / Sq Ft |
| 10/28/2022 10/28/22 | Pending | -- | -- | -- |
| 09/12/2022 09/12/22 | Price Changed | $198,000 | -2.9% | $268 / Sq Ft |
| 08/30/2022 08/30/22 | Price Changed | $204,000 | -4.7% | $276 / Sq Ft |
| 08/16/2022 08/16/22 | For Sale | $214,000 | +22.3% | $289 / Sq Ft |
| 12/15/2021 12/15/21 | Sold | $175,000 | +16.7% | $236 / Sq Ft |
| 11/08/2021 11/08/21 | Pending | -- | -- | -- |
| 11/02/2021 11/02/21 | For Sale | $150,000 | +20.0% | $203 / Sq Ft |
| 02/14/2020 02/14/20 | Sold | $125,000 | -3.8% | $169 / Sq Ft |
| 01/17/2020 01/17/20 | Pending | -- | -- | -- |
| 12/21/2019 12/21/19 | For Sale | $129,900 | 0.0% | $176 / Sq Ft |
| 12/16/2019 12/16/19 | Pending | -- | -- | -- |
| 12/11/2019 12/11/19 | Price Changed | $129,900 | -3.7% | $176 / Sq Ft |
| 11/06/2019 11/06/19 | Price Changed | $134,900 | -3.6% | $182 / Sq Ft |
| 10/30/2019 10/30/19 | For Sale | $139,900 | +86.5% | $189 / Sq Ft |
| 09/20/2019 09/20/19 | Sold | $75,000 | -6.1% | $101 / Sq Ft |
| 08/16/2019 08/16/19 | Pending | -- | -- | -- |
| 06/16/2019 06/16/19 | For Sale | $79,900 | 0.0% | $108 / Sq Ft |
| 06/12/2019 06/12/19 | Pending | -- | -- | -- |
| 05/16/2019 05/16/19 | For Sale | $79,900 | 0.0% | $108 / Sq Ft |
| 03/28/2019 03/28/19 | Pending | -- | -- | -- |
| 03/01/2019 03/01/19 | For Sale | $79,900 | -- | $108 / Sq Ft |
Tax History Compared to Growth
Tax History
| Year | Tax Paid | Tax Assessment Tax Assessment Total Assessment is a certain percentage of the fair market value that is determined by local assessors to be the total taxable value of land and additions on the property. | Land | Improvement |
|---|---|---|---|---|
| 2025 | $2,347 | $154,800 | $0 | $154,800 |
| 2024 | $2,106 | $142,700 | $0 | $142,700 |
| 2023 | $2,380 | $157,100 | $0 | $157,100 |
| 2022 | $2,010 | $118,300 | $0 | $118,300 |
| 2021 | $1,916 | $108,800 | $0 | $108,800 |
| 2020 | $1,706 | $97,700 | $0 | $97,700 |
| 2019 | $2,044 | $113,800 | $0 | $113,800 |
| 2018 | $1,631 | $89,100 | $0 | $89,100 |
| 2017 | $1,515 | $87,500 | $0 | $87,500 |
| 2016 | $1,500 | $88,700 | $0 | $88,700 |
| 2015 | $1,556 | $88,700 | $0 | $88,700 |
| 2014 | $778 | $88,700 | $0 | $88,700 |
Agents Affiliated with this Home
-
K
Seller's Agent in 2024
Kelley And Katzer Team
Kelley & Katzer Real Estate, LLC
(413) 530-8828
3 in this area
742 Total Sales
-

Seller Co-Listing Agent in 2024
Joseph Kelley
Kelley & Katzer Real Estate, LLC
(413) 519-0617
3 in this area
742 Total Sales
-

Buyer's Agent in 2024
Kristin Trytko
Canon Real Estate, Inc.
(413) 244-8720
1 in this area
42 Total Sales
-
L
Seller's Agent in 2022
Lori Walder
RE/MAX
-
T
Buyer's Agent in 2022
Tyler Ziemba
Lock and Key Realty Inc.
-

Seller's Agent in 2021
The Tracy Gagne Realty Group
eXp Realty
(413) 219-4225
4 in this area
276 Total Sales
Map
Source: MLS Property Information Network (MLS PIN)
MLS Number: 73209466
APN: CHIC-000001-000000-W006045D
- 13 Applewood Dr
- 1285 Pendleton Ave
- 66 Applewood Dr Unit 66
- 209 Casey Dr
- 112 Casey Dr
- 127 Woodbridge Rd Unit 127
- 26 Horseshoe Dr Unit 26
- 151 Partridge Ln
- 721 Pendleton Ave
- 104 Johnson Rd Unit 905
- 29 Albert St
- 7 Nelligan Dr
- 43 Somerset Rd
- 22 Keddy Blvd
- 631 James St
- 585 Sheridan St Unit 10
- 585 Sheridan St Unit 8
- 50 Fredette St Unit 50
- 103 Stephens St
- 115 Andersen Rd
