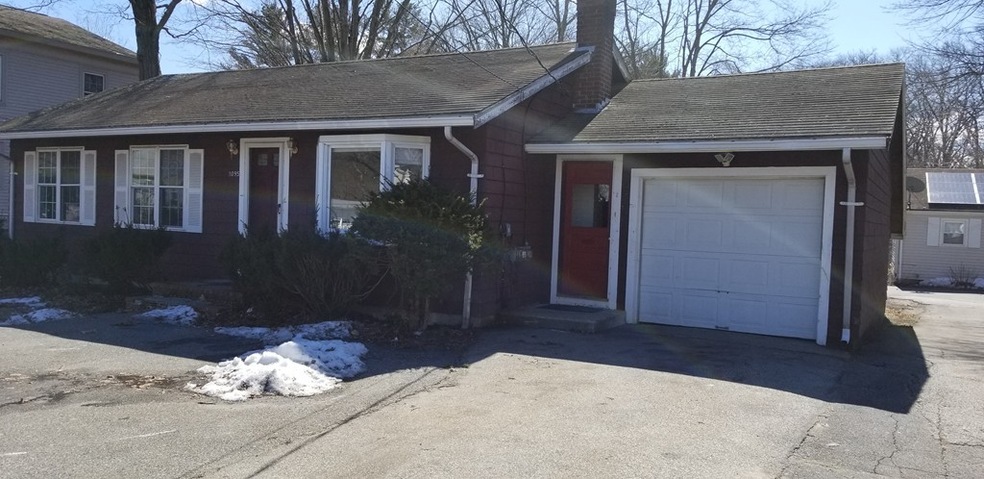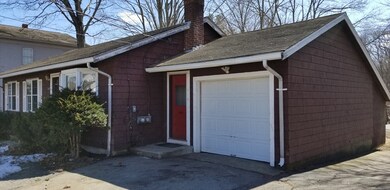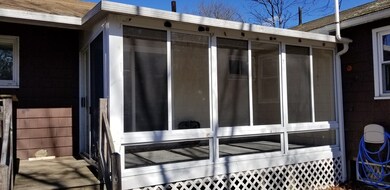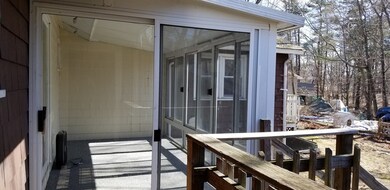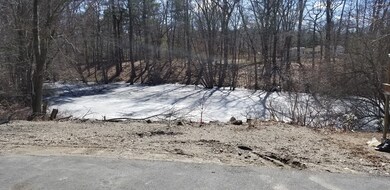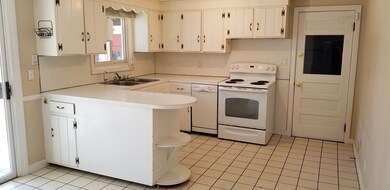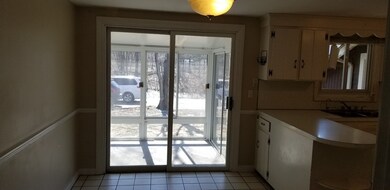
1095 Washington St East Weymouth, MA 02189
Estimated Value: $473,000 - $558,000
Highlights
- Pond View
- Wood Flooring
- Forced Air Heating and Cooling System
- Deck
- Enclosed patio or porch
- Electric Baseboard Heater
About This Home
As of May 2019+++We have multiple offers. We are going to BEST & FINAL offers due by Tuesday 3/26/19 @ 5 PM. Please make all offers good until at 12:00 PM (Noon) on Wednesday 3/27/19 when all will be reviewed and then notified. I need time to review the offers with multiple owners.+++ Great potential for a first-time homebuyer, in-home business or rental property. Great rental past history. 3 Bedroom, 2 FULL Baths, 7+ room Ranch home with a relaxing Sun-room off ceramic tiled Eat-in Kitchen area and In-law apt potential. Has a one car garage. With plenty of storage in partially finished basement with 2 bonus rooms, another full basement under addition, and attached storage shed. If you are creative this is a LOT of house for the price in Weymouth. This is not a drive by it must be seen to be appreciated. Zoned for Residential & Business use per public record. I have older plans for turning this home into condos in hand.
Last Buyer's Agent
Brendan Henry
Redfin Corp.

Home Details
Home Type
- Single Family
Est. Annual Taxes
- $4,651
Year Built
- Built in 1954
Lot Details
- Year Round Access
- Property is zoned M-1
Parking
- 1 Car Garage
Property Views
- Pond Views
Kitchen
- Range
- Dishwasher
Flooring
- Wood
- Tile
Outdoor Features
- Deck
- Enclosed patio or porch
- Rain Gutters
Utilities
- Forced Air Heating and Cooling System
- Electric Baseboard Heater
- Heating System Uses Oil
- Water Holding Tank
- Electric Water Heater
Additional Features
- Basement
Listing and Financial Details
- Assessor Parcel Number M:35 B:402 L:018
Ownership History
Purchase Details
Home Financials for this Owner
Home Financials are based on the most recent Mortgage that was taken out on this home.Purchase Details
Home Financials for this Owner
Home Financials are based on the most recent Mortgage that was taken out on this home.Purchase Details
Home Financials for this Owner
Home Financials are based on the most recent Mortgage that was taken out on this home.Similar Homes in East Weymouth, MA
Home Values in the Area
Average Home Value in this Area
Purchase History
| Date | Buyer | Sale Price | Title Company |
|---|---|---|---|
| Dau Tony T | $320,000 | -- | |
| Miller Cory N | $304,000 | -- | |
| 36 Parish Path Rt | $305,000 | -- |
Mortgage History
| Date | Status | Borrower | Loan Amount |
|---|---|---|---|
| Open | Dau Tony T | $256,000 | |
| Previous Owner | Miller Cory N | $211,058 | |
| Previous Owner | Miller Cory N | $228,000 | |
| Previous Owner | 36 Parish Path Rt | $180,000 |
Property History
| Date | Event | Price | Change | Sq Ft Price |
|---|---|---|---|---|
| 05/02/2019 05/02/19 | Sold | $320,000 | +6.7% | $285 / Sq Ft |
| 03/27/2019 03/27/19 | Pending | -- | -- | -- |
| 03/21/2019 03/21/19 | For Sale | $299,900 | -- | $267 / Sq Ft |
Tax History Compared to Growth
Tax History
| Year | Tax Paid | Tax Assessment Tax Assessment Total Assessment is a certain percentage of the fair market value that is determined by local assessors to be the total taxable value of land and additions on the property. | Land | Improvement |
|---|---|---|---|---|
| 2025 | $4,651 | $460,500 | $160,900 | $299,600 |
| 2024 | $4,504 | $438,600 | $153,200 | $285,400 |
| 2023 | $4,297 | $411,200 | $141,900 | $269,300 |
| 2022 | $4,218 | $368,100 | $131,400 | $236,700 |
| 2021 | $3,844 | $327,400 | $131,400 | $196,000 |
| 2020 | $3,584 | $300,700 | $131,400 | $169,300 |
| 2019 | $3,485 | $287,500 | $126,300 | $161,200 |
| 2018 | $3,373 | $269,800 | $120,300 | $149,500 |
| 2017 | $3,293 | $257,100 | $114,600 | $142,500 |
| 2016 | $3,163 | $247,100 | $110,200 | $136,900 |
| 2015 | $3,055 | $236,800 | $110,200 | $126,600 |
| 2014 | $2,986 | $224,500 | $102,500 | $122,000 |
Agents Affiliated with this Home
-
Dennis MacDonald

Seller's Agent in 2019
Dennis MacDonald
Keller Williams Realty
(781) 929-6342
58 Total Sales
-

Buyer's Agent in 2019
Brendan Henry
Redfin Corp.
(857) 939-1800
Map
Source: MLS Property Information Network (MLS PIN)
MLS Number: 72468954
APN: WEYM-000035-000402-000018
- 14 Mutton Ln
- 994 Washington St Unit 2
- 994 Washington St Unit 7
- 127 Mutton Ln
- 986 Washington St Unit 8
- 16 Oak Cliff Rd
- 34 Edgeworth St
- 925 Washington St
- 33 Cross St
- 10 Hanifan Ln
- 655 Pleasant St Unit 6
- 43 Morningside Path
- 1077 Pleasant St
- 1111 Pleasant St
- 77 Lake Shore Dr
- 28 Marks Rd
- 86 Black Rock Dr
- 215 Winter St Unit 5R
- 215 Winter St Unit 4N
- 215 Winter St Unit 3P
- 1095 Washington St
- 1087 Washington St
- 1099 Washington St
- 1087 Washington St
- 1083 Washington St
- 1098 Washington St
- 1105 Washington St
- 1081 Washington St
- 1090 Washington St
- 1071 Washington St
- 1080 Washington St
- 27 Crest Ave
- 1065 Washington St
- 1072 Washington St Unit 2
- 1072 Washington St
- 1072 Washington St Unit 3
- 1072 Washington St Unit 4
- 1072 Washington St Unit 1
- 1072 Washington St Unit 6
- 1068 Washington St
