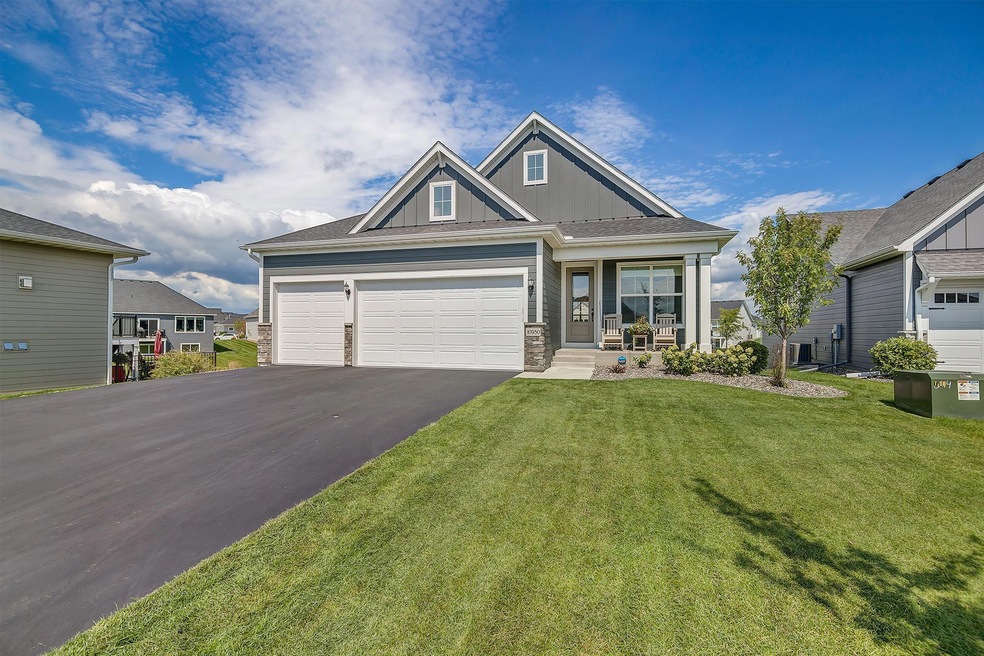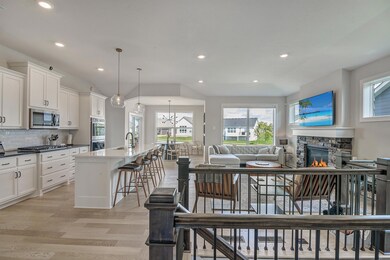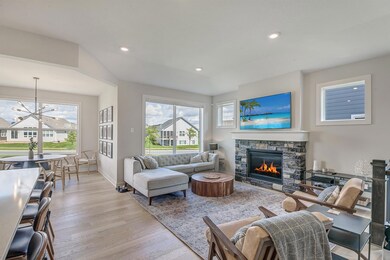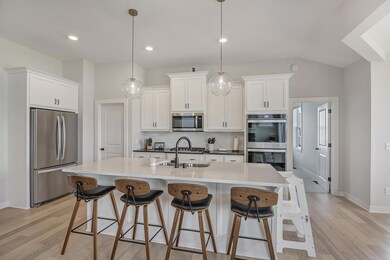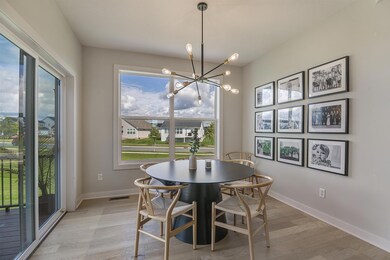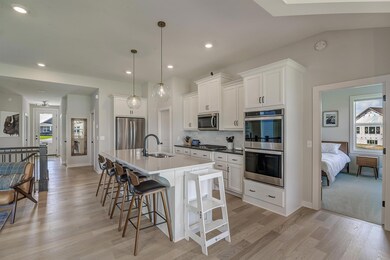
10950 38th Ct N Lake Elmo, MN 55042
Highlights
- Game Room
- 3 Car Attached Garage
- Forced Air Heating and Cooling System
- Stillwater Area High School Rated A-
- 1-Story Property
- Dining Room
About This Home
As of October 2022Welcome home! This newer construction rambler has been meticulously maintained and is truly turnkey. The location is second to none being on a cul-de-sac, walking distance to the community pool, and has very easy access to Hwy , 36, and 694. The sellers have recently made a number of great upgrades including a custom-built patio with landscaping featuring a smokeless firepit, seamless gutters with lifetime warranty, water softener/filtration system, epoxy garage floor with painted walls/ceiling, and a fresh seal coat on the driveway. Custom blinds were installed throughout the home last year. This is a MUST SEE!
Home Details
Home Type
- Single Family
Est. Annual Taxes
- $5,700
Year Built
- Built in 2019
Lot Details
- 8,276 Sq Ft Lot
- Lot Dimensions are 55x130x73x130
HOA Fees
- $160 Monthly HOA Fees
Parking
- 3 Car Attached Garage
- Garage Door Opener
Interior Spaces
- 1-Story Property
- Family Room
- Living Room with Fireplace
- Dining Room
- Game Room
Kitchen
- Built-In Oven
- Cooktop
- Microwave
- Dishwasher
- Disposal
Bedrooms and Bathrooms
- 4 Bedrooms
Laundry
- Dryer
- Washer
Finished Basement
- Sump Pump
- Drain
Additional Features
- Air Exchanger
- Forced Air Heating and Cooling System
Community Details
- Association fees include lawn care, professional mgmt, snow removal
- Omega Property Management Association, Phone Number (763) 449-9100
- Legacy/North Star Subdivision
Listing and Financial Details
- Assessor Parcel Number 1402921110008
Ownership History
Purchase Details
Home Financials for this Owner
Home Financials are based on the most recent Mortgage that was taken out on this home.Purchase Details
Home Financials for this Owner
Home Financials are based on the most recent Mortgage that was taken out on this home.Purchase Details
Home Financials for this Owner
Home Financials are based on the most recent Mortgage that was taken out on this home.Map
Similar Homes in Lake Elmo, MN
Home Values in the Area
Average Home Value in this Area
Purchase History
| Date | Type | Sale Price | Title Company |
|---|---|---|---|
| Warranty Deed | $675,000 | Fsa Title Services | |
| Warranty Deed | $519,000 | Custom Home Builders Ttl Llc | |
| Deed | $468,000 | -- |
Mortgage History
| Date | Status | Loan Amount | Loan Type |
|---|---|---|---|
| Open | $641,250 | New Conventional | |
| Previous Owner | $49,305,000 | New Conventional | |
| Previous Owner | $468,000 | No Value Available | |
| Previous Owner | -- | No Value Available |
Property History
| Date | Event | Price | Change | Sq Ft Price |
|---|---|---|---|---|
| 10/12/2022 10/12/22 | Sold | $675,000 | 0.0% | $271 / Sq Ft |
| 08/17/2022 08/17/22 | Pending | -- | -- | -- |
| 08/17/2022 08/17/22 | For Sale | $675,000 | -- | $271 / Sq Ft |
Tax History
| Year | Tax Paid | Tax Assessment Tax Assessment Total Assessment is a certain percentage of the fair market value that is determined by local assessors to be the total taxable value of land and additions on the property. | Land | Improvement |
|---|---|---|---|---|
| 2023 | $6,172 | $644,300 | $175,000 | $469,300 |
| 2022 | $5,700 | $627,100 | $180,800 | $446,300 |
| 2021 | $1,038 | $520,300 | $150,000 | $370,300 |
| 2020 | $564 | $125,000 | $125,000 | $0 |
| 2019 | $66 | $135,000 | $135,000 | $0 |
| 2018 | -- | $8,700 | $8,700 | $0 |
Source: NorthstarMLS
MLS Number: 6249722
APN: 14-029-21-11-0008
- 3923 Kokanee Ln N
- 10845 38th Trail N
- 10833 38th Trail N
- 3468 Knightsbridge Trail N
- 3472 Knightsbridge Trail N
- 3627 Knightsbridge Trail N
- 3634 Knightsbridge Trail N
- 3652 Knightsbridge Trail
- 3611 Knightsbridge St N
- 3644 Knightsbridge Ln
- 10683 40th St N
- 11018 Prairieview Trail N
- 4152 Hummingbird Ct N
- 11454 Blazingstar Ln
- 11560 Sunflower Ln N
- 11483 Blazingstar Ln
- 11475 Blazingstar Ln
- 11459 Blazingstar Ln
- 3982 Kindred Way
- 11558 Wildflower Dr
