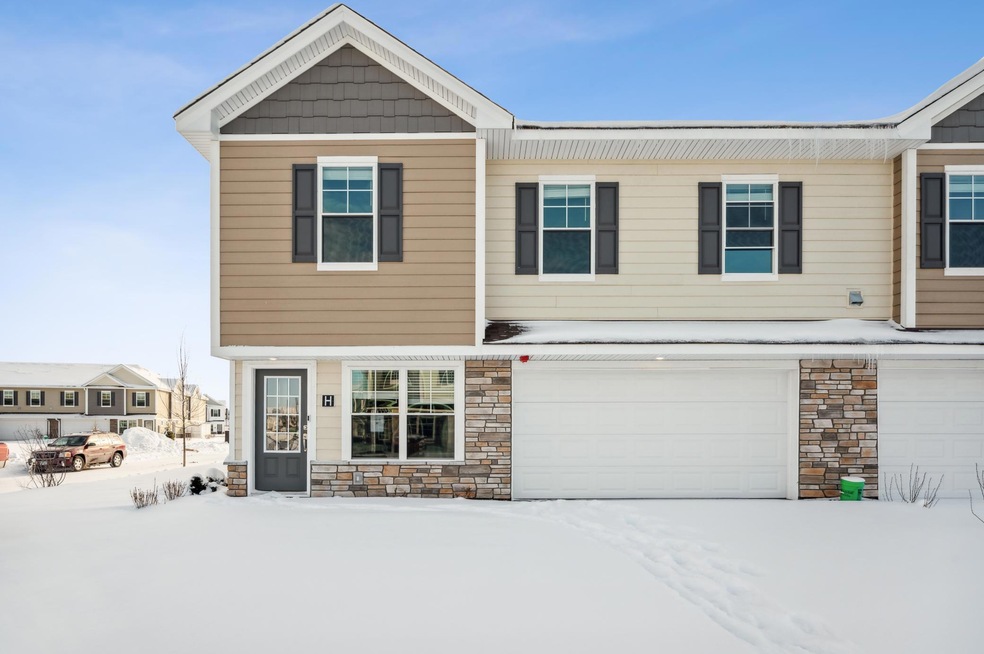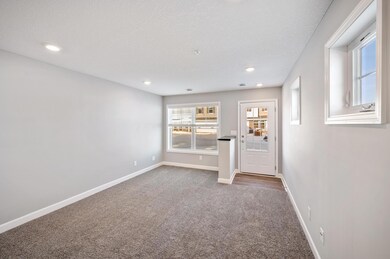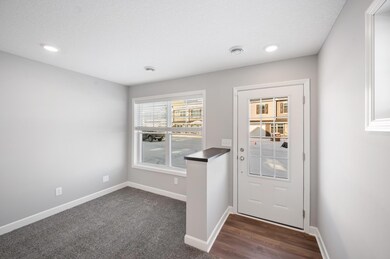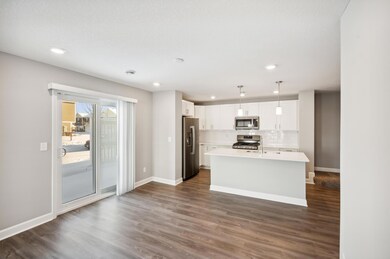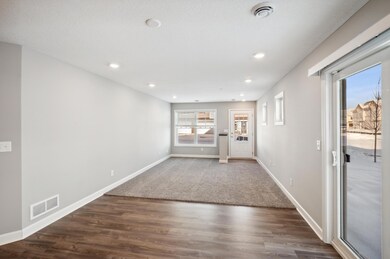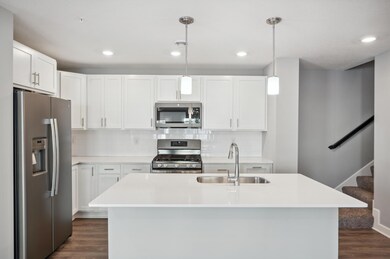
10952 Glacier Ln N Dayton, MN 55369
Estimated Value: $355,000 - $360,000
Highlights
- New Construction
- Clubhouse
- Sitting Room
- Dayton Elementary School Rated A-
- Loft
- Forced Air Heating and Cooling System
About This Home
As of February 2023Exceed your expectations of town home living with the Franklin! The ideal home, lifestyle and location you have been searching for. The Franklin is an end home that has an abundance of natural light along with 3 spacious bedrooms, 3 baths, essential upper level laundry, inviting loft space, owners retreat, 2 car garage, relaxing great room, beautiful kitchen, patio, and much more. The Sundance Greens community will have a future phase that will include a pool facility, pond overlook, voucher program at Sundance Greens Golf Banquet Bowl and Dehn's Country manor, and much more. Our Everything’s included, connected and WIFI guaranteed homes features provide the most modern and efficient homes at an unmatched value.
Townhouse Details
Home Type
- Townhome
Est. Annual Taxes
- $3,609
Year Built
- Built in 2022 | New Construction
Lot Details
- 1,742 Sq Ft Lot
- Lot Dimensions are 46.33x42
HOA Fees
- $269 Monthly HOA Fees
Parking
- 2 Car Garage
Home Design
- Slab Foundation
- Pitched Roof
- Shake Siding
Interior Spaces
- 1,800 Sq Ft Home
- 2-Story Property
- Sitting Room
- Living Room
- Combination Kitchen and Dining Room
- Loft
Kitchen
- Range
- Microwave
- Dishwasher
- Disposal
Bedrooms and Bathrooms
- 3 Bedrooms
Eco-Friendly Details
- Air Exchanger
Utilities
- Forced Air Heating and Cooling System
- Humidifier
- 150 Amp Service
Listing and Financial Details
- Property Available on 2/23/23
Community Details
Overview
- Association fees include maintenance structure, ground maintenance, professional mgmt, trash, lawn care, snow removal
- Associa Association, Phone Number (763) 225-6400
- Built by LENNAR
- Sundance Greens Cma Community
- Sundance Greens Cma Subdivision
Amenities
- Clubhouse
Ownership History
Purchase Details
Home Financials for this Owner
Home Financials are based on the most recent Mortgage that was taken out on this home.Similar Homes in the area
Home Values in the Area
Average Home Value in this Area
Purchase History
| Date | Buyer | Sale Price | Title Company |
|---|---|---|---|
| Hammes Marlys Ruth | $332,391 | -- |
Mortgage History
| Date | Status | Borrower | Loan Amount |
|---|---|---|---|
| Open | Hammes Marlys Ruth | $55,000 |
Property History
| Date | Event | Price | Change | Sq Ft Price |
|---|---|---|---|---|
| 02/23/2023 02/23/23 | Sold | $332,390 | -2.2% | $185 / Sq Ft |
| 01/24/2023 01/24/23 | Pending | -- | -- | -- |
| 12/21/2022 12/21/22 | For Sale | $339,990 | -- | $189 / Sq Ft |
Tax History Compared to Growth
Tax History
| Year | Tax Paid | Tax Assessment Tax Assessment Total Assessment is a certain percentage of the fair market value that is determined by local assessors to be the total taxable value of land and additions on the property. | Land | Improvement |
|---|---|---|---|---|
| 2023 | $3,609 | $331,900 | $20,000 | $311,900 |
| 2022 | $0 | $8,800 | $8,800 | $0 |
| 2021 | $0 | $0 | $0 | $0 |
Agents Affiliated with this Home
-
Cole Weaver

Seller's Agent in 2023
Cole Weaver
Lennar Sales Corp
(763) 592-9952
38 in this area
173 Total Sales
-
Alyssa Rassett-Mehl

Seller Co-Listing Agent in 2023
Alyssa Rassett-Mehl
Lennar Sales Corp
(612) 406-8061
15 in this area
161 Total Sales
-
Elijah Land

Buyer's Agent in 2023
Elijah Land
Realty Executives
(651) 354-6878
1 in this area
45 Total Sales
Map
Source: NorthstarMLS
MLS Number: 6318348
APN: 33-120-22-41-0042
- 14513 110th Ave N
- 14515 111th Ave N
- 14520 109th Ave N
- 15710 112th Ave N
- 15474 112th Ave N
- 15690 112th Ave N
- 15524 112th Ave N
- 15494 112th Ave N
- 15504 112th Ave N
- 14506 111th Ave N
- 15710 112th Ave N
- 15690 112th Ave N
- 11247 Kingsview Ln N
- 11247 Kingsview Ln N
- 11247 Kingsview Ln N
- 11247 Kingsview Ln N
- 11247 Kingsview Ln N
- 11247 Kingsview Ln N
- 11247 Kingsview Ln N
- 14526 111th Ave N
- 10952 Glacier Ln N
- 10950 Glacier Ln N
- 10956 Glacier Ln N
- 10954 Glacier Ln N
- 10934 Glacier Ln N
- 10930 Glacier Ln N
- 10944 Glacier Ln N
- 10946 Glacier Ln N
- 10936 Glacier Ln N
- 11076 Glacier Ln N
- 10932 Glacier Ln N
- 11072 Glacier Ln N
- 10940 Glacier Ln N
- 10924 Glacier Ln N
- 11074 Glacier Ln N
- 11070 Glacier Ln N
- 10926 Glacier Ln N
- 11066 Glacier Ln N
- 10920 Glacier Ln N
- 10922 Glacier Ln N
