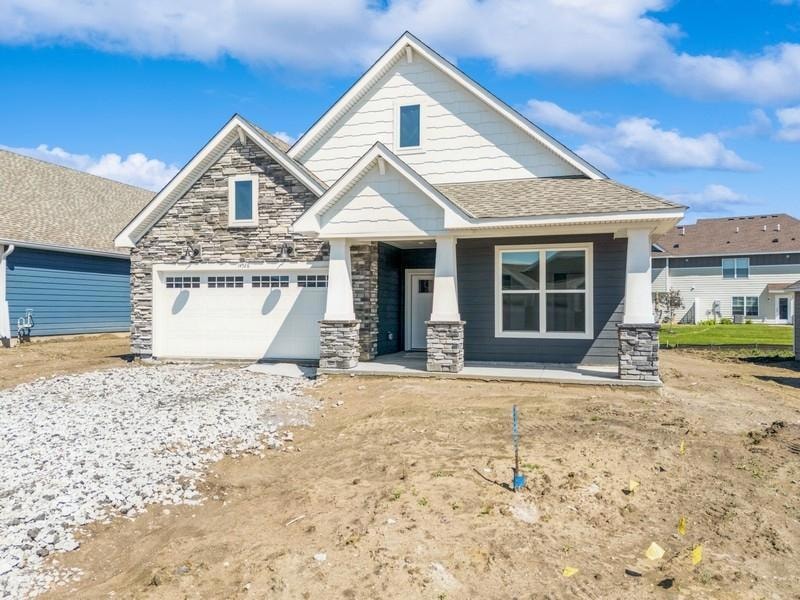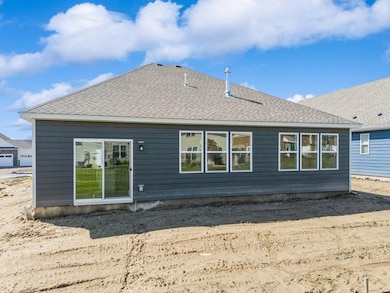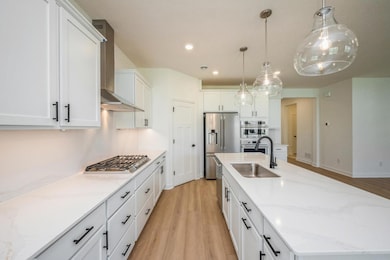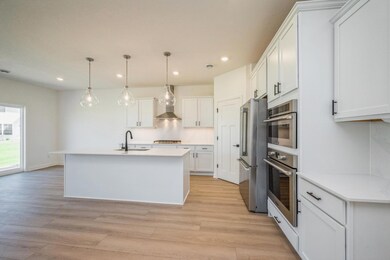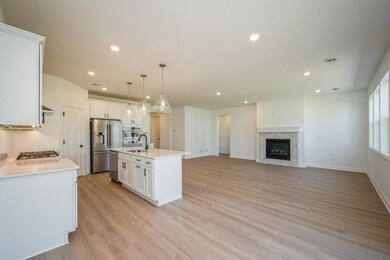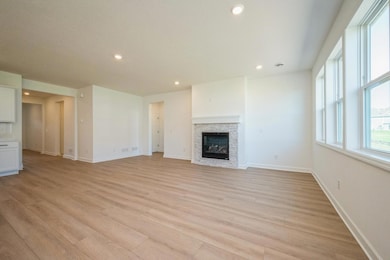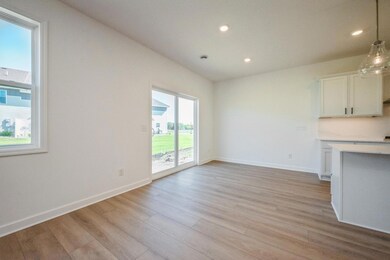
Estimated payment $3,052/month
Highlights
- New Construction
- Stainless Steel Appliances
- 2 Car Attached Garage
- Dayton Elementary School Rated A-
- Porch
- Sod Farm
About This Home
Ask how to qualify for a 4.75% 7 year fixed with Sellers Preferred Lender. This home is completed and ready for a quick move-in. This new single-story home offers space for the whole family to thrive. It features a great room with wide windows for sunlit daytime gatherings, a dining room for all occasions and a gourmet kitchen for inspired cooking. Included are a luxe owner’s suite and two secondary bedrooms; 4 season porch for year round enjoyment. Enjoy the 2-car garage. This home features an upgraded gourmet kitchen and irrigation! Residents get access to the on-site community center and pool!
Home Details
Home Type
- Single Family
Est. Annual Taxes
- $472
Year Built
- Built in 2024 | New Construction
HOA Fees
- $169 Monthly HOA Fees
Parking
- 2 Car Attached Garage
- Garage Door Opener
Interior Spaces
- 1,743 Sq Ft Home
- 1-Story Property
- Family Room
- Living Room with Fireplace
- Washer and Dryer Hookup
Kitchen
- Built-In Oven
- Range
- Microwave
- Dishwasher
- Stainless Steel Appliances
- Disposal
Bedrooms and Bathrooms
- 3 Bedrooms
Utilities
- Forced Air Heating and Cooling System
- Humidifier
- Underground Utilities
- 200+ Amp Service
Additional Features
- Air Exchanger
- Porch
- 10,019 Sq Ft Lot
- Sod Farm
Community Details
- Association fees include lawn care, professional mgmt, trash, shared amenities, snow removal
- Associa Association, Phone Number (763) 225-6400
- Built by LENNAR
- Sundance Greens Community
- Sundance Greens Subdivision
Listing and Financial Details
- Property Available on 5/12/25
- Assessor Parcel Number 3312022410117
Map
Home Values in the Area
Average Home Value in this Area
Tax History
| Year | Tax Paid | Tax Assessment Tax Assessment Total Assessment is a certain percentage of the fair market value that is determined by local assessors to be the total taxable value of land and additions on the property. | Land | Improvement |
|---|---|---|---|---|
| 2023 | $472 | $35,400 | $35,400 | $0 |
| 2022 | -- | $0 | $0 | $0 |
Property History
| Date | Event | Price | Change | Sq Ft Price |
|---|---|---|---|---|
| 06/18/2025 06/18/25 | Price Changed | $510,450 | 0.0% | $294 / Sq Ft |
| 06/10/2025 06/10/25 | For Sale | $510,450 | +9.8% | $293 / Sq Ft |
| 04/05/2025 04/05/25 | Price Changed | $464,990 | -2.1% | $268 / Sq Ft |
| 04/03/2025 04/03/25 | For Sale | $474,990 | 0.0% | $274 / Sq Ft |
| 03/31/2025 03/31/25 | Off Market | $474,990 | -- | -- |
| 03/12/2025 03/12/25 | Price Changed | $474,990 | -5.0% | $274 / Sq Ft |
| 02/27/2025 02/27/25 | For Sale | $499,990 | -- | $288 / Sq Ft |
Purchase History
| Date | Type | Sale Price | Title Company |
|---|---|---|---|
| Special Warranty Deed | $121,482 | None Listed On Document | |
| Warranty Deed | $485 | None Listed On Document | |
| Warranty Deed | $485 | None Listed On Document | |
| Special Warranty Deed | $1,437,917 | First American Title |
Similar Homes in Osseo, MN
Source: NorthstarMLS
MLS Number: 6736598
APN: 33-120-22-41-0117
- 15474 112th Ave N
- 15690 112th Ave N
- 15524 112th Ave N
- 15494 112th Ave N
- 15504 112th Ave N
- 14526 111th Ave N
- 14515 111th Ave N
- 14506 111th Ave N
- 14546 111th Ave N
- 14513 110th Ave N
- 14540 112th Ave N
- 11325 Ithaca Ln N
- 14800 113th Ave N
- 14800 113th Ave N
- 14800 113th Ave N
- 14800 113th Ave N
- 14800 113th Ave N
- 14800 113th Ave N
- 14800 113th Ave N
- 14800 113th Ave N
