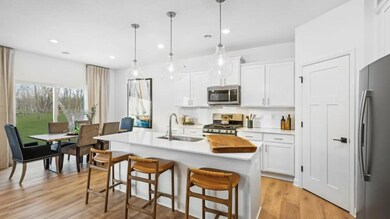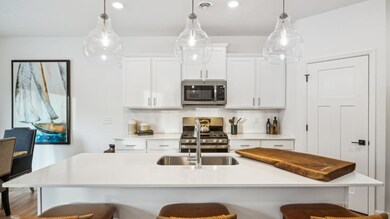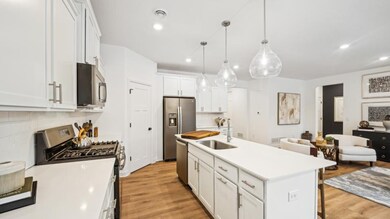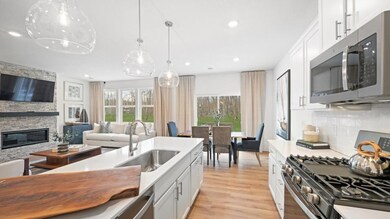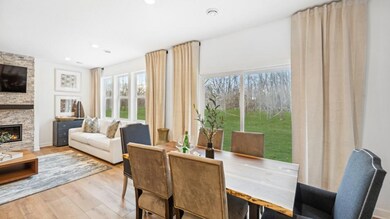
Estimated payment $3,354/month
Highlights
- New Construction
- Dayton Elementary School Rated A-
- 1-Story Property
About This Home
This brand-new single-story home offers the perfect blend of comfort, style, and functionality for the whole family. The open-concept great room features large windows that fill the space with natural light, while the adjoining dining area and upgraded gourmet kitchen make entertaining a breeze. Enjoy year-round relaxation in the 4-season porch, and unwind in the luxurious owner’s suite, complete with two additional bedrooms for family or guests. The 2-car garage adds convenience, and the irrigation system helps keep your yard looking its best. Located in a vibrant community, residents enjoy access to an on-site community center and pool—perfect for both relaxation and recreation.
Home Details
Home Type
- Single Family
Parking
- 2 Car Garage
Home Design
- New Construction
- Quick Move-In Home
- Salerno Plan
Interior Spaces
- 1,734 Sq Ft Home
- 1-Story Property
Bedrooms and Bathrooms
- 3 Bedrooms
- 2 Full Bathrooms
Community Details
Overview
- Actively Selling
- Built by Lennar
- Sundance Greens Lifestyle Villa Collection Subdivision
Sales Office
- 10935 Glacier Lane N
- Dayton, MN 55369
- Builder Spec Website
Office Hours
- Mon 11-6 | Tue 11-6 | Wed 11-6 | Thu BYAP-PT | Fri BYAP-PT | Sat 11-6 | Sun 11-6
Map
Similar Homes in Osseo, MN
Home Values in the Area
Average Home Value in this Area
Purchase History
| Date | Type | Sale Price | Title Company |
|---|---|---|---|
| Special Warranty Deed | $121,482 | None Listed On Document | |
| Warranty Deed | $485 | None Listed On Document | |
| Warranty Deed | $485 | None Listed On Document | |
| Special Warranty Deed | $1,437,917 | First American Title |
Property History
| Date | Event | Price | Change | Sq Ft Price |
|---|---|---|---|---|
| 06/18/2025 06/18/25 | Price Changed | $510,450 | 0.0% | $294 / Sq Ft |
| 06/10/2025 06/10/25 | For Sale | $510,450 | +9.8% | $293 / Sq Ft |
| 04/05/2025 04/05/25 | Price Changed | $464,990 | -2.1% | $268 / Sq Ft |
| 04/03/2025 04/03/25 | For Sale | $474,990 | 0.0% | $274 / Sq Ft |
| 03/31/2025 03/31/25 | Off Market | $474,990 | -- | -- |
| 03/12/2025 03/12/25 | Price Changed | $474,990 | -5.0% | $274 / Sq Ft |
| 02/27/2025 02/27/25 | For Sale | $499,990 | -- | $288 / Sq Ft |
- 15474 112th Ave N
- 15690 112th Ave N
- 15524 112th Ave N
- 15494 112th Ave N
- 15504 112th Ave N
- 14526 111th Ave N
- 14515 111th Ave N
- 14506 111th Ave N
- 14546 111th Ave N
- 14513 110th Ave N
- 14540 112th Ave N
- 11325 Ithaca Ln N
- 14800 113th Ave N
- 14800 113th Ave N
- 14800 113th Ave N
- 14800 113th Ave N
- 14800 113th Ave N
- 14800 113th Ave N
- 14800 113th Ave N
- 14800 113th Ave N

