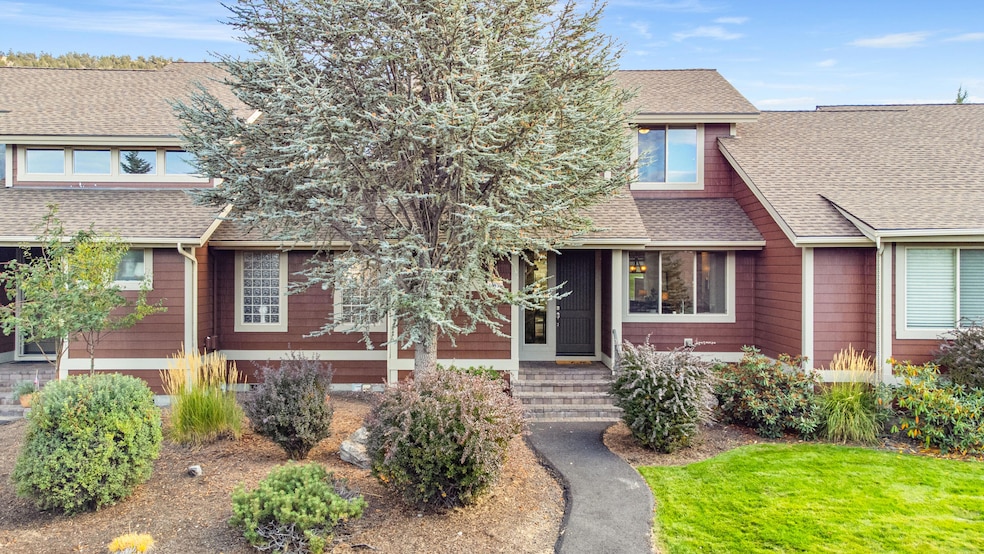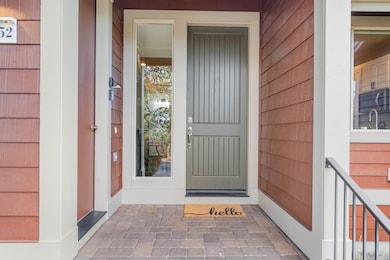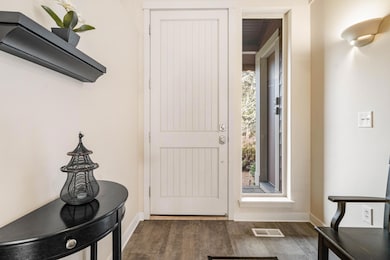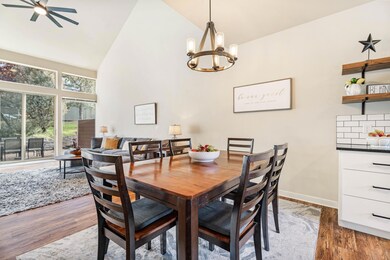10952 Village Loop Redmond, OR 97756
Estimated payment $3,453/month
Highlights
- Golf Course Community
- Resort Property
- Open Floorplan
- Fitness Center
- RV or Boat Storage in Community
- Mountain View
About This Home
Beautifully updated, completely furnished, and ready for your immediate enjoyment. This turnkey gem spans 1,871 square feet, featuring timeless finishes that blend comfort with sophistication.
Open concept floor plan boasts vaulted ceilings, a built-in entertainment center, and a cozy gas fireplace surrounded by a wall of windows that flood the space with natural light.
The kitchen features granite countertops and stainless steel appliances, flowing seamlessly into the adjacent dining room for effortless entertaining.
The main level primary suite with a soaking tub and separate shower offers ultimate relaxation. Upstairs, you'll find a versatile loft space alongside two comfortable guest rooms and a full bathroom.
Outside, your paver patio offers the perfect spot for morning coffee or evening gatherings. Two convenient storage areas ensure everything has its place, while the resort setting provides access to paths, scenic trails, & nearby Lakeside Sports Center.
Listing Agent
Eagle Crest Properties Inc Brokerage Phone: 971-255-9866 License #931200125 Listed on: 10/21/2025
Co-Listing Agent
Eagle Crest Properties Inc Brokerage Phone: 971-255-9866 License #201222775
Townhouse Details
Home Type
- Townhome
Est. Annual Taxes
- $3,800
Year Built
- Built in 2004
Lot Details
- 2,614 Sq Ft Lot
- Two or More Common Walls
- Landscaped
- Front and Back Yard Sprinklers
HOA Fees
- $406 Monthly HOA Fees
Parking
- No Garage
Property Views
- Mountain
- Territorial
- Neighborhood
Home Design
- Contemporary Architecture
- Northwest Architecture
- Stem Wall Foundation
- Frame Construction
- Composition Roof
Interior Spaces
- 1,871 Sq Ft Home
- 2-Story Property
- Open Floorplan
- Built-In Features
- Vaulted Ceiling
- Ceiling Fan
- Propane Fireplace
- Double Pane Windows
- Vinyl Clad Windows
- Great Room with Fireplace
Kitchen
- Eat-In Kitchen
- Breakfast Bar
- Oven
- Range with Range Hood
- Microwave
- Dishwasher
- Granite Countertops
- Disposal
Flooring
- Carpet
- Vinyl
Bedrooms and Bathrooms
- 3 Bedrooms
- Primary Bedroom on Main
- Double Vanity
- Soaking Tub
- Bathtub with Shower
Laundry
- Dryer
- Washer
Home Security
Outdoor Features
- Enclosed Patio or Porch
Schools
- Tumalo Community Elementary School
- Obsidian Middle School
- Redmond High School
Utilities
- Forced Air Heating and Cooling System
- Heat Pump System
- Well
- Water Heater
- Septic Tank
- Sewer Holding Tank
- Phone Available
- Cable TV Available
Listing and Financial Details
- Exclusions: Owner's personal belongings.
- Legal Lot and Block 10100 LOT 91 / RIDGE AT EGLE CREST 55 91
- Assessor Parcel Number 243173
Community Details
Overview
- Resort Property
- Built by SAGE BUILDERS LLC
- Eagle Crest Subdivision
- On-Site Maintenance
- Maintained Community
- The community has rules related to covenants, conditions, and restrictions, covenants
- Property is near a preserve or public land
Amenities
- Restaurant
- Clubhouse
Recreation
- RV or Boat Storage in Community
- Golf Course Community
- Tennis Courts
- Pickleball Courts
- Sport Court
- Community Playground
- Fitness Center
- Community Pool
- Park
- Trails
- Snow Removal
Security
- Building Fire-Resistance Rating
- Carbon Monoxide Detectors
- Fire and Smoke Detector
Map
Home Values in the Area
Average Home Value in this Area
Tax History
| Year | Tax Paid | Tax Assessment Tax Assessment Total Assessment is a certain percentage of the fair market value that is determined by local assessors to be the total taxable value of land and additions on the property. | Land | Improvement |
|---|---|---|---|---|
| 2025 | $3,800 | $224,710 | -- | -- |
| 2024 | $3,633 | $218,170 | -- | -- |
| 2023 | $3,463 | $211,820 | $0 | $0 |
| 2022 | $3,083 | $199,670 | $0 | $0 |
| 2021 | $3,082 | $193,860 | $0 | $0 |
| 2020 | $2,933 | $193,860 | $0 | $0 |
| 2019 | $2,797 | $188,220 | $0 | $0 |
| 2018 | $2,729 | $182,740 | $0 | $0 |
| 2017 | $2,668 | $177,420 | $0 | $0 |
| 2016 | $2,637 | $172,260 | $0 | $0 |
| 2015 | $2,555 | $167,250 | $0 | $0 |
| 2014 | $2,488 | $162,380 | $0 | $0 |
Property History
| Date | Event | Price | List to Sale | Price per Sq Ft |
|---|---|---|---|---|
| 10/21/2025 10/21/25 | For Sale | $519,000 | -- | $277 / Sq Ft |
Purchase History
| Date | Type | Sale Price | Title Company |
|---|---|---|---|
| Special Warranty Deed | $172,000 | Fidelity Natl Title Co Of Or | |
| Trustee Deed | $266,759 | Accommodation | |
| Bargain Sale Deed | -- | Accommodation | |
| Warranty Deed | $350,000 | Western Title & Escrow Co | |
| Warranty Deed | $205,750 | Amerititle |
Mortgage History
| Date | Status | Loan Amount | Loan Type |
|---|---|---|---|
| Open | $137,600 | New Conventional | |
| Previous Owner | $245,000 | Purchase Money Mortgage |
Source: Oregon Datashare
MLS Number: 220210944
APN: 243173
- 10942 Village Loop
- 10870 Village Loop
- 1421 Highland View Loop
- 823 Highland View Loop
- 1379 Highland View Loop
- 11130 Village Loop
- 893 Highland View Loop
- 10715 Rockside Ct
- 1281 Highland View Loop
- 1302 Highland View Loop
- 904 Highland View Loop
- 913 Highland View Loop
- 577 Highland Meadow Loop
- 1203 Highland View Loop
- 360 Vista Rim Dr
- 751 Sage Country Ct
- 11164 Desert Sky Loop
- 291 Sun Vista Dr
- 11122 Bunk House Ln
- 126 Highland Meadow Loop
- 11043 Village Loop Unit ID1330989P
- 10576 Village Loop Unit ID1330996P
- 951 Golden Pheasant Dr Unit ID1330988P
- 4399 SW Coyote Ave
- 4633 SW 37th St
- 2960 NW Northwest Way
- 2050 SW Timber Ave
- 1950 SW Umatilla Ave
- 418 NW 17th St Unit 3
- 1329 SW Pumice Ave
- 629 SW 5th St
- 126 SW 4th St
- 787 NW Canal Blvd
- 3025 NW 7th St
- 748 NE Oak Place Unit 748 NE Oak Place, Redmond, OR 97756
- 13400 SW Cinder Dr
- 20878 Nova Loop Unit 1
- 20500 Empire Ave
- 20750 Empire Ave
- 63190 Deschutes Market Rd







