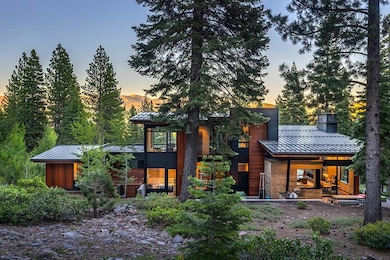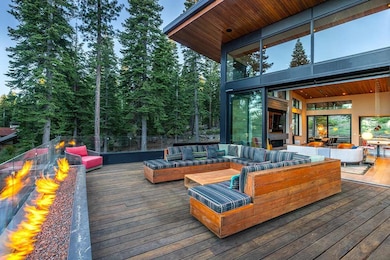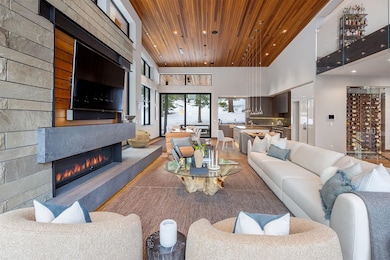
10957 Olana Dr Truckee, CA 96161
Martis Camp NeighborhoodEstimated payment $57,698/month
Highlights
- Gated Community
- View of Trees or Woods
- Fireplace in Primary Bedroom
- Truckee Elementary School Rated A-
- 1.6 Acre Lot
- Recreation Room
About This Home
The tone for this Martis Camp estate is established before you even arrive. The driveway elegantly weaving its way up replicates the sophisticated lines you’ll encounter in this 5,664 square foot mountain modern masterpiece. Beyond the large pivot front door is a staircase gliding toward an elevated living space, passing beside a glassed-in wine closet along the way. The reveal at the top of the stairs is impressive, an openness that drinks in immense amounts of light shared between the great room, dining room, and kitchen. Left of the great room is a deck with premier views of the slopes of Lookout Mountain and of the Carson Range further east. The kitchen is adjacent to a patio with hot tub, firepit, barbecue bay, and covered/heated dining space. Beyond it all is the privacy of a neighbor by the name of our National Forest. Along the hallway that skirts the majestic wine closet is a bedroom as well as the primary suite with large fireplace and a balcony with inspiring vistas. Downstairs is a plush theater that also doubles as a golf simulation room. There’s an office down here, along with a bedroom and bunkroom. The apex of this 5 bedroom / 5.5 bathroom home is an office with mini-kitchen and bar, all accessed via stairs or an elevator as bold and distinctive as the rest of this three-story home. With a location at the western boundary of Martis Camp and access to a community trail system less than a minute away, it’s easy to see why Links magazine recently wrote, “Only one thing is more beautiful than visiting Martis Camp, and that is living here.”
Home Details
Home Type
- Single Family
Est. Annual Taxes
- $80,104
Year Built
- Built in 2018
Lot Details
- 1.6 Acre Lot
- Lot Sloped Up
HOA Fees
- $633 Monthly HOA Fees
Parking
- 3 Car Attached Garage
Property Views
- Woods
- Mountain
Home Design
- Modern Architecture
- Flat Roof Shape
- Slab Foundation
- Metal Roof
Interior Spaces
- 5,664 Sq Ft Home
- 3-Story Property
- Furniture Can Be Negotiated
- Multiple Fireplaces
- Mud Room
- Great Room
- Living Room with Fireplace
- Home Office
- Recreation Room
- Surveillance System
Kitchen
- Oven
- Range
- Microwave
- Dishwasher
- Disposal
Flooring
- Wood
- Stone
Bedrooms and Bathrooms
- 5 Bedrooms
- Fireplace in Primary Bedroom
- 5.5 Bathrooms
Laundry
- Laundry Room
- Dryer
- Washer
Utilities
- Heating System Uses Natural Gas
- Utility District
Additional Features
- Multiple Outdoor Decks
- Design Review Required
Community Details
Overview
- $500 HOA Transfer Fee
- Martis Valley Community
- Greenbelt
Security
- Gated Community
Map
Home Values in the Area
Average Home Value in this Area
Tax History
| Year | Tax Paid | Tax Assessment Tax Assessment Total Assessment is a certain percentage of the fair market value that is determined by local assessors to be the total taxable value of land and additions on the property. | Land | Improvement |
|---|---|---|---|---|
| 2023 | $80,104 | $7,300,086 | $1,859,197 | $5,440,889 |
| 2022 | $78,764 | $7,156,948 | $1,822,743 | $5,334,205 |
| 2021 | $75,509 | $7,016,616 | $1,787,003 | $5,229,613 |
| 2020 | $76,507 | $6,944,670 | $1,768,680 | $5,175,990 |
| 2019 | $77,042 | $6,808,500 | $1,734,000 | $5,074,500 |
| 2018 | $27,665 | $2,435,198 | $1,035,198 | $1,400,000 |
| 2017 | $13,224 | $1,141,900 | $1,014,900 | $127,000 |
| 2016 | $11,736 | $995,000 | $995,000 | $0 |
| 2015 | $9,797 | $829,934 | $829,934 | $0 |
| 2014 | -- | $813,677 | $813,677 | $0 |
Property History
| Date | Event | Price | Change | Sq Ft Price |
|---|---|---|---|---|
| 05/08/2025 05/08/25 | For Sale | $9,495,000 | +42.2% | $1,676 / Sq Ft |
| 05/09/2018 05/09/18 | Sold | $6,675,000 | -4.0% | $1,174 / Sq Ft |
| 02/26/2018 02/26/18 | Pending | -- | -- | -- |
| 11/17/2017 11/17/17 | For Sale | $6,950,000 | +598.5% | $1,222 / Sq Ft |
| 08/11/2015 08/11/15 | Sold | $995,000 | 0.0% | $175 / Sq Ft |
| 07/04/2015 07/04/15 | Pending | -- | -- | -- |
| 05/02/2015 05/02/15 | For Sale | $995,000 | -- | $175 / Sq Ft |
Purchase History
| Date | Type | Sale Price | Title Company |
|---|---|---|---|
| Grant Deed | $6,675,000 | Fidelity Natl Title | |
| Grant Deed | $995,000 | Fidelity National Title Co | |
| Interfamily Deed Transfer | -- | None Available | |
| Interfamily Deed Transfer | -- | None Available | |
| Grant Deed | $810,000 | Fidelity Natl Title Co Of Ca | |
| Interfamily Deed Transfer | -- | None Available | |
| Grant Deed | $787,500 | Fidelity Natl Title Co Of Ca |
Mortgage History
| Date | Status | Loan Amount | Loan Type |
|---|---|---|---|
| Open | $5,340,000 | Adjustable Rate Mortgage/ARM | |
| Previous Owner | $3,412,796 | Adjustable Rate Mortgage/ARM |
Similar Homes in Truckee, CA
Source: Tahoe Sierra Board of REALTORS®
MLS Number: 20250813
APN: 106-030-015
- 10970 Olana Dr
- 10981 Olana Dr
- 8600 Hildene Ct
- 8349 Thunderbird Cir
- 8354 Thunderbird Cir
- 8750 Breakers Ct
- 8710 Lahontan Dr
- 9195 Tarn Cir
- 10645 Carson Range Rd
- 9278 Brae Rd
- 123 Dave Dysart
- 9299 Brae Rd
- 9270 Brae Rd
- 10865 Holmgrove Ct
- 120 Dave Dysart
- 10621 Carson Range Rd
- 10644 Talus Ct
- 8220 Olana Ct
- 9247 Brae Ct
- 9246 Brae Ct






