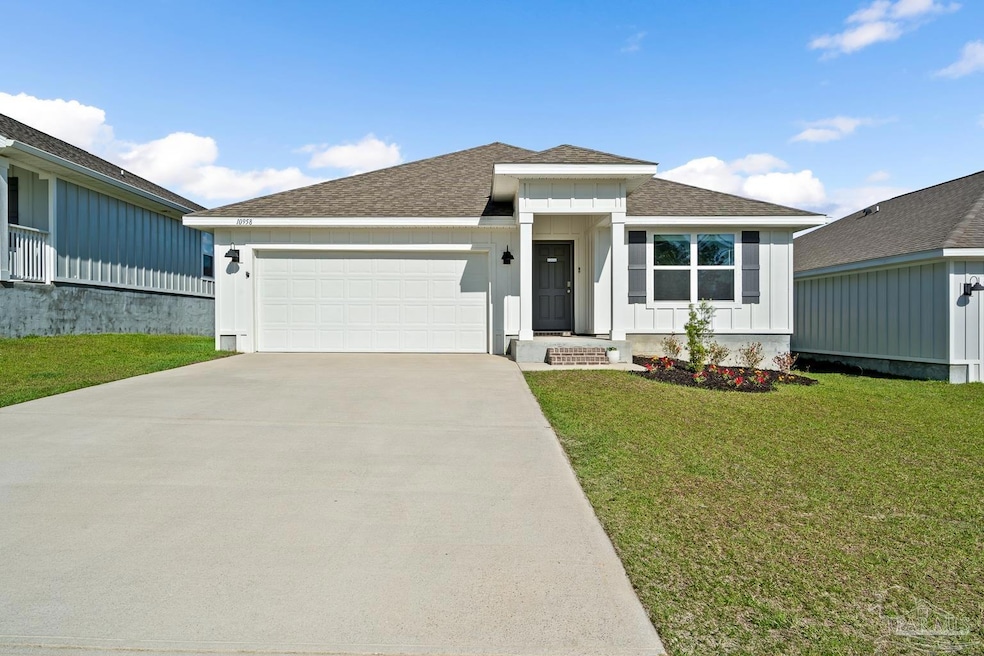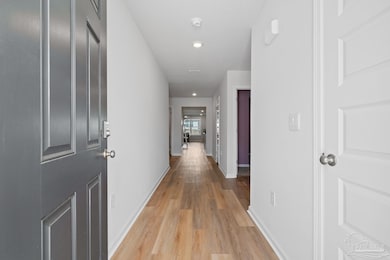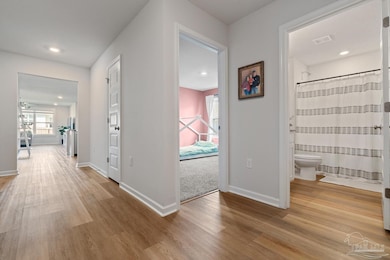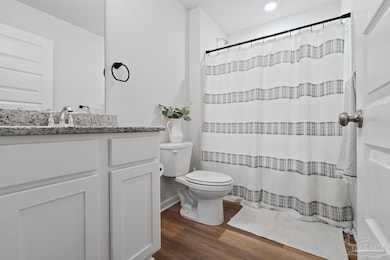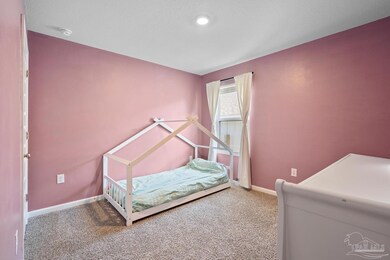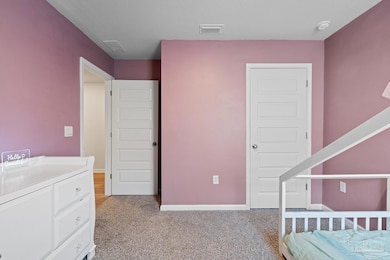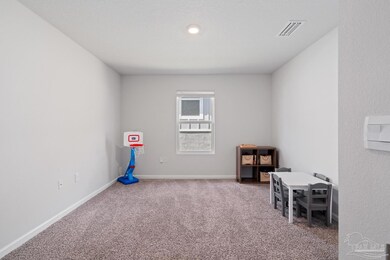10958 Blacktail Loop Bellview, FL 32526
Beulah NeighborhoodHighlights
- Granite Countertops
- Breakfast Bar
- Inside Utility
- Community Pool
- Recessed Lighting
- Kitchen Island
About This Home
4-bedroom, 2-bathroom long-term rental home offers 1,787 square feet in a desirable neighborhood. Luxury vinyl plank flooring throughout the common areas. The kitchen features granite countertops, crisp white shaker cabinets, and an eye-catching backsplash—stainless steel appliances and a pantry that offers abundant storage for all your culinary essentials. The primary bedroom features a generous accessible closet and an attached bathroom with a double vanity and a modern shower. All bedrooms have plush carpet and ample closet space and ceiling fans. The exterior presents durable hardi board siding for low-maintenance living, while the backyard offers mature trees creating a natural sanctuary for outdoor relaxation. The backyard is fully fenced. Community Pool in the neighborhood. Conveniently located near everyday amenities like Publix Supermarket (just over 2 miles away) and the Navy Federal Credit Union Recreation Center. All Hometown Properties of the Gulf Coast residents are enrolled in the Resident Benefits Package (RBP) for $50.00/month, which includes liability insurance, credit building to help boost the resident's credit score with timely rent payments, up to $1M Identity Theft Protection, HVAC air filter delivery (for applicable properties), our best-in-class resident rewards program, on-demand pest control, and much more! More details upon application.
Home Details
Home Type
- Single Family
Year Built
- Built in 2022
Lot Details
- 6,098 Sq Ft Lot
- Back Yard Fenced
Parking
- 2 Car Garage
Home Design
- Slab Foundation
- Frame Construction
Interior Spaces
- 1,787 Sq Ft Home
- 1-Story Property
- Ceiling Fan
- Recessed Lighting
- Combination Kitchen and Dining Room
- Inside Utility
- Carpet
Kitchen
- Breakfast Bar
- Electric Cooktop
- Built-In Microwave
- Dishwasher
- Kitchen Island
- Granite Countertops
- Disposal
Bedrooms and Bathrooms
- 4 Bedrooms
- 2 Full Bathrooms
Schools
- Kingsfield Elementary School
- Beulah Middle School
- Tate High School
Utilities
- Central Heating and Cooling System
- Electric Water Heater
- High Speed Internet
Listing and Financial Details
- Tenant pays for all utilities
- Assessor Parcel Number 331N311503008015
Community Details
Overview
- Deer Run Subdivision
Recreation
- Community Pool
Map
Source: Pensacola Association of REALTORS®
MLS Number: 667916
APN: 33-1N-31-1503-008-015
- 7068 Whitetail Run Dr
- 4029 Whitetail Ln
- 6359 Burrow Ln
- 9768 Millee Loop
- 9628 Sagewood Dr
- 10826 Blacktail Loop
- 3842 James Stovall St
- 10885 Blacktail Loop
- 10985 Blacktail Loop
- 10934 Blacktail Loop
- 6352 Burrow Ln
- 10942 Blacktail Loop
- 4135 Whitetail Ln
- 3850 James Stovall St
- 3871 Larry Furr Way
- 10909 Blacktail Loop
- 9816 Betula Rd
- 9944 Eleral Dr
- 9921 Eleral Dr
- 10030 Castleberry Blvd
- 6023 Rutherford Loop
- 4014 Whitetail Ln
- 4041 Whitetail Ln
- 6304 Burrow Ln
- 10984 Coues Dr
- 5799 Frank Reeder Rd
- 6630 Sun Tree Cir
- 9907 Cali Ln
- 6718 Fort Deposit Dr
- 7025 Boo Ln
- 7053 Whitetail Run Dr
- 9520 Bridlewood Rd
- 6422 Jerry Lynn Ln
- 7814 Burnside Loop
- 3476 Blaney Dr
- 9491 Nature Creek Cir
- 9641 Nature Creek Blvd
- 9692 Nature Creek Blvd
- 9802 Nature Creek Blvd
- 8511 Myslak Way
