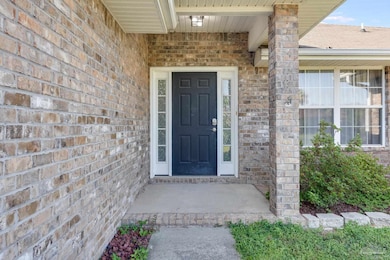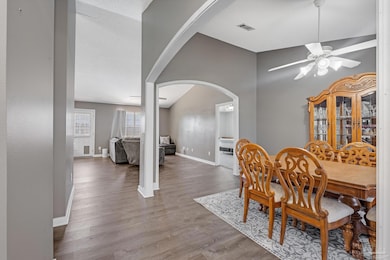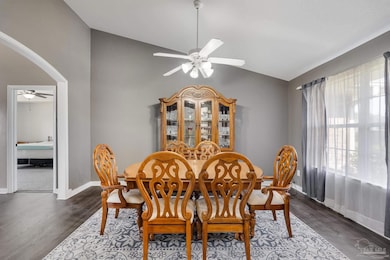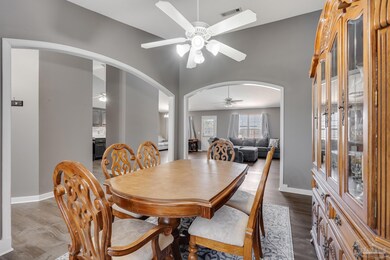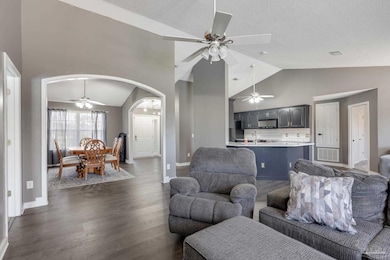1096 Adrian Way Milton, FL 32583
Estimated payment $1,979/month
Highlights
- In Ground Pool
- No HOA
- Formal Dining Room
- Traditional Architecture
- Breakfast Area or Nook
- Double Pane Windows
About This Home
New Roof and new Pool Liner 2025. Ask your trusted realtor about the VA Assumable rate and terms. Step into comfort and style with this beautifully maintained 3-bedroom, 2-bathroom home boasting a spacious open floorplan perfect for both everyday living and entertaining. From the moment you walk in, you’ll appreciate the inviting layout filled with natural light and thoughtful details throughout. The primary suite is a true retreat, featuring a spa-like ensuite bath complete with a luxurious soaking tub, separate shower, and dual vanities—your personal oasis after a long day. Out back, enjoy your own private paradise with a sparkling swimming pool and expansive, fenced-in backyard, ideal for summer gatherings, pets, or simply relaxing under the sun. Whether you're hosting a barbecue or unwinding poolside, this outdoor space has it all. With its generous layout and resort-style amenities, this home offers the perfect blend of comfort, privacy, and charm. Don’t miss your chance to make it yours—schedule your showing today!
Listing Agent
DeAnna Nichols
Redfin Listed on: 05/19/2025

Home Details
Home Type
- Single Family
Est. Annual Taxes
- $2,827
Year Built
- Built in 2004
Lot Details
- 0.33 Acre Lot
- Back Yard Fenced
Parking
- 2 Car Garage
Home Design
- Traditional Architecture
- Brick Exterior Construction
- Slab Foundation
- Frame Construction
- Shingle Roof
- Ridge Vents on the Roof
Interior Spaces
- 1,840 Sq Ft Home
- 1-Story Property
- Ceiling Fan
- Double Pane Windows
- Insulated Doors
- Formal Dining Room
- Carpet
- Fire and Smoke Detector
- Washer and Dryer Hookup
Kitchen
- Breakfast Area or Nook
- Built-In Microwave
- Dishwasher
Bedrooms and Bathrooms
- 3 Bedrooms
- 2 Full Bathrooms
- Soaking Tub
Eco-Friendly Details
- Energy-Efficient Insulation
Outdoor Features
- In Ground Pool
- Patio
Schools
- Bagdad Elementary School
- Avalon Middle School
- Milton High School
Utilities
- Cooling Available
- Central Heating
- Heat Pump System
- Electric Water Heater
- Cable TV Available
Community Details
- No Home Owners Association
- Adrian Woods Subdivision
Listing and Financial Details
- Assessor Parcel Number 231S28000300D000110
Map
Home Values in the Area
Average Home Value in this Area
Tax History
| Year | Tax Paid | Tax Assessment Tax Assessment Total Assessment is a certain percentage of the fair market value that is determined by local assessors to be the total taxable value of land and additions on the property. | Land | Improvement |
|---|---|---|---|---|
| 2024 | $2,827 | $233,986 | $38,000 | $195,986 |
| 2023 | $2,827 | $230,954 | $28,000 | $202,954 |
| 2022 | $2,482 | $189,818 | $22,000 | $167,818 |
| 2021 | $2,240 | $159,691 | $14,500 | $145,191 |
| 2020 | $2,078 | $146,601 | $0 | $0 |
| 2019 | $1,924 | $135,321 | $0 | $0 |
| 2018 | $1,868 | $129,492 | $0 | $0 |
| 2017 | $1,788 | $121,542 | $0 | $0 |
| 2016 | $1,133 | $114,226 | $0 | $0 |
| 2015 | $1,031 | $105,488 | $0 | $0 |
| 2014 | $1,091 | $108,074 | $0 | $0 |
Property History
| Date | Event | Price | Change | Sq Ft Price |
|---|---|---|---|---|
| 07/23/2025 07/23/25 | Price Changed | $330,000 | -5.7% | $179 / Sq Ft |
| 05/19/2025 05/19/25 | For Sale | $350,000 | +52.8% | $190 / Sq Ft |
| 09/03/2019 09/03/19 | Sold | $229,000 | 0.0% | $126 / Sq Ft |
| 07/06/2019 07/06/19 | For Sale | $229,000 | -- | $126 / Sq Ft |
Purchase History
| Date | Type | Sale Price | Title Company |
|---|---|---|---|
| Warranty Deed | $229,000 | Attorney | |
| Quit Claim Deed | -- | None Available | |
| Quit Claim Deed | -- | None Available | |
| Warranty Deed | $207,000 | None Available | |
| Interfamily Deed Transfer | -- | -- | |
| Warranty Deed | $142,400 | -- | |
| Warranty Deed | $18,000 | -- |
Mortgage History
| Date | Status | Loan Amount | Loan Type |
|---|---|---|---|
| Open | $233,923 | VA | |
| Previous Owner | $26,004 | Unknown | |
| Previous Owner | $165,600 | New Conventional | |
| Previous Owner | $41,400 | Credit Line Revolving | |
| Previous Owner | $50,000 | Credit Line Revolving | |
| Previous Owner | $50,000 | New Conventional | |
| Previous Owner | $113,100 | Construction |
Source: Pensacola Association of REALTORS®
MLS Number: 664572
APN: 23-1S-28-0003-00D00-0110
- 5752 Farrel Way
- 5735 Farrel Way
- 1192 Adrian Way
- 1029 Steel Ct
- 5689 Farrel Way
- 5681 Farrel Way
- 1014 Steel Ct
- 1013 Steel Ct
- LOT 5 Farrel Way
- LOT 6 Farrel Way
- 1005 Steel Ct
- 939 Avalon Blvd
- 968 Clearview St
- 1076 Pearson Rd
- 1164 Pearson Rd
- 902 Clearview St
- 957 Dolphin Rd
- 700 Haddock Rd
- 864 Dolphin Rd
- 879 Dolphin Rd
- 6332 Sweeney Rd
- 6369 Fagen Ln
- 4700 Bohemia Dr
- 2860 N 24th Ave
- 4665 Balmoral Dr
- 4401 Chula Vista
- 4344 Langley Ave
- 6327 Heart Pine Dr
- 4301 Creighton Rd
- 5880 Spanish Trail Unit F
- 4260 Cherry Laurel Dr
- 4206 Lynn Ora Dr
- 4470 Spanish Trail
- 3144 Strathauer Rd
- 5725 Leesway Blvd
- 3485 Rothschild Dr
- 4607 Lennox Place
- 3735 Creighton Rd
- 5458 New Abbey Ln
- 3305 Bluewater Dr


